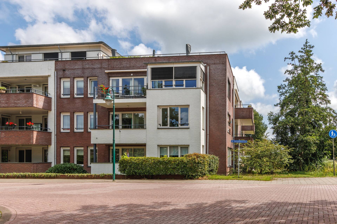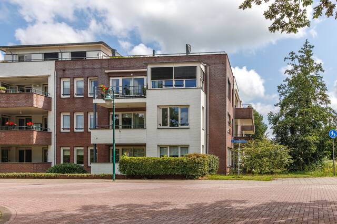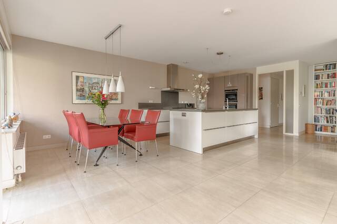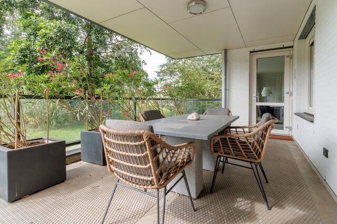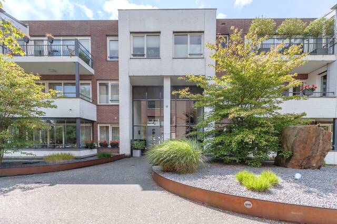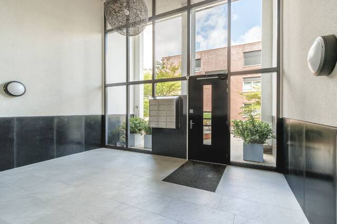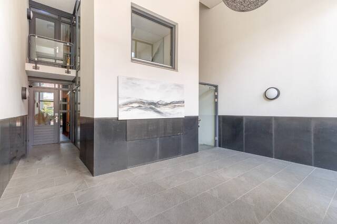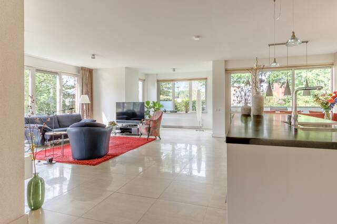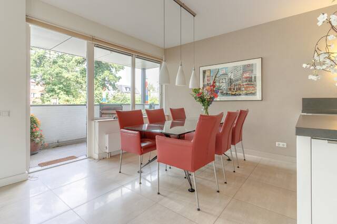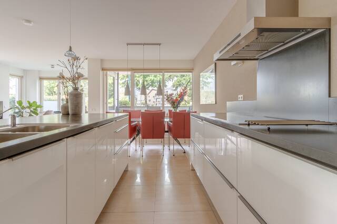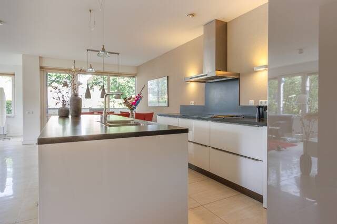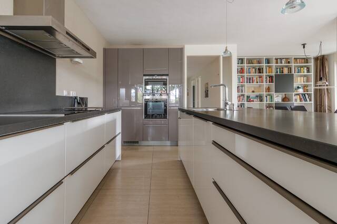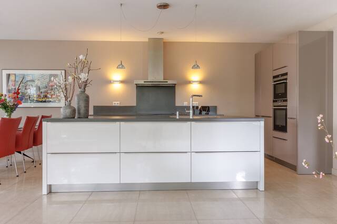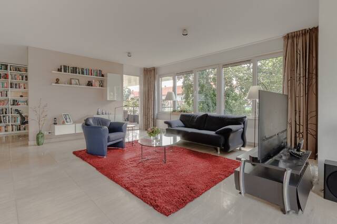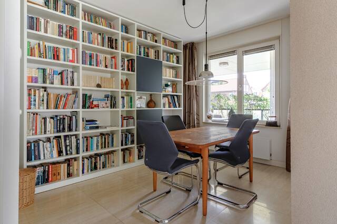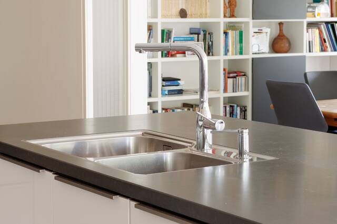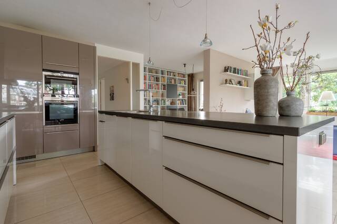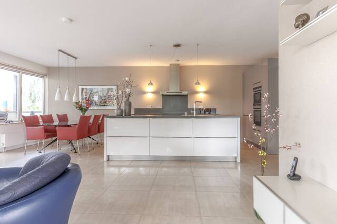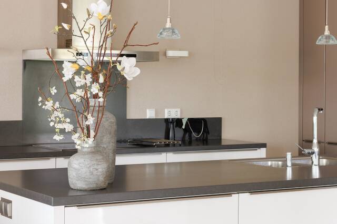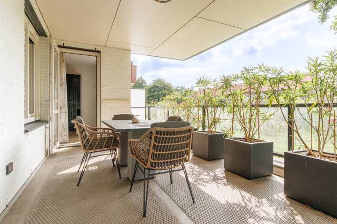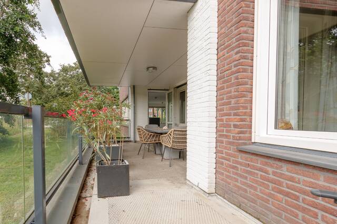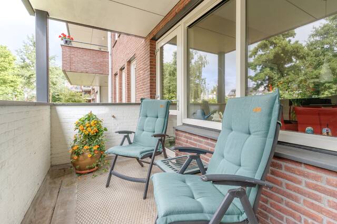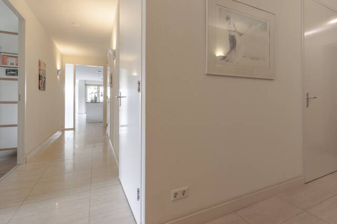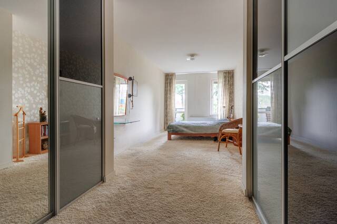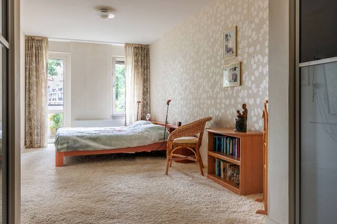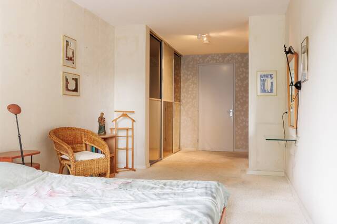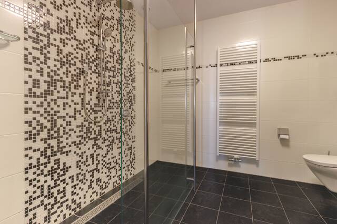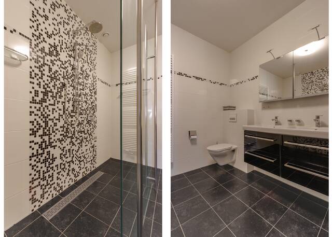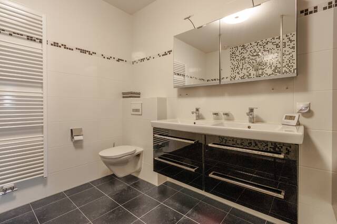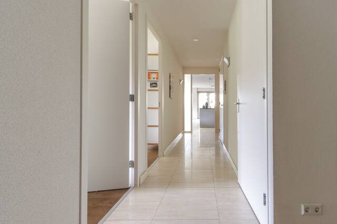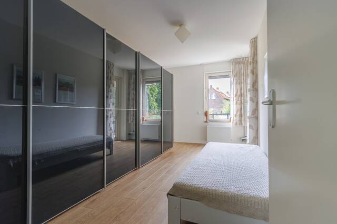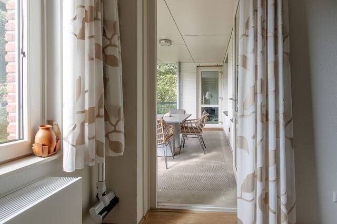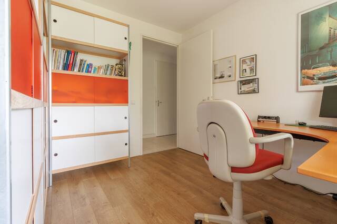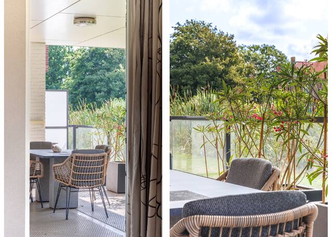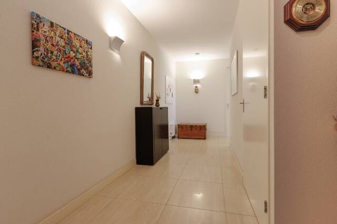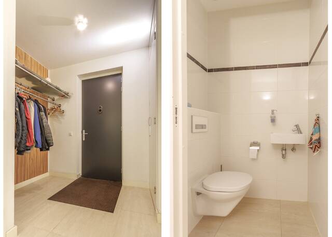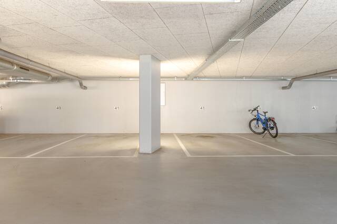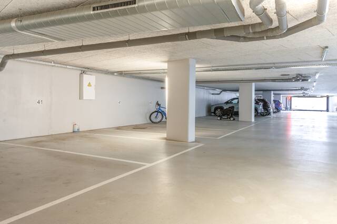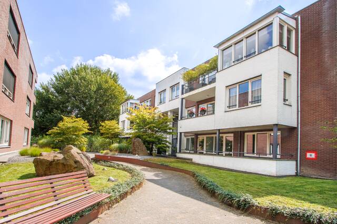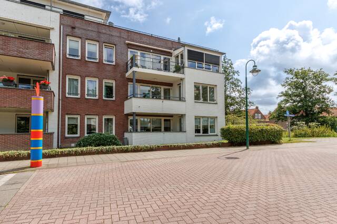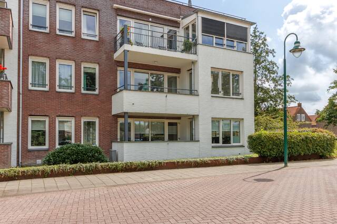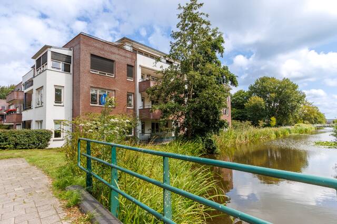English text see below
Exclusief en zeer ruim appartement van maar liefst 166 m2 op de begane grond van het luxe appartementencomplex "Villa Loethe" met een riante woonkamer, twee terrassen, twee privé parkeerplaatsen in de parkeerkelder en een eigen berging. Daarnaast beschikt dit appartement over 3 ruime slaapkamers. Door de ideale ligging op de begane grond grenst het grote terras (Z/O) aan een groene strook met zicht op het water. Een bijzonder modern en zeer royaal appartement op een prachtige locatie!
Het appartementencomplex heeft een fraaie centrale entree dat is afgesloten en is voorzien van een video-intercomsysteem en een moderne lift. Zoeterwoude-Dorp is een pittoresk dorp aan de rand van het Groene Hart met een gezellig centrum voor de dagelijkse boodschappen en heeft daarnaast een fijn verenigingsleven met een tennis- en voetbalclub. Door de ideale ligging sta je zo in het groene polderlandschap waar je heerlijk kunt fietsen en wandelen maar ook de historische binnenstad van Leiden ligt op korte afstand evenals de uitvalswegen A4 (Amsterdam-Den Haag), N11(Utrecht) en de nieuwe Rijnlandroute.
Indeling
Begane grond:
Afgesloten centrale entree met video-intercomsysteem, bellenplateau, brievenbussen, trappenhuis en de lift. In de onderbouw (tevens bereikbaar met lift) vind je de eigen berging met elektra en de twee parkeerplaatsen.
Zeer ruime en lange hal met een garderobe, meterkast, een toilet met fontein en toegang tot alle vertrekken. De riante woonkamer heeft door de hoekligging veel raampartijen en is licht en zonnig. Wat direct opvalt is de zeer luxe keuken met een groot eiland en een ingebouwde kastenwand. De keuken is van alle gemakken voorzien met o.a. een close-in-boiler, inductie kookplaat, een dubbele spoelbak, vaatwasser, koel/vries combinatie en combi oven en magnetron. De woonkamer heeft meerdere zitgedeeltes en toegang tot een gezellig balkon/terras aan de voorzijde en een zeer ruim balkon op het zuidoosten met prachtig uitzicht op het groen en het water. Een heerlijke plek om te genieten van de zon.
Vanuit de hal kom je in de grote slaapkamer, deze geeft toegang tot het terras (westen) aan de voorzijde en aan de royale moderne badkamer met een inloopdouche (vanuit 2 zijden), een dubbel wastafelmeubel met spiegels, een bijpassende hangkast en een toilet.
Via de hal bereik je tevens de andere twee (slaap)kamers waarvan één ook toegang heeft tot het heerlijke grote terras. Daarnaast is er vanuit de hal een extra bergruimte bereikbaar en een technische ruimte met o.a. de opstelling van de CV ketel. In de extra bergruimte kan eenvoudig een extra doucheruimte worden gerealiseerd.
De gehele woning is voorzien van mechanische ventilatie, vloerverwarming (m.u.v. de grootste slaapkamer) en radiatoren. De hal en woonkamer beschikken over een luxe travertin vloer en de twee slaapkamers aan het terras hebben een mooie laminaat vloer.
Bijzonderheden:
- Bouwjaar 2010
- Gebruiksoppervlakte wonen 166m2
- Gebouw gebonden buitenruimte 31m2 (balkons)
- Externe bergruimte 6m2 (berging)
- Inhoud 531m3
- VVE € 260,--
- Twee privé parkeerplaatsen in de parkeerkelder met mogelijkheid laadpaal
- Extra berging met elektra beneden
- Veilige woonomgeving door een afgesloten entree met video intercomsysteem
- Screens
- CV ketel merk Intergas, bouwjaar 2012
- Moderne meterkast met 8 groepen
- Overal dubbel glas en kunststof kozijnen
- Oplevering in overleg
Bij deze woning is de niet-bewonersclausule van toepassing.
-----------------------------------------------------------------------------------------------------
Exclusive and very spacious apartment of no less than 166 m² on the ground floor of the luxurious apartment complex "Villa Loethe" with a generous living room, two terraces, two private parking spaces in the parking basement, and a private storage room. Additionally, this apartment has 3 spacious bedrooms. Due to its ideal location on the ground floor, the large terrace (S/E) adjoins a green strip with a view of the water. A particularly modern and very spacious apartment in a beautiful location!
The apartment complex has an attractive central entrance that is secured and equipped with a video intercom system and a modern elevator. Zoeterwoude-Dorp is a picturesque village on the edge of the Green Heart with a cozy center for daily shopping and also has a fine community life with a tennis and football club. Due to its ideal location, you are quickly in the green polder landscape where you can enjoy cycling and walking, but the historic city center of Leiden is also a short distance away, as well as the A4 (Amsterdam-The Hague), N11 (Utrecht), and the new Rijnlandroute highways.
Layout
Ground Floor:
Secured central entrance with video intercom system, call panel, mailboxes, staircase, and elevator. In the basement (also accessible by elevator), you will find the private storage room with electricity and the two parking spaces. Very spacious and long hall with a wardrobe, meter cupboard, a toilet with a fountain, and access to all rooms. The generous living room has many windows due to its corner location and is bright and sunny. What immediately stands out is the very luxurious kitchen with a large island and a built-in cupboard wall. The kitchen is fully equipped with, among other things, a close-in boiler, induction hob, double sink, dishwasher, fridge/freezer combination, and combination oven and microwave. The living room has multiple seating areas and access to a cozy balcony/terrace at the front and a very spacious southeast-facing balcony with a beautiful view of the greenery and water. A lovely place to enjoy the sun.
From the hall, you enter the large bedroom, which gives access to the terrace (west) at the front and the spacious modern bathroom with a walk-in shower (from 2 sides), a double washbasin with mirrors, a matching hanging cupboard, and a toilet.
Through the hall, you also reach the other two (bed)rooms, one of which also has access to the large terrace. Additionally, there is an extra storage room accessible from the hall and a technical room with, among other things, the central heating boiler. An extra shower room can easily be realized in the additional storage room.
The entire house is equipped with mechanical ventilation, underfloor heating (except the largest bedroom), and radiators. The hall and living room have a luxurious travertine floor, and the two bedrooms facing the terrace have a beautiful laminate floor.
Details:
•Year of construction 2010
•Usable living area 166m²
•Building-related outdoor space 31m² (balconies)
•External storage space 6m² (storage room)
•Volume 531m³
•HOA fee €260
•Two private parking spaces in the parking basement with the possibility of a charging station
•Extra storage room with electricity downstairs
•Safe living environment due to a secured entrance with video intercom system
•Screens
•Central heating boiler brand Intergas, year 2012
•Modern meter cupboard with 8 groups
•Double glazing and plastic frames throughout
•Delivery in consultation
The non-occupancy clause applies to this property.


