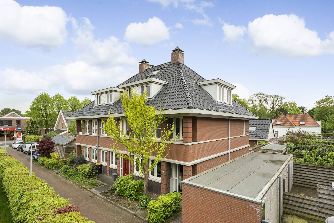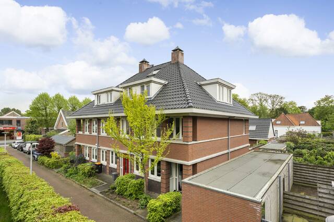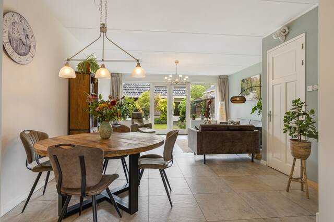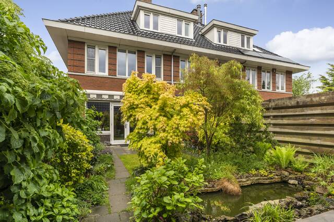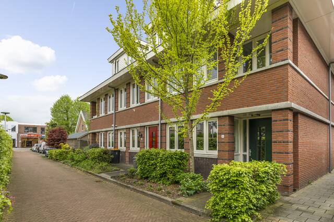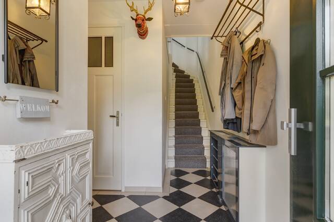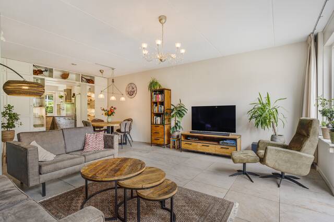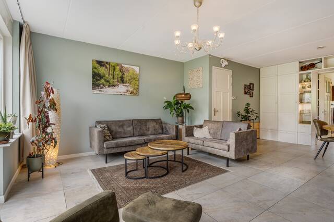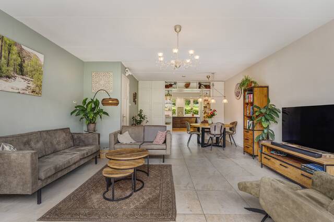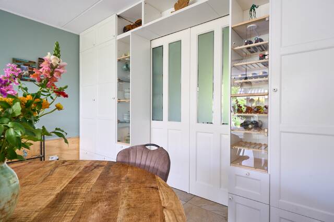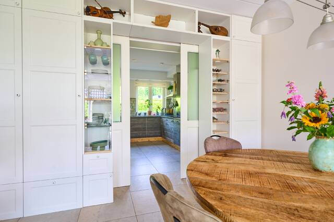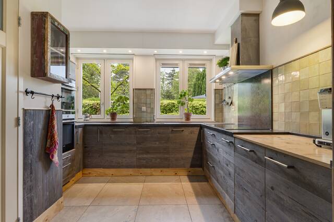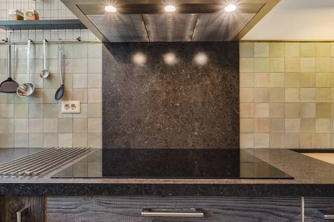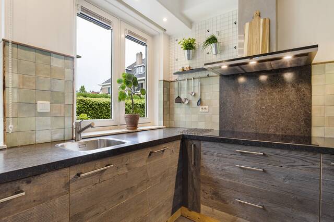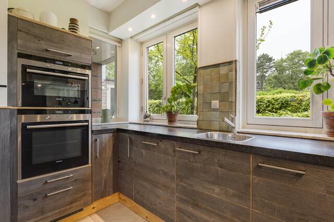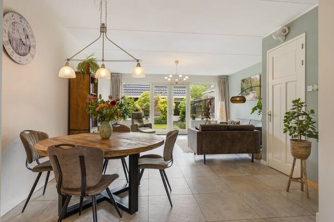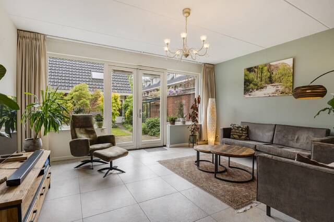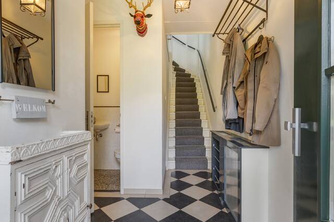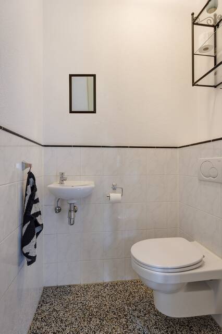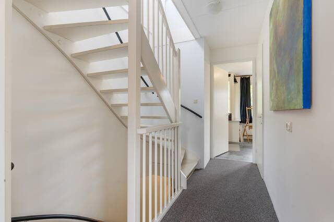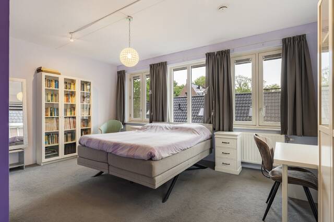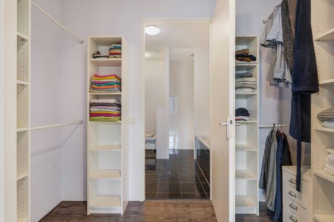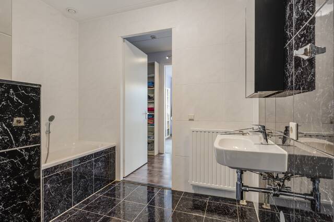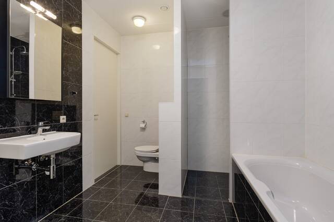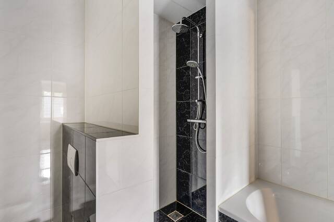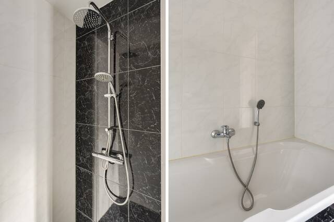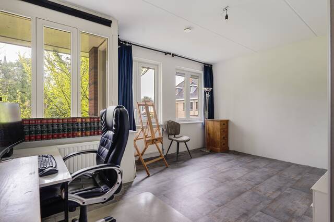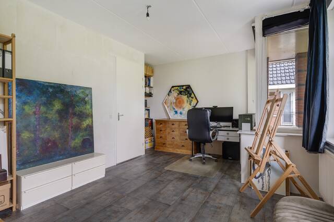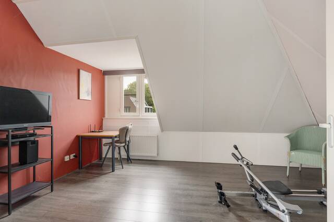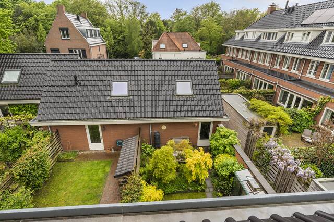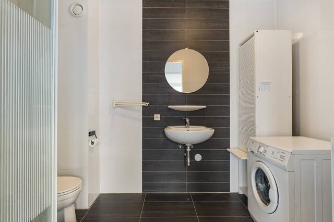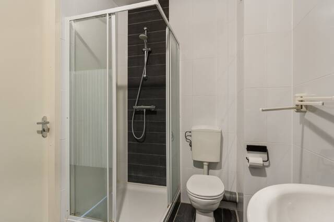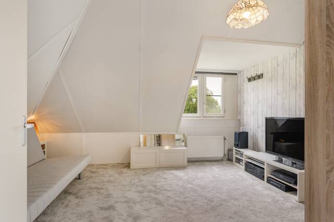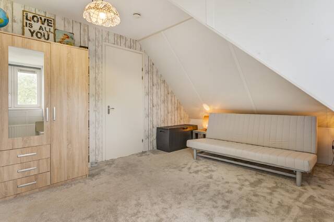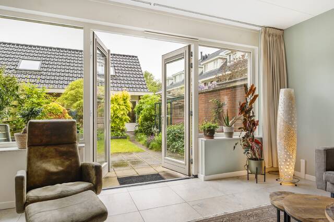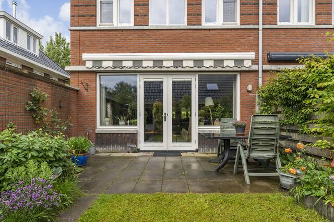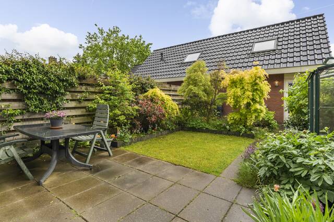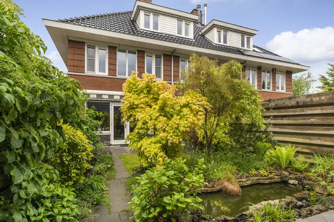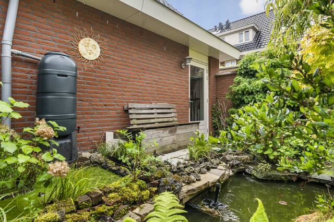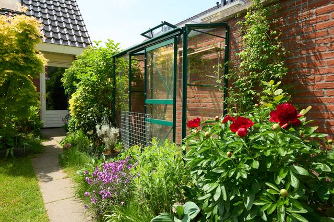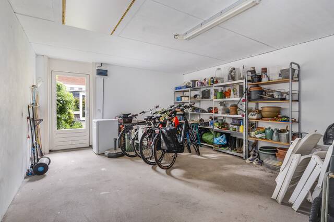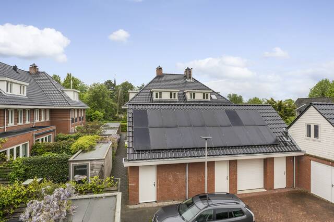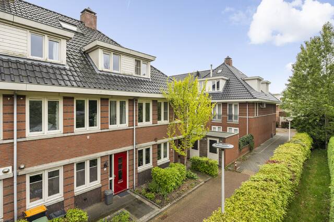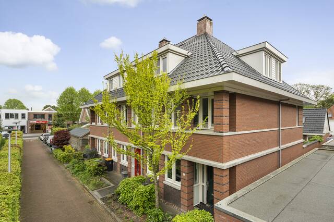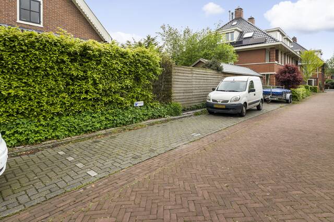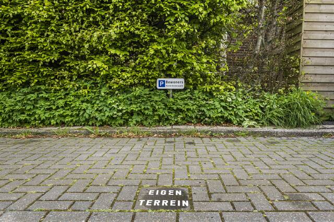Information
Description
FOR ENGLISH PLEASE SEE BELOW
Royale instapklare hoek(gezins)woning met 4 ruime slaapkamers en tuin op het zuidwesten!
Deze moderne en luxe hoekwoning (161 m² gebruiksoppervlakte wonen) heeft een klassieke uitstraling en een heerlijke tuin op de zon!
De volledig geïsoleerde hoekwoning (energielabel A) uit 2012 is in uitstekende staat van onderhoud en ligt dichtbij het centrum van het charmante Warmond. Omdat de woning in een doodlopende straat is gesitueerd, is deze rustig gelegen en zeer kindvriendelijk.
De architectuur is typisch jaren 30, maar dan in een modern jasje. De vele raampartijen aan de voor- en achterzijde zorgen voor veel lichtinval.
De woning beschikt op de begane grond over een riante woon-eetkamer met vloerverwarming en trapkast, open keuken in U-opstelling met alle denkbare inbouwapparatuur. De woon-eetkamer is op typerende jaren 30 wijze afgescheiden met schuifdeuren (kamer en suite) en is voorzien van een smaakvolle stenen vloer.
De 1e verdieping is voorzien van 2 royale (slaap)kamers. De ‘Master’ heeft directe toegang tot de badkamer via een ruim bemeten inloopkast. Centraal op de verdieping gelegen is de moderne en complete badkamer die voorzien is van een ligbad, inloopdouche, 2e toilet en wastafel met spiegelkast. Deze badkamer is tevens bereikbaar via de overloop.
Op de 2e verdieping vindt u nog 2 ruime (slaap)kamers en de 2e badkamer met douchecabine, wastafel en 3e toilet. Daar bevinden zich ook de aansluitingen voor de wasmachine en de wasdroger. Vanuit deze badkamer is ook de verassend royale vliering (staghoogte) middels een vlizotrap te bereiken.
De woning heeft aan de achterzijde een zonnige en beschutte tuin op het zuidwesten en is achterom te bereiken via de zeer ruime berging. Ook de berging is voorzien van een royale vliering. Op het dak van de berging bevinden zich reeds 10 zonnepanelen.
Uw privé parkeergelegenheid bevindt zich aan het begin van de straat aan de voorzijde.
In de directe omgeving van de woning vindt u op loopafstand een basisschool, het strand van recreatie-eiland ‘Koudenhoorn’, het bos van ‘Krantz’, kasteel Huys te Warmond en het charmante centrum met supermarkt, bakker, slager, boekwinkel en restaurants. Wie aan Warmond denkt, denkt aan de Kagerplassen, watersport, een prachtig authentiek dorp, wandelen en fietsen, historie en veel activiteit en gezelligheid.
De treinstations van Sassenheim, Voorhout en Leiden en de historische binnenstad van Leiden zijn binnen 15 minuten met de fiets te bereiken. Ook het strand is met plaatsen als Katwijk, Noordwijk en Wassenaar dichtbij. Schiphol ligt op 20 autominuten van Warmond. Grote steden als Amsterdam en Den Haag liggen op circa 30 minuten reisafstand.
INDELING:
Entree, ruime hal, volledig betegeld, een vrij hangend toilet met keramisch wasbakje; entree via de luxe keuken aan de voorzijde in U-opstelling met alle denkbare inbouwapparatuur: rvs-afzuigkap, vaatwasser, 3-in-1 oven, magnetron, koelkast en mooi stenen werkblad met rvs-spoelbak.
Zeer ruime, tuingerichte woon-eetkamer met fraaie, moderne en grote (60x60 cm) lichte gekleurde tegelvloer voorzien van comfortabele vloerverwarming, een trapkast en dubbel openslaande deuren naar de zonnige achtertuin. Een bijzonder detail is dat u de keuken van de woonkamer kunt afscheiden middels 2 fraaie schuifdeuren.
Eerste verdieping
Via de trap in de hal is de toegang naar de 1e verdieping waar zich twee ruime (slaap)kamers bevinden. De slaapkamer aan de achterzijde (voorheen 2 slaapkamers) is nu in gebruik als Master. Via een walk-in closet komt u bij de grote badkamer die ook via de gang bereikbaar is. Deze ruime en luxe badkamer heeft een ligbad, douche, 2e toilet en een wastafel met verlichte spiegel. De badkamer is voorzien van zwart gemêleerde tegels wat een extra luxe uitstraling heeft.
De thans in gebruik zijnde grote werk(slaap)kamer aan de voorzijde beschikt over 3 raampartijen en beslaat de gehele breedte van de woning.
Tweede verdieping
De extra verrassing van dit huis is de ruime en hoge tweede verdieping met twee slaapkamers, een tweede badkamer met een douche en een 3e toilet. Er zijn 3 dakkapellen, aan de voorzijde, zijkant én achterzijde wat zorgt voor veel extra ruimte en licht.
Vliering
De ruime bergvliering met stahoogte is vanuit de badkamer middels een vlizotrap bereikbaar.
Tuin
De zonnige, groene en beschutte achtertuin op het zuidwesten met handige achterom heeft een fraai terras waar u heerlijk in de zon kunt genieten van de stilte in de tuin. Van de vroege middag tot de late avond kan er worden genoten van de zon. De vrijstaande berging is uitermate geschikt voor het stallen van fietsen, tuinkussens, gereedschap et cetera. De berging beschikt over een extra grote vliering die bereikbaar is met een vlizotrap.
BIJZONDERHEDEN:
- Bouwjaar 2012
- Perceel 177 m²
- Gebruiksoppervlakte wonen 161 m2
- Overige inpandige ruimte 6 m²
- Externe bergruimte 42 m²
- Inhoud woning 650 m³
- Energielabel A
- Mechanische ventilatie en CV uit 2012
- Centrale ligging t.o.v. uitvalswegen, stations, Schiphol, scholen, winkels, sport- en recreatiemogelijkheden en de binnenstad van Leiden
- Voor autoverkeer doodlopende straat
- Privé parkeergelegenheid aan de voorzijde van de woning
- Oplevering in overleg
ENGLISH TRANSLATION
Spacious ready to move in corner (family) house with 4 spacious bedrooms and southwest facing garden!
This modern and luxurious corner house (161 m² living area) has a classic look and a lovely garden on the sun!
The fully insulated corner house (energy label A) from 2012 is in excellent condition and is located near the center of charming Warmond. Because the house is located in a cul-de-sac, it is quiet and very child friendly.
The architecture is typical 1930s, but in a modern look. The many windows at the front and rear provide plenty of light.
On the first floor the house has a spacious living-dining room with underfloor heating and stairs cupboard, open kitchen in U-shape with all conceivable appliances. The living-dining room is in typical 1930s manner separated with sliding doors (room en suite) and has a tasteful stone floor.
The 1st floor has 2 spacious (bed)rooms. The 'Master' has direct access to the bathroom via a generously sized walk-in closet. Centrally located on the floor is the modern and complete bathroom equipped with a bathtub, walk-in shower, 2nd toilet and sink with mirrored cabinet. This bathroom is also accessible from the landing.
On the 2nd floor you will find 2 more spacious (bed)rooms and the 2nd bathroom with shower, sink and 3rd toilet. There are also the connections for the washer and dryer. From this bathroom is also the surprisingly spacious attic (storage height) through a loft ladder to reach.
The house has a sunny and sheltered garden at the rear on the southwest and is back to reach via the very spacious shed. The shed is also equipped with a spacious attic. On the roof of the shed are already 10 solar panels.
Your private parking is located at the beginning of the street at the front.
In the immediate vicinity of the house you will find within walking distance an elementary school, the beach of recreation island 'Koudenhoorn', the forest of 'Krantz', castle Huys te Warmond and the charming center with supermarket, bakery, butcher, bookstore and restaurants. Who thinks of Warmond, thinks of the Kagerplassen, water sports, a beautiful authentic village, walking and cycling, history and lots of activity and conviviality.
The train stations of Sassenheim, Voorhout and Leiden and the historic center of Leiden can be reached within 15 minutes by bike. The beach is also close by with places like Katwijk, Noordwijk and Wassenaar. Schiphol Airport is 20 car minutes from Warmond. Large cities like Amsterdam and The Hague are about 30 minutes travel distance.
LAYOUT:
Ground floor
Entrance, spacious hall, fully tiled, a free hanging toilet with ceramic sink; entrance through the luxury kitchen at the front in U arrangement with all conceivable appliances: stainless steel extractor hood, dishwasher, 3-in-1 oven, microwave, refrigerator and beautiful stone worktop with stainless steel sink.
Very spacious, garden-oriented living-dining room with beautiful, modern and large (60x60 cm) light colored tile floor with comfortable floor heating, a stair cupboard and double doors to the sunny backyard. A special detail is that you can separate the kitchen from the living room through 2 beautiful sliding doors.
First floor
Through the staircase in the hall is access to the first floor where there are two spacious (bed) rooms. The rear bedroom (formerly 2 bedrooms) is now used as a master. Through a walk-in closet you reach the large bathroom which is also accessible through the hallway. This spacious and luxurious bathroom has a bathtub, shower, 2nd toilet and a sink with illuminated mirror. The bathroom has black mixed tiles which gives an extra luxurious look.
The currently in use large work (bedroom) room at the front has 3 windows and covers the entire width of the house.
Second floor
The extra surprise of this house is the spacious and high second floor with two bedrooms, a second bathroom with a shower and a 3rd toilet. There are 3 dormers, on the front, side and rear which provides lots of extra space and light.
Attic
The spacious storage attic with headroom is accessible from the bathroom via a loft ladder.
Garden
The sunny, green and secluded backyard on the southwest with convenient back has a beautiful terrace where you can enjoy the sun and the silence of the garden. From early afternoon to late evening you can enjoy the sun. The detached shed is ideal for storing bicycles, garden cushions, tools, etc.. The shed has an extra large attic that is accessible with a loft ladder.
PARTICULARITIES:
- Year of construction 2012
- Plot 177 m²
- Living area 161 m2
- Other indoor space 6 m²
- External storage space 42 m²
- Contents house 650 m³
- Energy label A
- Mechanical ventilation and central heating from 2012
- Central location near roads, train stations, Schiphol, schools, stores, sports and recreation and the center of Leiden
- For car traffic dead end street
- Private parking at the front of the house
- Delivery in consultation
Specifications
Address
2361 GR Warmond
Price
Details
Layout
Garden
Garage
Bergruimte
Energy rating
Downloads
Interested? Make an appointment
Fill in this form for a viewing or more information. We will contact you as soon as possible.
Or contact us by phone: +31 (0)71 516 23 70


