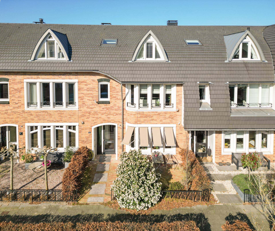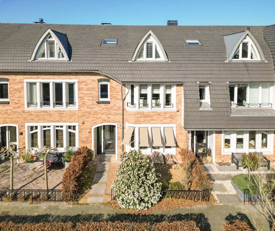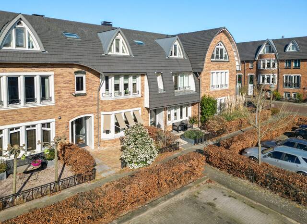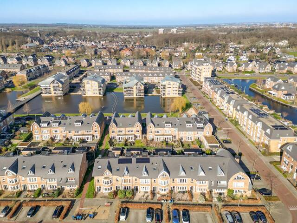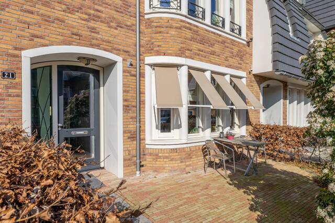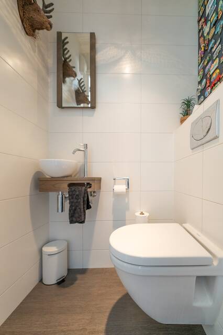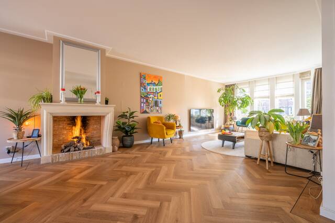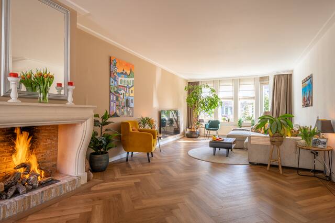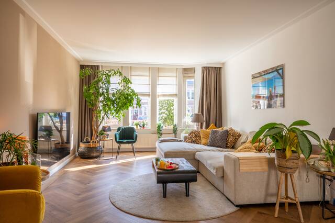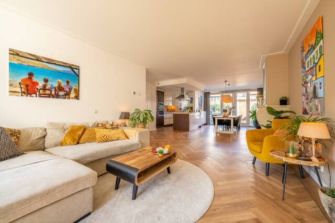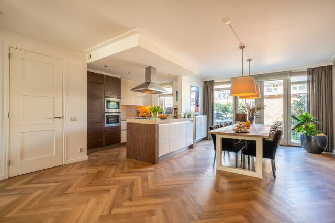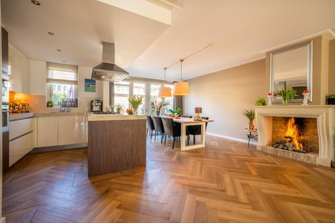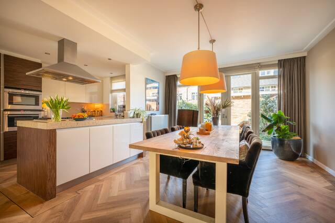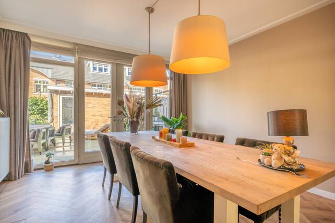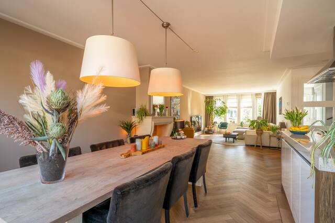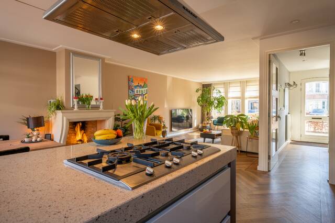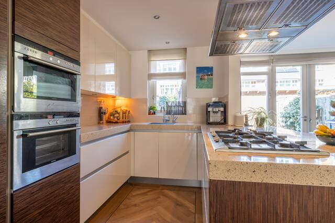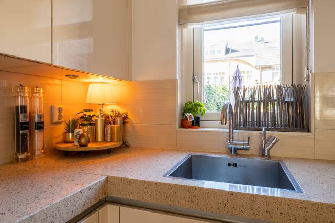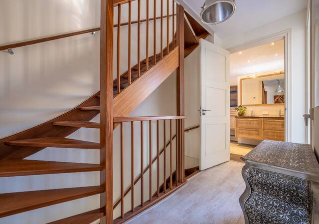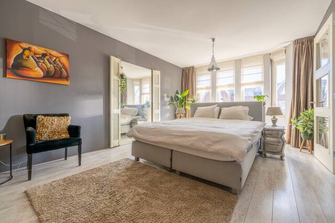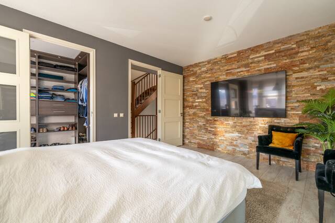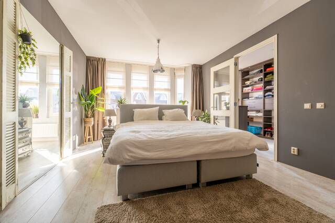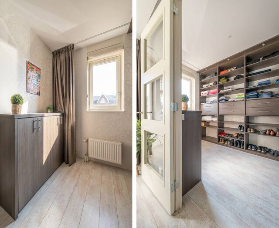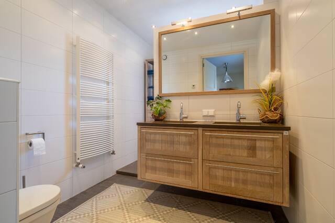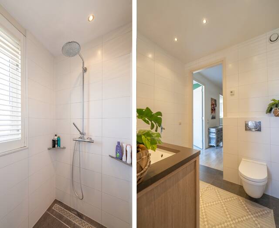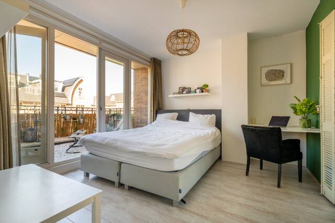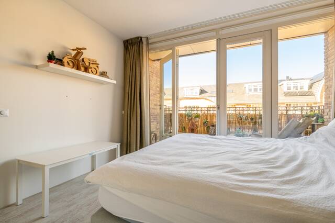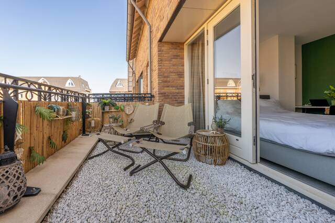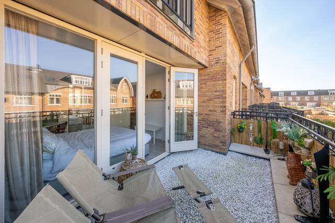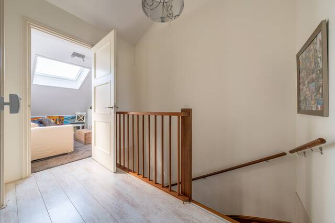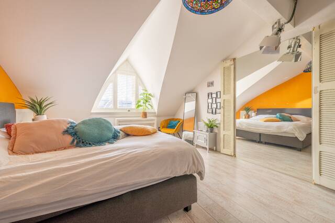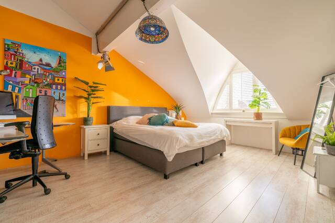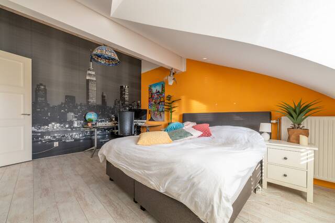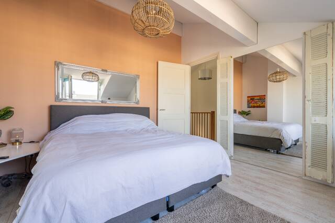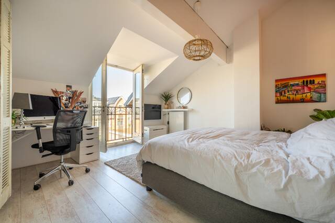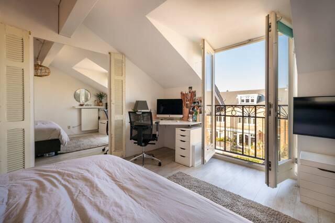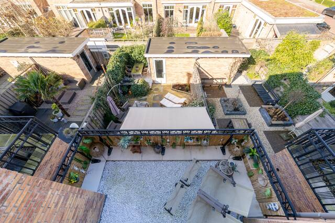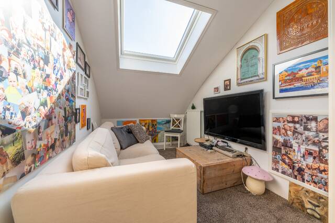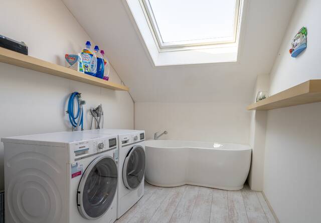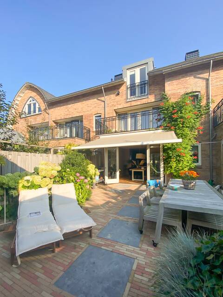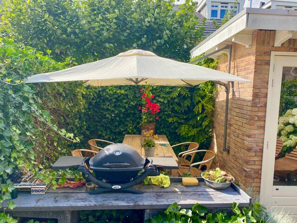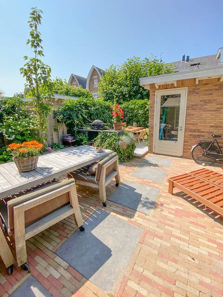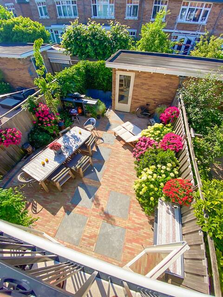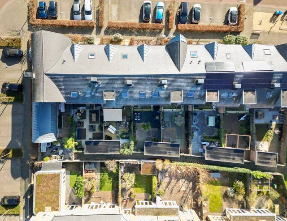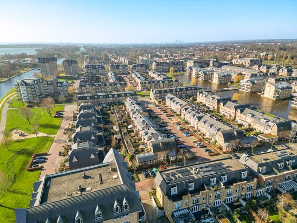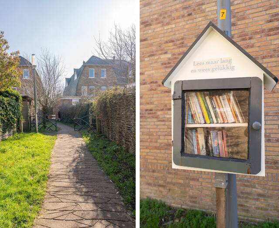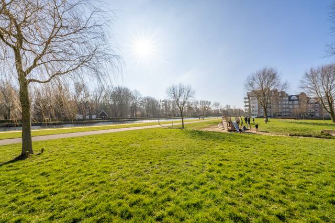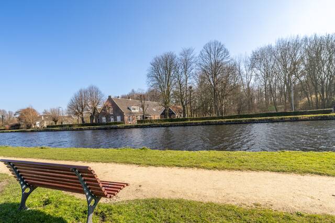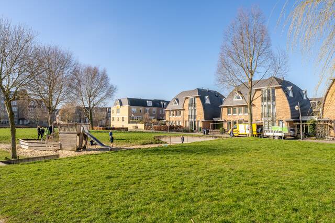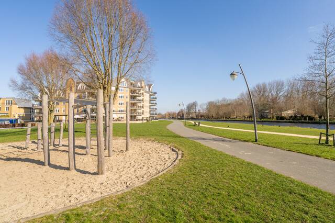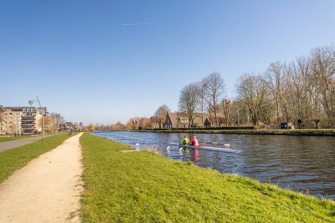English text, see below
Let op: dit is een vanaf prijs, biedingen boven de € 900.000, - zullen serieus in overweging genomen worden.
Wist u dat Voorschoten al jarenlang tot de top 10 beste woongemeenten van Nederland behoort?
Centraal in de randstad, in het pittoreske, groene en gezellige Voorschoten ligt dit royale 7 kamers en een kelder tellend herenhuis. Het is gebouwd in 2010 en biedt u alle luxe, ruimte en comfort wat u zich maar kunt wensen. Het ligt in één van de mooist ontworpen wijken van Nederland, in een gezellige en autoluwe straat waardoor kinderen ook heerlijk de ruimte hebben om op straat te spelen.
De Vliet en het prachtige recreatiegebied de Vlietlanden liggen op loopafstand! Zowel de historische binnenstad van Leiden, als het strand zijn binnen enkele fietskilometers bereikbaar.
Park Allemansgeest:
De woonwijk “Park Allemansgeest” staat bekend om zijn grote waterpartijen, rietkragen en groene oevers. Met je sloep op de Vliet varen of het recreatiegebied de “Vlietlanden” bezoeken en heerlijk in de zomer aan het water liggen. Alles binnen loopafstand. In de wijk zijn diverse voorzieningen aanwezig zoals kinderopvang, school en gezondheidscentrum. Op loopafstand bevindt zich het centrum van Voorschoten met o.a. de historische Voorstraat met veel horeca en terrassen en zijn ruim winkelaanbod. Het NS-station Voorschoten, de British School en uitvalswegen zijn eveneens goed bereikbaar.
Indeling
Begane grond:
Voortuin, entree woning, riante hal met meterkast, luxe toiletruimte met wandcloset en fonteintje en hardhouten trap naar de eerste verdieping. Door een glazen deur komt men in de lichte open keuken en woonkamer, met een royale uitbouw aan de achterzijde. Links de trap naar de lager gelegen ruime sta- hoge kelder. De open keuken met kookeiland is voorzien van alle denkbare (inbouw)apparatuur zoals een 5-pits gasfornuis met afzuigkap, een Quooker, vaatwasser en grote koelkast en vriezer. De twee ovens, een combi-oven en een stoom oven zorgen voor een optimaal kookgenot.
De sfeervolle woonkamer, met fraaie eikenhouten pvc-vloer, heeft veel licht en door
zijn hoge plafonds voelt de woonkamer extra ruim aan. Een gezellige gashaard waarborgt een warme gezelligheid. Via de openslaande deuren komt u in de gezellige achtertuin met stenen schuur en achterom. De achtertuin is gelegen op het westen waar de zon volop schijnt. De begane grond is geheel voorzien van vloerverwarming.
Eerste verdieping:
Ruime overloop met drie kamers (nu in gebruik als twee slaapkamers + inloop kast) en prachtige badkamer. De badkamer is voorzien van een inloopdouche, toilet, dubbele wastafel met wastafelmeubel. Aan de voorzijde bevindt zich een riante slaapkamer met erker en inloop kast (die vrij eenvoudig weer als slaapkamer kan worden gebruikt). Aan de achterzijde is de tweede riante slaapkamer met een sfeervol groot balkon waar men heerlijk kan genieten van de zon.
Tweede verdieping:
Via de vaste hardhouten trap komt u op de verdieping met een ruime overloop, twee grote zolderslaapkamers en een kleinere kamer met groot Velux dakraam, momenteel in gebruik als tv kamer / gameroom. Aan de achterzijde bevindt zich een kamer die alle aansluitingen heeft voor een tweede badkamer. Het bad is al geplaatst, maar nog niet aangesloten. In deze ruimte is ook de wasmachine en droger aansluiting en de cv-ketel opstelling.
Goed om te weten:
Royaal herenhuis met 5/6 slaapkamers, een kelder, balkon en voor- en achtertuin.
Bouwjaar 2010
Gebruiksoppervlakte wonen: 191 m2
Overige inpandige ruimte (kelder): 17 m2
Gebouw gebonden buitenruimte: (balkon) 11 m2
Externe bergruimte (schuur): 7 m2
Totaal perceeloppervlak: 178 m2
Inhoud woning: ca 710 m3
O.a. voorzien van: buitenzonwering, glasvezelkabel en mechanische ventilatie
Energielabel A
Gehele begane grond met vloerverwarming
Woning staat los van de buren i.v.m. geluidsdemping
Oplevering: in overleg
Please note: this is a starting price, bids above €900,000 will be seriously considered.
Did you know that Voorschoten has been among the top 10 best residential municipalities in the Netherlands for many years?
This spacious mansion with 7 rooms and a cellar is located centrally in the Randstad, in the picturesque, green and cozy Voorschoten. It was built in 2010 and offers you all the luxury, space and comfort you could wish for. It is located in one of the most beautifully designed neighborhoods in the Netherlands, in a pleasant and car-free street, which also gives children the space to play in the street.
De Vliet and the beautiful recreation area De Vlietlanden are within walking distance! Both the historic city center of Leiden and the beach are reachable within a few kilometers by bike.
Park Allemansgeest:
The residential area “Park Allemansgeest” is known for its large water features, reed collars and green banks. Sail on the Vliet in your sloop or visit the “Vlietlanden” recreational area and relax by the water in the summer. Everything within walking distance.
There are various facilities in the neighborhood, such as childcare, school and health center. The center of Voorschoten is within walking distance, including the historic Voorstraat with many restaurants and terraces and a wide range of shops. The Voorschoten railway station, the British School and arterial roads are also easily accessible.
Layout
Ground floor:
Front garden, entrance of the house, spacious hall with meter cupboard, luxurious toilet room with wall-mounted toilet and sink and hardwood stairs to the first floor. A glass door leads to the bright open kitchen and living room, with a spacious extension at the rear. On the left are the stairs to the lower, spacious, standing-height cellar. The open kitchen with cooking island is equipped with all conceivable (built-in) appliances, such as a 5-burner gas stove with extractor hood, a Quooker, dishwasher and large refrigerator and freezer. The two ovens, a combi oven and a steam oven ensure optimal cooking pleasure.
The attractive living room, with beautiful oak PVC floor, has a lot of light
its high ceilings make the living room feel extra spacious. A cozy gas fireplace guarantees a warm atmosphere. Through the French doors you enter the cozy backyard with stone shed and back entrance. The backyard is located on the west where the sun shines brightly. The ground floor is fully equipped with underfloor heating.
First floor:
Spacious landing with three rooms (now used as two bedrooms + walk-in closet) and beautiful bathroom. The bathroom has a walk-in shower, toilet, double sink with washbasin furniture. At the front there is a spacious bedroom with bay window and walk-in closet (which can easily be used as a bedroom again). At the rear is the second spacious bedroom with an attractive large balcony where you can enjoy the sun.
Second floor:
The hardwood staircase takes you to the first floor with a spacious landing, two large attic bedrooms and a smaller room with a large Velux skylight, currently used as a TV room / game room. At the rear there is a room that has all the connections for a second bathroom. The bath has already been installed, but not yet connected. This room also contains the washing machine and dryer connections and the central heating boiler.
Good to know:
Spacious townhouse with 5/6 bedrooms, a cellar, balcony and front and backyard.
Year of construction 2010
Usable living area: 191 m2
Other indoor space (basement): 17 m2
Building-related outdoor area: (balcony) 11 m2
External storage space (shed): 7 m2
Total plot area: 178 m2
Contents of the house: approximately 710 m3
O.a. equipped with: outdoor sun blinds, fiber optic cable and mechanical ventilation
Energy label A
Entire ground floor with underfloor heating
House is separate from the neighbors due to noise reduction
Delivery in consultation


