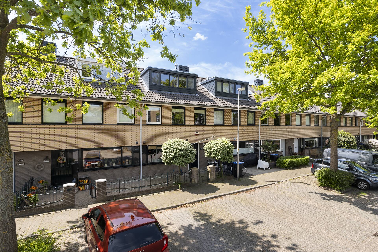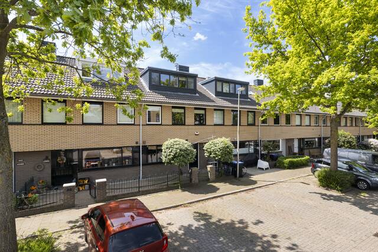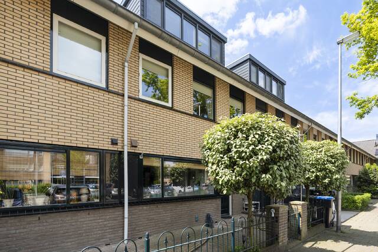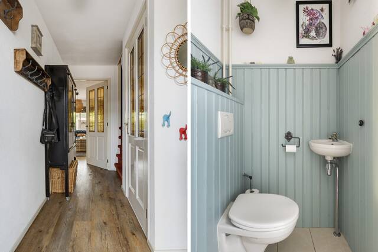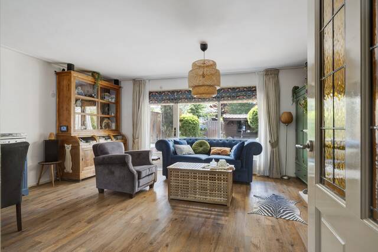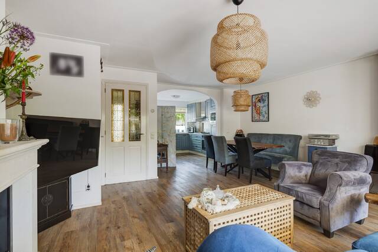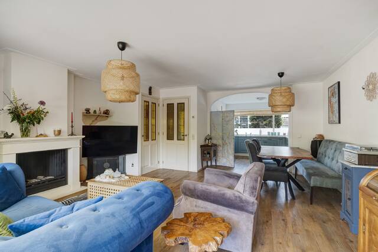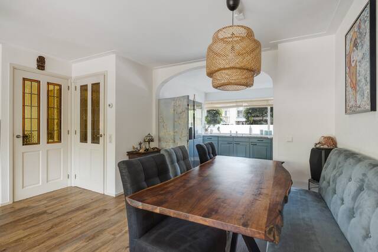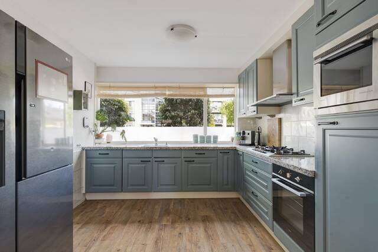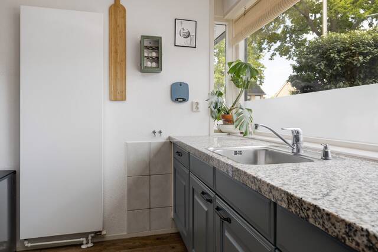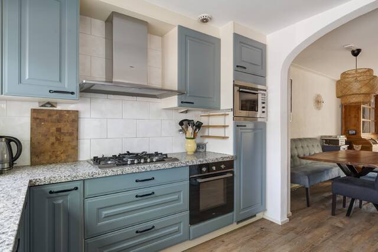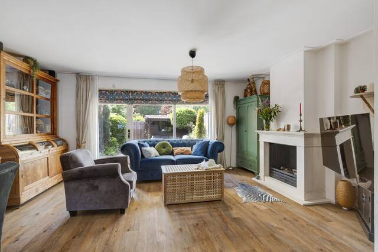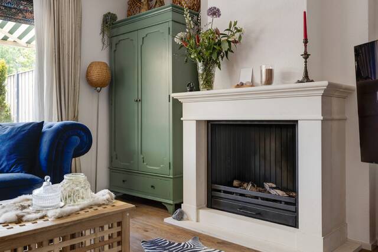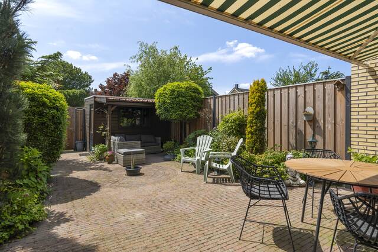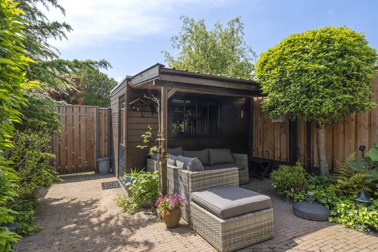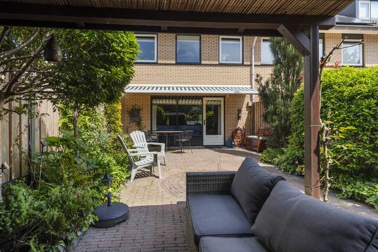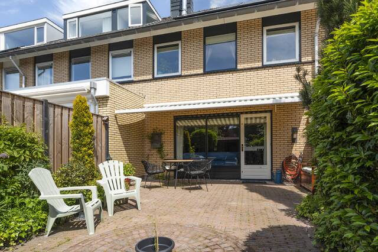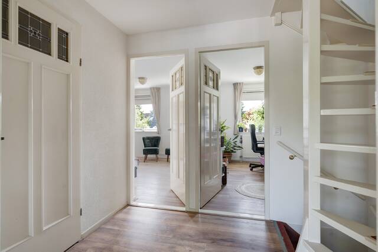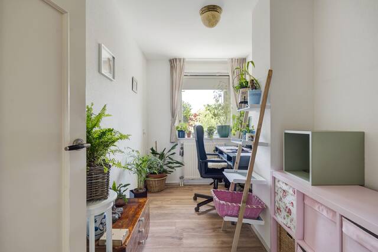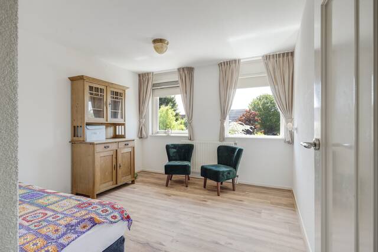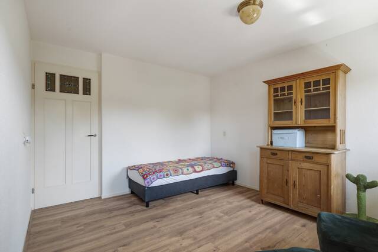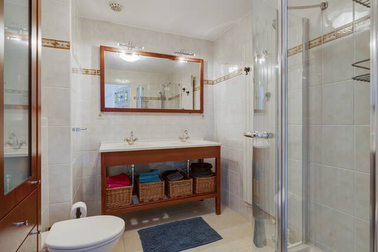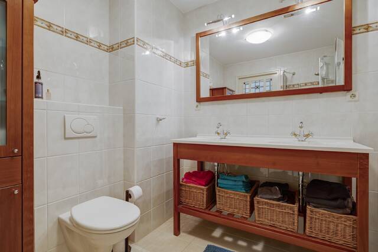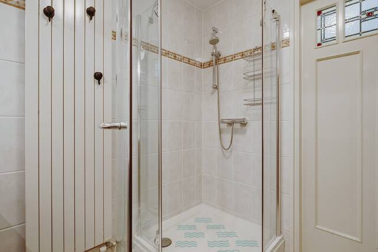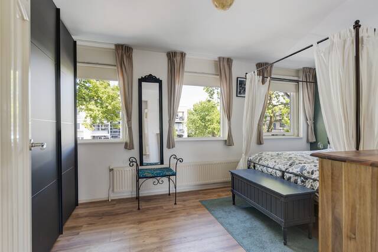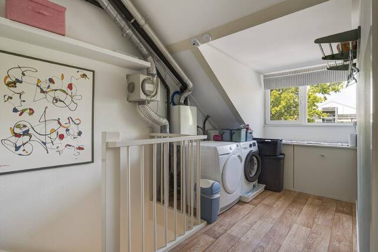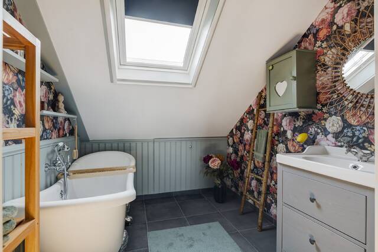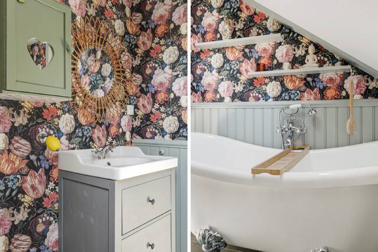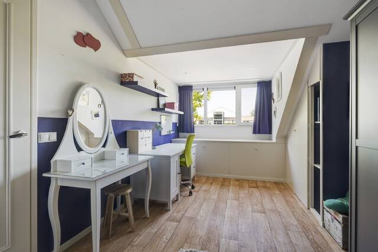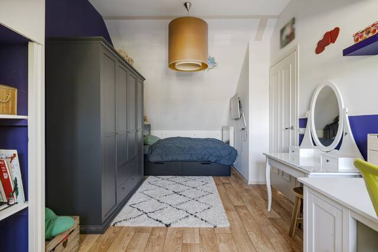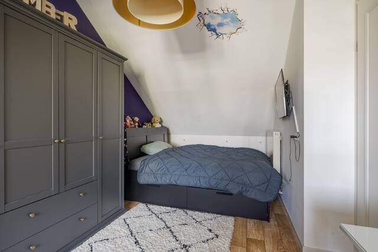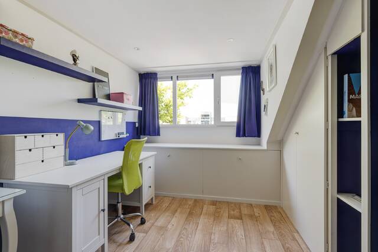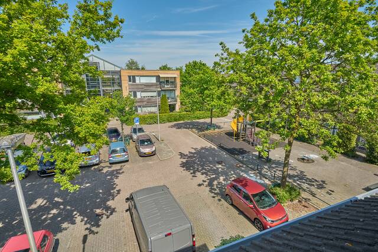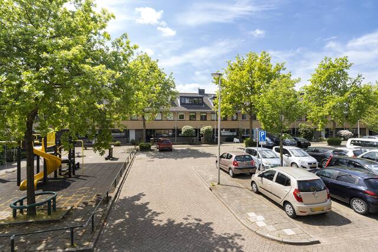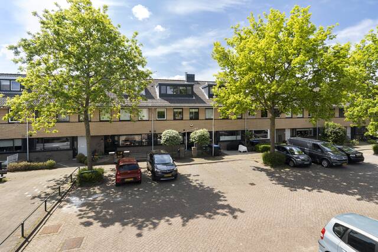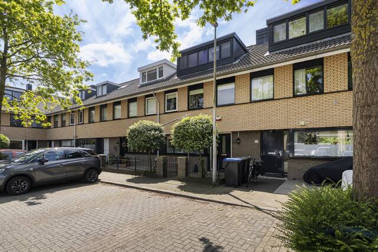Information
Description
FOR ENGLISH PLEASE SEE BELOW
Ruime eengezinswoning met 4 slaapkamers en 2e badkamer!
Deze gezinswoning van ideaal formaat staat in een rustige, groene, kindvriendelijke en autoluwe woonomgeving met voldoende parkeergelegenheid. Daarbij is deze woning de laatste jaren goed onderhouden en op verschillende punten verbeterd. Het schilderwerk is in 2022 nog gedaan en er is o.a. in 2021 een tweede badkamer, nieuwe dakkapel en 10 zonnepanelen geïnstalleerd. Ook de tweede verdieping van de woning is volledig afgewerkt en de woning is reeds geschikt voor bewoners die een hybride/elektrische auto bezitten. Vrijwel de gehele woning is voorzien van vliegenhorren aan de binnenzijde van de ramen.
Bij binnenkomst van de woning valt direct op dat gekozen is voor een knusse, enigszins landelijke, inrichting. De vloeren hebben een mooie houtlook, de keuken is voorzien van de gewenste apparatuur en bovenal een smaakvol hardstenen werkblad en in de woonkamer bevindt zich een sfeervolle gashaard. De glas in lood deuren dragen nog eens extra bij aan het prettige gevoel dat de benedenverdieping van deze woning geeft.
De zuidwestelijk georiënteerde achtertuin is al net zo netjes ingericht. Aan beide kanten een duurzame nieuwe schutting en borders met mooie beplanting. Tegen de ruime berging aan is tevens een mooie overkapping gemaakt waar u op warme dagen in de schaduw kunt zitten. Uiteraard is de woning aan de achterzijde ook voorzien van een elektrisch zonnescherm.
Op de eerste verdieping van de woning bevinden zich twee ruime slaapkamers, een baby/werkkamer en een nette badkamer die is voorzien van een tweede toilet, douchecabine en dubbele wastafel. Alle ruimtes zijn netjes afgewerkt en, kleine aanpassingen daargelaten, instapklaar.
Ook liefhebbers van ligbaden worden in deze woning bediend, want op de tweede verdieping van de woning is in 2021 een tweede badkamer gecreëerd met een ligbad en wastafel. Deze is via de overloop, waar ook de technische installaties en aansluiting voor de wasmachine/droger zich bevinden, bereikbaar. De vierde slaapkamer bevindt zich ook op deze verdieping en deze is, mede door het plaatsen van de dakkapel aan de voorzijde in 2021, van zeer ruim formaat.
In de nabije omgeving van de woning zijn veel voorzieningen beschikbaar. Zo biedt Leiderdorp u een groot winkelcentrum, verschillende scholen, een jachthaven, zwembad de Does en tennisbanen. Het Doeskwartier, waarin deze woning gelegen is, ligt daarnaast zeer gunstig ten opzichte van uitvalswegen richting Amsterdam, den Haag en Utrecht.
Kortom, een toekomstbestendige en zeer goed onderhouden woning met 4 slaapkamers.
Nieuwsgierig geworden? U bent van harte welkom deze mooie woning te bezichtigen!
INDELING:
Begane grond
- Voortuin met aansluitpunt elektrische auto en entree woning.
- Entreehal met separaat toilet, trap naar de eerste verdieping en toegang woonkamer
- Woonkamer met open keuken en toegang tot de achtertuin
- Achtertuin met achterom en ruime berging
Eerste verdieping
- Overloop met toegang tot drie slaapkamers, de badkamer en trap naar de tweede verdieping
- Badkamer met douchecabine, dubbele wastafel en hangend toilet
Tweede verdieping
- Overloop met technische installaties, aansluitpunten wasmachine en droger, toegang tot de tweede
badkamer en slaapkamer
- Badkamer voorzien van ligbad en wastafel
BIJZONDERHEDEN:
- Bouwjaar 1996
- Perceel 145 m²
- Gebruiksoppervlakte wonen 126 m2
- Externe bergruimte 8 m2
- Inhoud woning 419 m³
- Energielabel A
- Mechanische ventilatie
- Verwarming middels CV (Remeha Avanta 2012, eigendom)
- 10 zonnepanelen (2021 geïnstalleerd, opbrengst ong. 2000 KwH/jaar)
- Aansluiting elektrische auto reeds aanwezig
- Vrij parkeren
- Basisschool op loopafstand
- Op fietsafstand van winkelcentrum Winkelhof en binnenstad Leiden
- A4 richting Amsterdam en Den Haag en N44 richting Utrecht eenvoudig bereikbaar
ENGLISH TRANSLATION
Spacious family home with 4 bedrooms and 2nd bathroom!
This ideal sized family home is located in a quiet, green, child-friendly and low-traffic residential area with ample parking. In addition, this house has been well maintained in recent years and improved on various points. The painting was done in 2022 and a second bathroom, new dormer window and 10 solar panels were installed in 2021. The second floor of the house is also fully finished and the house is already suitable for residents who own a hybrid / electric car. On top of this, almost all windows have fly screens installed.
Upon entering the house, you immediately notice that a cozy, somewhat rural, interior has been chosen. The floors have a beautiful wood look, the kitchen is equipped with the desired equipment and above all a tasteful hard stone worktop and the living room has a cozy fireplace (running on gas). The stained glass doors add to the pleasant feeling that the ground floor of this house gives.
The southwestern oriented backyard is just as nicely decorated. On both sides a durable new fence and borders with beautiful plants. A beautiful roof has also been made against the spacious storage room where you can sit in the shade on hot days. Of course, the house is also equipped with an electric sunshade at the rear.
On the first floor of the house there are two spacious bedrooms, a baby / study room and a neat bathroom with a second toilet, shower and double sink. All areas are neatly finished and, apart from minor adjustments, are ready to move into.
Lovers of baths are also served in this house, because a second bathroom with a bath and sink was created on the second floor of the house in 2021. This is accessible via the landing, where the technical installations and connection for the washer / dryer are also located. The fourth bedroom is also located on this floor and, partly due to the installation of the dormer window at the front in 2021, it is very spacious.
Many facilities are available in the vicinity of the house. Leiderdorp offers you a large shopping center, various schools, a marina, swimming pool De Does and tennis courts. The Doeskwartier, in which this house is located, is also very convenient for roads to Amsterdam, The Hague and Utrecht.
In short, a future-proof and very well maintained house with 4 bedrooms.
Became curious? You are very welcome to view this beautiful home!
LAYOUT:
Ground floor
- Front garden with electric car connection and entrance to the house.
- Entrance hall with separate toilet, stairs to the first floor and access to the living room
- Living room with open kitchen and access to the backyard
- Back garden with back entrance and large storage room
First floor
- Landing with access to three bedrooms, the bathroom and stairs to the second floor
- Bathroom with shower cabin, double sink and hanging toilet
Second floor
- Landing with technical installations, connection points for washing machine and dryer, access to the second
bathroom and bedroom
- Bathroom with bath and sink
PARTICULARITIES:
- Year of construction 1996
- Plot 145 m²
- Usable area living 126 m2
- External storage space 8 m2
- House content 419 m³
- Energy label A
- Mechanical ventilation
- Heating through central heating (Remeha Avanta 2012, owned)
- 10 solar panels (installed in 2021, yield approx. 2000 KwH/year)
- Electric car connection already present
- Free parking
- Primary school within walking distance
- Within cycling distance of the Winkelhof shopping center and the city center of Leiden
- A4 towards Amsterdam and The Hague and N44 towards Utrecht easily accessible
Specifications
Address
2351 RT Leiderdorp
Price
Details
Layout
Garden
Garage
Bergruimte
Energy rating
Downloads
Interested? Make an appointment
Fill in this form for a viewing or more information. We will contact you as soon as possible.
Or contact us by phone: +31 (0)71 516 23 70


