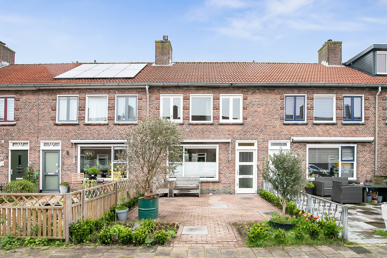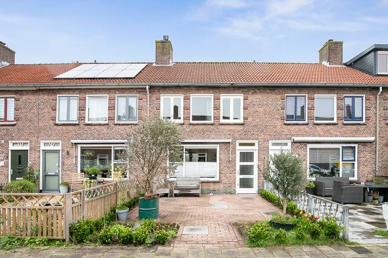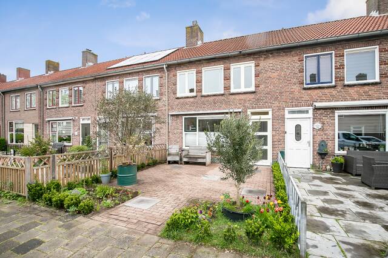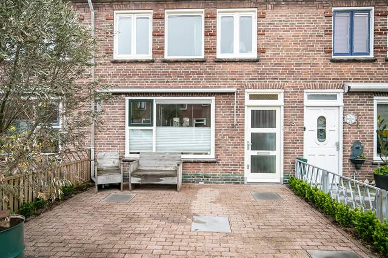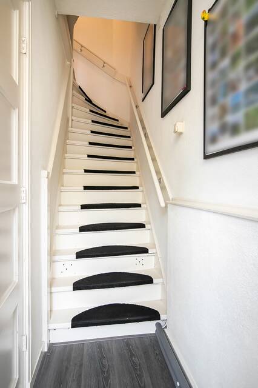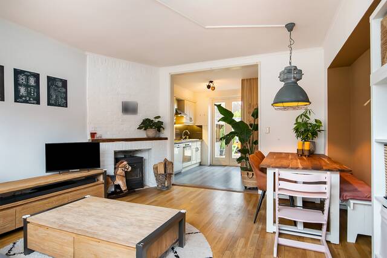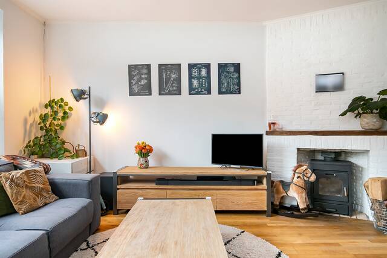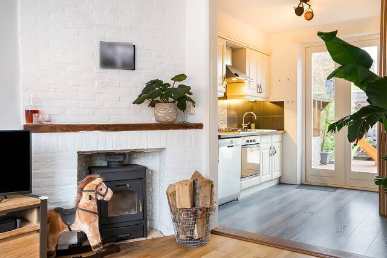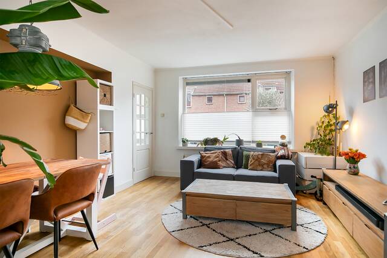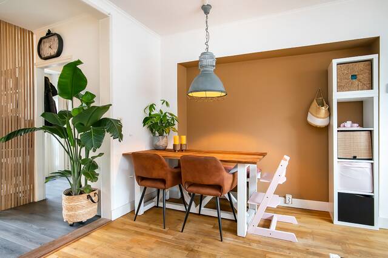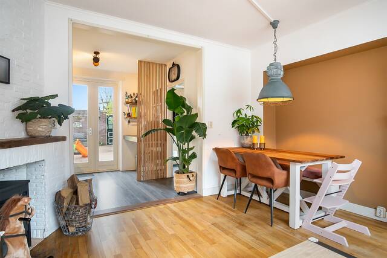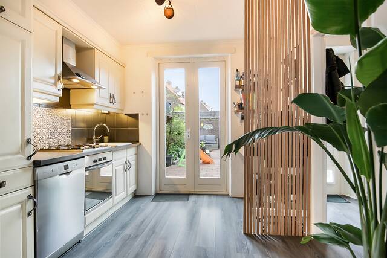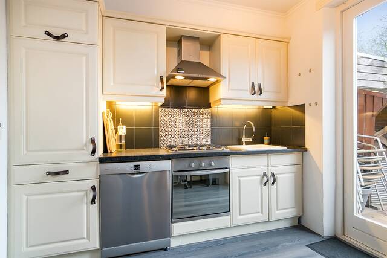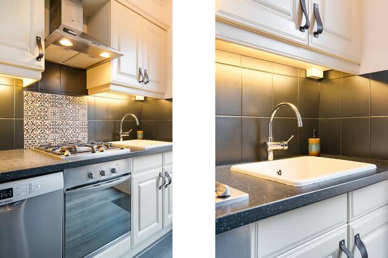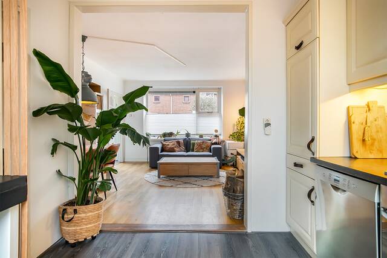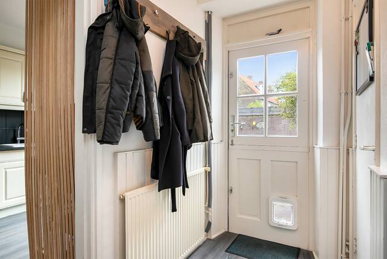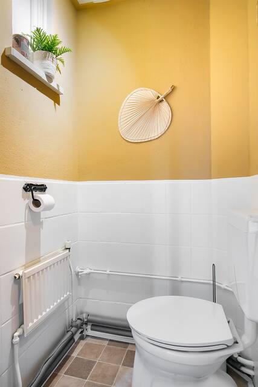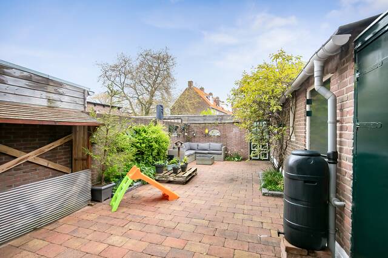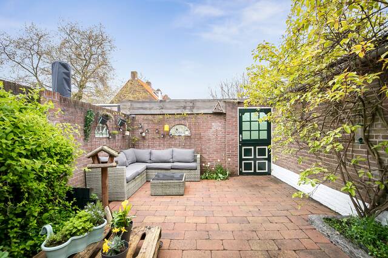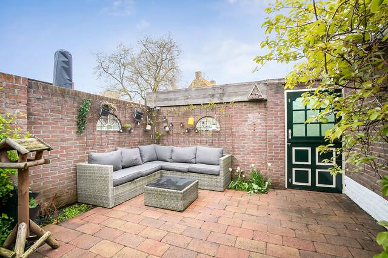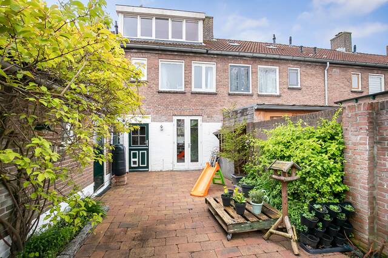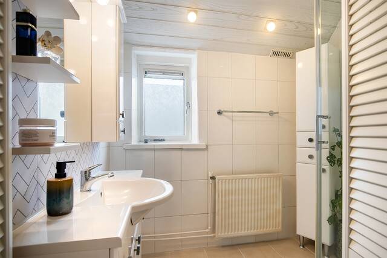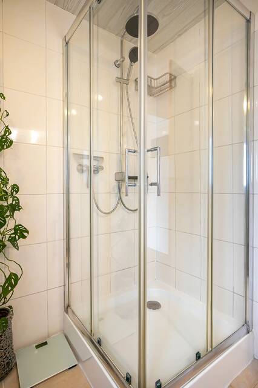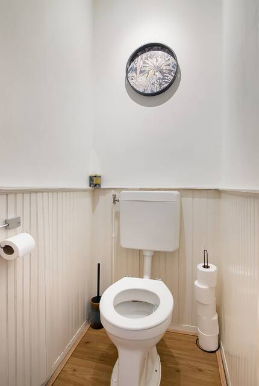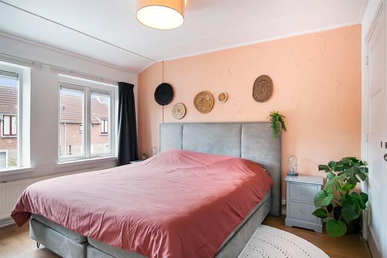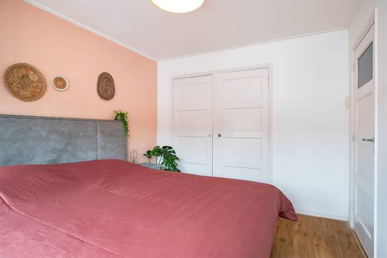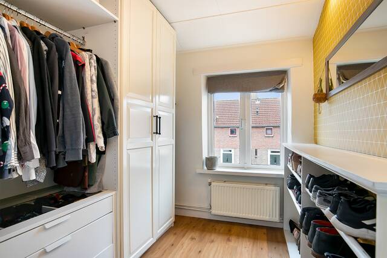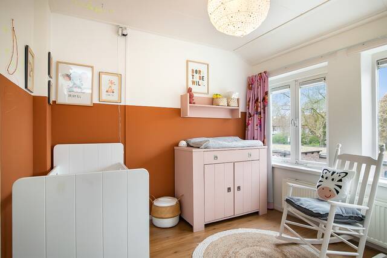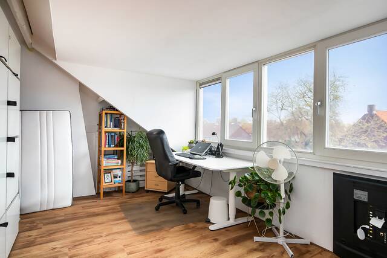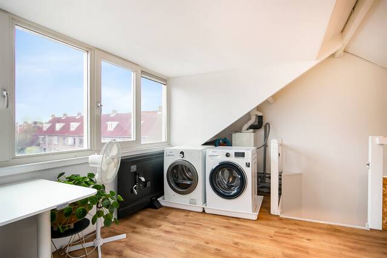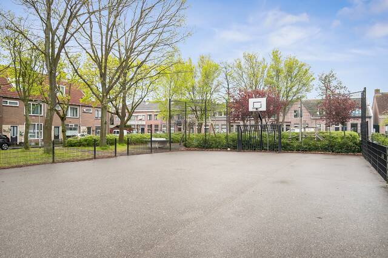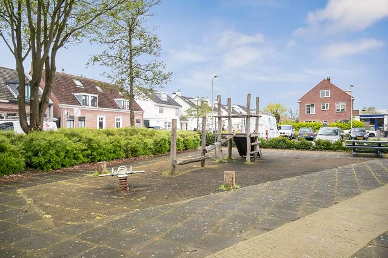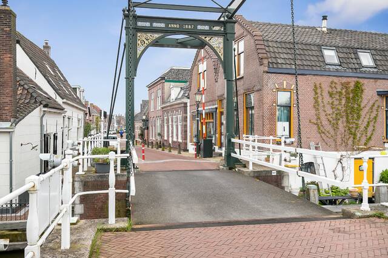FOR ENGLISH PLEASE SEE BELOW
Op zoek naar een ruime woning met 4 slaapkamers en een zonnige achtertuin?
Kom dan snel langs op de Hubrechtstraat 23!
Deze praktisch ingedeelde tussenwoning heeft vier slaapkamers en een onderhoudsvriendelijke voor- en achtertuin. Daarnaast beschikt de achtertuin over een achterom en twee bergingen.
Mede door de diepte van de achtertuin kunt u hier in alle rust van de zon genieten.
De woning ligt in een rustige straat en de woonwijk Oranjewijk kenmerkt zich als kindvriendelijk. Op loopafstand vindt u bijvoorbeeld een speeltuin met basketbal-/voetbalveld, de Hoofdstraat en het pad langs de Oude Rijn.
De begane grond van de woning heeft een klassieke indeling met een woongedeelte dat voorzien is van een knusse houten vloer en haard. Aansluitend aan de woonkamer vind u de keuken en daaraan de bijkeuken. Zowel de keuken als bijkeuken zijn voorzien van een nette laminaatvloer. De bijkeuken geeft toegang tot het staande toilet, een ruimte bergkast en de achtertuin. Deze achtertuin is ook middels dubbel openslaande deuren vanuit de keuken bereikbaar.
Op de eerste verdieping bevinden zich drie slaapkamers, waarvan de twee ruimste tevens voorzien van praktische ingebouwde bergkasten. Alle slaapkamers (en de overloop) zijn voorzien van een mooie laminaatvloer.
De badkamer is volledig betegeld en beschikt, naast een nette douchecabine, over een goed formaat wastafel en voldoende bergruimte in verschillende kasten. Zeer praktisch is ook het raam naar buiten met ingebouwd ventilatierooster.
Via een vaste trap bereikt u vervolgens de tweede verdieping die nu dienst doet als werkruimte/wasruimte/berging. Deze ruimte is ook te gebruiken als slaapkamer en is ook voorzien van een mooie laminaatvloer. Op deze verdieping bevinden zich de CV-opstelling en aansluitingen voor de wasmachine/droger.
Op loopafstand van de woning vindt u de bushalte, winkelcentrum Oranjegalerij, verschillende scholen en sport- en horecagelegenheden. Ook tennispark De Munnik, jachthaven Doeshaven en zwembad de Does zijn nabij gelegen.
Met de fiets staat u in mum van tijd in hartje Leiden of op NS-station Leiden Centraal.
De verbinding met onder andere Amsterdam, Den Haag en Utrecht is zeer goed vanwege de gemakkelijke bereikbaarheid van de A4 en N11.
Kortom; een knusse eengezinswoning in een rustige buurt die tevens zeer geschikt is voor forenzen.
U bent van harte welkom u aan te melden voor een bezichtiging!
INDELING:
Begane grond:
Entree via de voortuin in de hal met trap naar de eerste verdieping en toegang tot het woongedeelte. Woonkamer met aangrenzend de keuken (met toegang tot de achtertuin) en bijkeuken. Bijkeuken met grote bergkast, toegang tot het toilet en de achtertuin.
Eerste verdieping:
Overloop met toegang tot drie slaapkamers, de badkamer en trap naar de tweede verdieping.
Tweede verdieping:
Ruime werkkamer/slaapkamer/bergruimte met opstelling van de CV en aansluitingen voor de wasmachine/droger.
BIJZONDERHEDEN:
-Bouwjaar: 1949
-Perceeloppervlakte: 133 m2
-Gebruiksoppervlak wonen: 95m2 (meetrapport beschikbaar)
-Externe bergruimte: 9m2
-Verwarming middels CV (2014, Remeha Tzerra, eigendom)
-Energielabel D
-Meterkast met 5 groepen en 1 aardlekschakelaar
-Achtertuin op het Noordoosten en bereikbaar middels achterom
-Vrij parkeren
-Bushalte op loopafstand
-Leiden op 10 minuten fietsafstand
-A4 en N11 eenvoudig te bereiken
ENGLISH TRANSLATION
Looking for a spacious house with 4 bedrooms and a sunny backyard?
Then come by quickly at Hubrechtstraat 23!
This practically arranged terraced house has four bedrooms and a maintenance-friendly front and back garden. In addition, the backyard has a back entrance and two storages.
Partly due to the depth of the backyard, you can enjoy the sun here in peace.
The house is located in a quiet street and the Oranjewijk residential area is characterized as child-friendly. Within walking distance you will find, for example, a playground with a basketball/football court, the Hoofdstraat and the path along the Oude Rijn.
The ground floor of the house has a classic layout with a living area with a cozy wooden floor and fireplace. Adjacent to the living room you will find the kitchen and the pantry. Both the kitchen and pantry have a neat laminate floor. The pantry gives access to the standing toilet, a spacious storage underneath the staircase and the backyard. This backyard is also accessible from the kitchen through double doors.
On the first floor there are three bedrooms, the two largest of which also have practical built-in storage cupboards. All bedrooms (and the landing) have a beautiful laminate floor.
The bathroom is fully tiled and has, in addition to a neat shower cabin, a good-sized sink and sufficient storage space in various cupboards. The window to the outside with built-in ventilation grille is also very practical.
Via a fixed staircase you then reach the second floor, which now serves as an office / laundry room / storage room. This room can also be used as a bedroom and is also equipped with a beautiful laminate floor. The central heating system and connections for the washer/dryer are located on this floor.
Within walking distance of the house you will find the bus stop, the Orange Gallery shopping center, various schools and sports and catering facilities. De Munnik tennis park, Doeshaven marina and De Does swimming pool are also nearby.
By bike you will be in the heart of Leiden or at Leiden Central Railway Station in no time.
The connection with, among others, Amsterdam, The Hague and Utrecht is very good due to the easy accessibility of the A4 and N11.
In short; a cozy family home in a quiet neighborhood that is also very suitable for commuters.
You are very welcome to register for a viewing!
LAYOUT:
Ground floor:
Entrance through the front garden into the hall with stairs to the first floor and access to the living area. Living room with adjoining kitchen (with access to the backyard) and pantry. Utility room with large storage cupboard, access to the toilet and the backyard.
First floor:
Landing with access to three bedrooms, the bathroom and stairs to the second floor.
Second floor:
Spacious study/bedroom/storage room with central heating and connections for the washer/dryer.
PARTICULARITIES:
- Year of construction: 1949
- Plot area: 133 m2
- Living area: 95m2 (measurement report available)
- External storage space: 9m2
- Heating through central heating (2014, Remeha Tzerra, property)
- Energy label D
- Meter box with 5 groups and 1 earth leakage circuit breaker
- Backyard on the Northeast and accessible through the back
- Free parking
- Bus stop within walking distance
- Leiden at 10 minutes cycling distance
- A4 and N11 easy to reach


