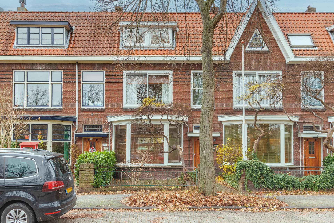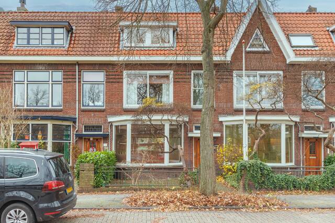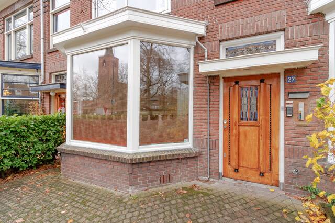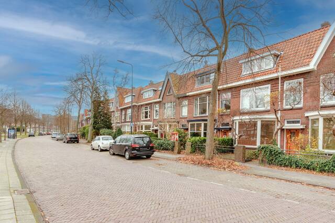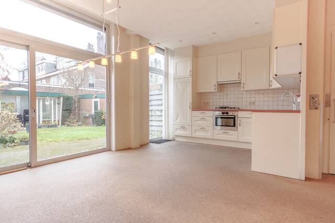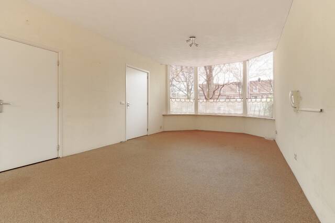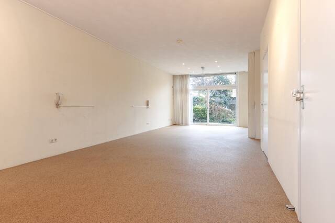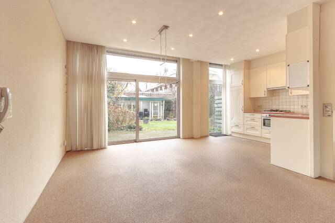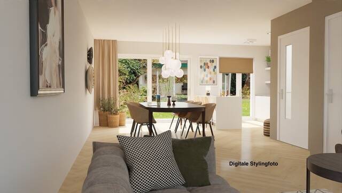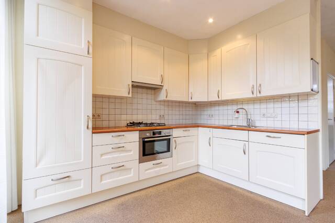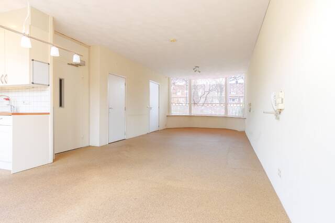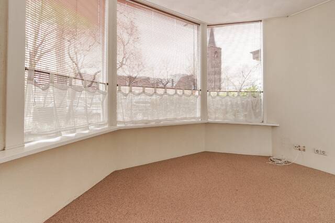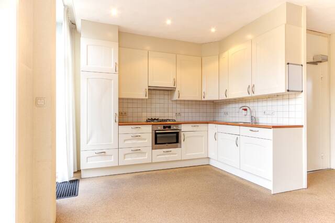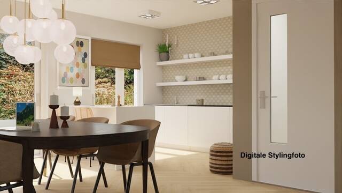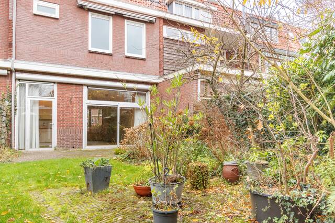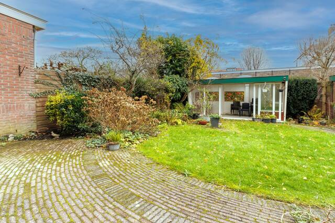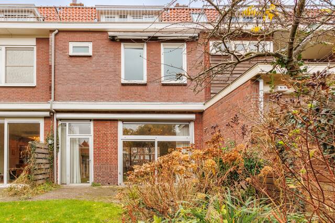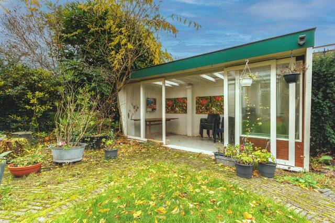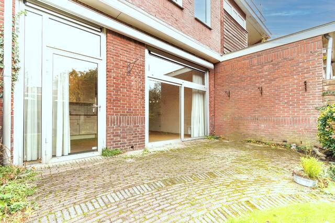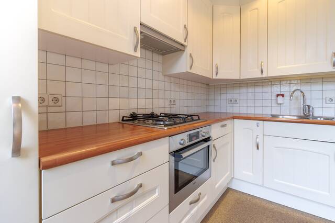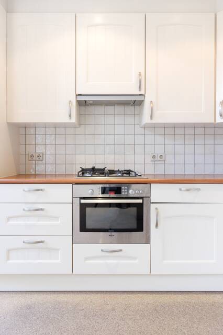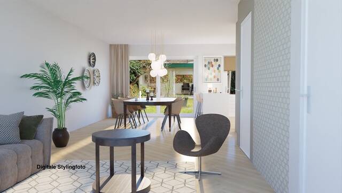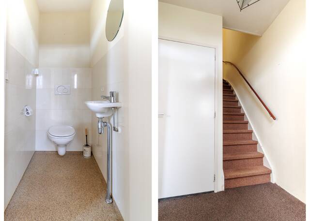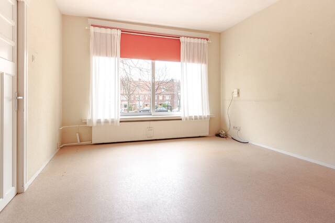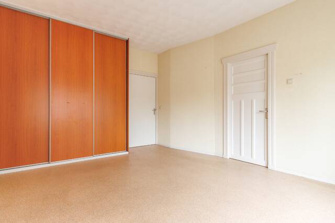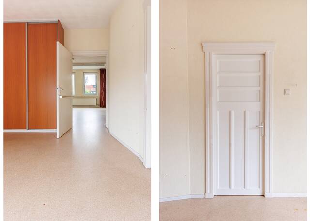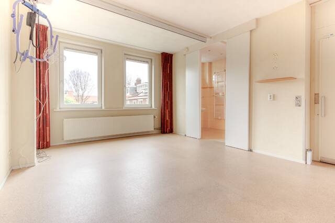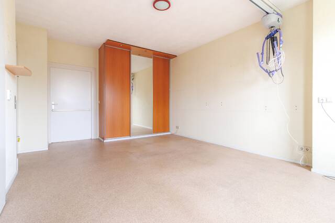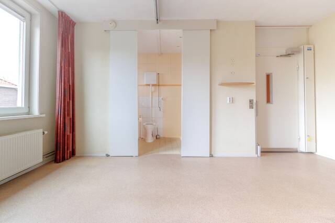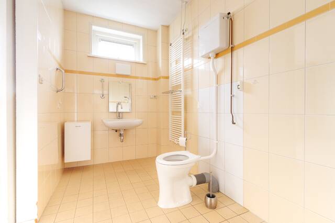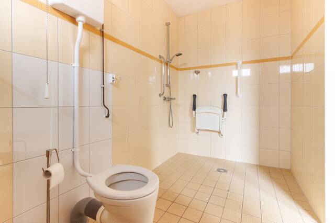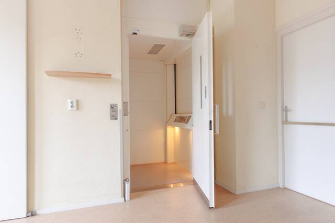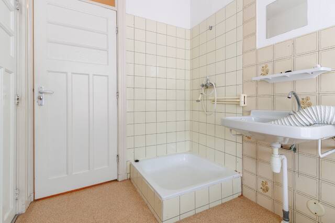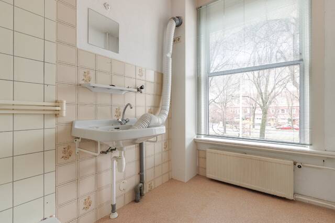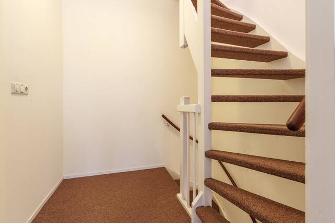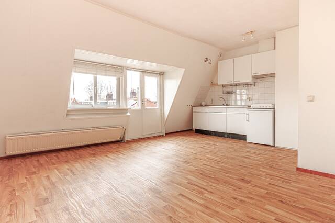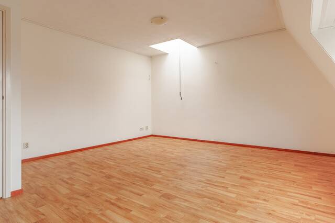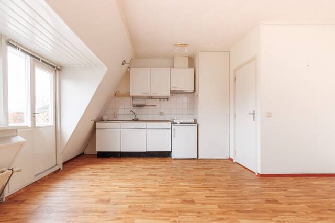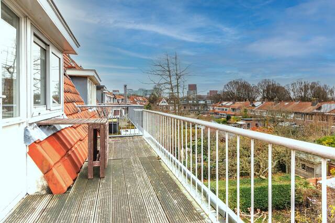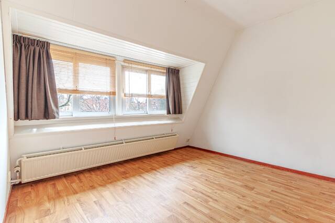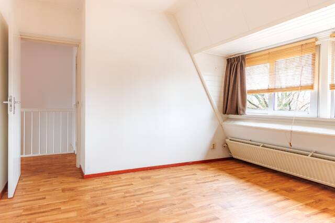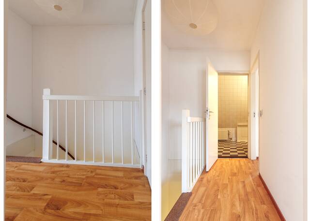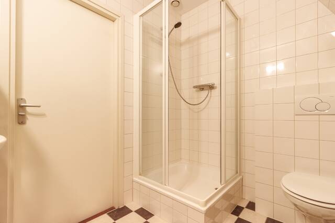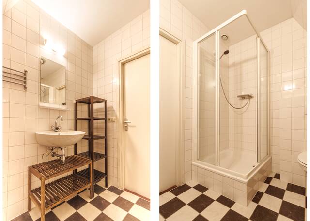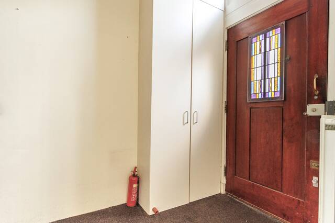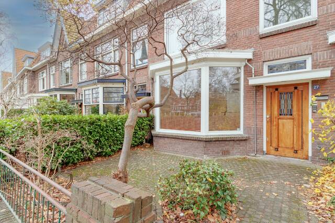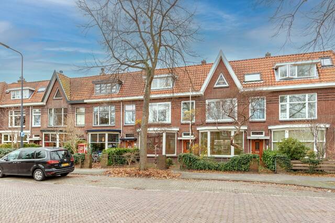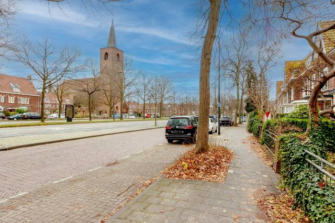English text see below
Aan de rand van het centrum gelegen charmante en royale jaren ’30 woning met 4 ruime slaapkamers, 3 badkamers, een lift en zowel een voor- als achtertuin. De 2de verdieping beschikt over een eigen keuken, badkamer en een dakterras en is dus eventueel zelfstandig te bewonen. Deze woning is ook zeer geschikt voor mindervalide door de aanwezigheid van een lift naar de 1ste verdieping die tevens geheel rolstoel toegankelijk is gemaakt, evenals de aangrenzende badkamer. Dit is pas echt een woning met veel mogelijkheden!
Er is een aantal restyle foto’s opgenomen aan het einde van de fotoserie, die een indruk geven van wat er mogelijk is met de woonkamer-keuken.
Gelegen aan een ventweg met groenstrook van de Lammenschansweg en op zeer korte afstand van het NS-Station Lammenschans en op steenworpafstand van de historische binnenstad van Leiden met alle leuke grachten, winkels, musea, restaurantjes. Scholen, sportvelden en buurtwinkels bevinden zich op loopafstand. Tevens rijdt u met de auto binnen enkele minuten de A4 op richting Den Haag, Schiphol of Amsterdam en de N11 richting Alphen aan den Rijn en Utrecht.
Bekijk ook de bezichtigingsvideo!
Indeling:
Begane grond:
Entree met meterkast en trapopgang naar de eerste verdieping en een toilet. Vanuit de hal heeft u toegang tot de zeer ruime woonkamer met een erker aan de voorzijde, een trapkast en een open keuken. Hier is ook de toegang tot de lift naar de 1ste verdieping. Middels een aluminium schuifpui bereik je de achtertuin. De lichte keuken is voorzien van diverse (inbouw)apparatuur waaronder een 4-pits gascomfort, afzuigkap, vaatwasser, combimagnetron, close-in-boiler en een koelkast.
De woonkamer en keuken zijn voorzien van een betonvloer met vloerverwarming.
De royale tuin op het Westen is nu samen met de buren/eigenaren één grote tuin maar zal uiteraard nog voorzien worden van een schutting en het tuinhuis zal voor een deel opgesplitst worden en een achterom kan worden gerealiseerd.
Eerste verdieping:
Overloop met toegang tot een badkamer(dient gerenoveerd te worden) met een douche, wastafel en de opstelling voor een wasmachine. Via deze badkamer bereik je de ruime slaapkamer aan de voorzijde met erker en een kastenwand. Middels een deur heb je toegang tot de tweede royale slaapkamer(waar zich tevens de lift bevindt) met aansluitend een grote badkamer met toilet, douche en design radiator. Deze gehele woonlaag is extra groot door een balkonopbouw aan de achterzijde en geheel gelijkvloers zonder drempels en dus rolstoeltoegankelijk.
Tweede verdieping:
Ruime overloop. Een zeer royale (woon)kamer aan de achterzijde met een open keuken en toegang tot het balkon op het zuidwesten. Door de aanwezigheid van een lichtkoepel(te openen) is deze ruimte extra licht. Aan de voorzijde bevindt zich een gezellige slaapkamer met een dakkapel. Deze hele woonlaag is voorzien van zeil en is eventueel geheel zelfstandig te bewonen.
Een recent bouwtechnisch rapport is beschikbaar.
Bijzonderheden:
- Bouwjaar 1932
- De wijk is beschermd stadsgezicht
- Gebruiksoppervlakte wonen 160m2
- Gebouwgebonden buitenruimte 8m2 (balkon)
- Externe bergruimte 11(tuinhuis)
- Inhoud 602m3
- Energielabel D
- Perceeloppervlakte 184m2
- Moderne meterkast met 12 groepen
- CV-ketel Nefit Ecomline HR, bouwjaar ongeveer 2000
- Close in boiler keuken BG
- Zonnepanelen zijn van nr 25(voor een deel te splitsen)
- Lift naar de 1ste verdieping
- Dubbelglas(de erker nieuw HR++ glas uit 2022)
- Dakisolatie
- Er kan een achterom gerealiseerd worden via de schuur.
- Riolering van PVC
- Parkeren voor vergunninghouders (vergunning ca. € 61,-- per jaar, geen wachtlijst)
- Oplevering in overleg
Bij woningen ouder dan 30 jaar hanteren wij standaard een ouderdoms- en asbestclausule. Ook is een niet bewoningsclausule van toepassing. De tuinafmetingen zijn opgenomen aan de hand van de kadastrale kaart.
--------------------------------------------------------------------------------------------------------------------
Charming and spacious 1930s house located on the edge of the city center, featuring 4 large bedrooms, 3 bathrooms, an elevator, and both a front and back garden. The second floor includes its own kitchen, bathroom, and roof terrace, making it suitable for independent living. This property is also highly suitable for individuals with mobility challenges, thanks to the elevator providing access to the first floor, which has been made completely wheelchair accessible, including the adjacent bathroom. Truly, a home with endless possibilities!
At the end of the photo series, several restyled photos are included to provide an impression of the potential for the living room and kitchen.
Situated along a service road with a green strip on Lammenschansweg, this house is just a short distance from Lammenschans NS station and a stone's throw from Leiden's historic city center, with its charming canals, shops, museums, and restaurants. Schools, sports fields, and local shops are within walking distance. Additionally, the A4 motorway, offering connections to The Hague, Schiphol, or Amsterdam, as well as the N11 to Alphen aan den Rijn and Utrecht, can be reached within minutes by car.
Be sure to check out the viewing video!
Layout:
Ground Floor:
Entrance hall with utility meter cabinet, stairs to the first floor, and a toilet. From the hallway, you access the very spacious living room with a bay window at the front, a staircase storage closet, and an open kitchen. This level also has access to the elevator to the first floor. An aluminum sliding door leads to the backyard. The bright kitchen is equipped with various (built-in) appliances, including a 4-burner gas hob, extractor hood, dishwasher, combination microwave oven, close-in boiler, and refrigerator.
The living room and kitchen have a concrete floor with underfloor heating.
The large west-facing garden is currently merged into one big garden shared with the neighbors/owners but will, of course, be separated with fencing. Part of the garden shed will also be divided, and a rear entrance can be created.
First Floor:
Landing with access to a bathroom (in need of renovation) featuring a shower, washbasin, and a space for a washing machine. Through this bathroom, you access the spacious front bedroom with a bay window and a built-in wardrobe. A door connects to the second large bedroom (where the elevator is located), which adjoins a large bathroom with a toilet, shower, and designer radiator. This entire floor is extra spacious due to the balcony extension at the back. It is fully level, without thresholds, and thus wheelchair accessible.
Second Floor:
Spacious landing. A very large (living) room at the rear with an open kitchen and access to the southwest-facing balcony. A skylight (operable) enhances the natural light in this space. At the front, there is a cozy bedroom with a dormer window. This entire floor is fitted with a beautiful laminate floor and could potentially function as an independent living unit.
A recent technical inspection report is available.
Features:
- Year of construction: 1932
- The neighborhood is a designated conservation area
- Usable living space: 160m²
- Balcony space: 8m²
- External storage: 11m² (garden shed)
- Volume: 602m³
- Energy label: D
- Plot size: 184m²
- Modern utility meter cabinet with 12 circuits
- Central heating: Nefit Ecomline HR boiler, circa 2000
- Close-in boiler in ground-floor kitchen
- Solar panels (partially shared with property number 25)
- Elevator to the first floor
- Double glazing (bay window upgraded to new HR++ glass in 2022)
- Roof insulation
- A rear entrance can be created through the garden shed
- PVC sewer system
- Permit-based parking (permit costs approx. €61 per year, no waiting list)
- Delivery in consultation
For homes older than 30 years, we apply standard aging and asbestos clauses. Additionally, a non-occupancy clause is applicable. Garden dimensions are based on cadastral measurements.


