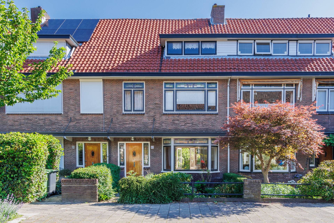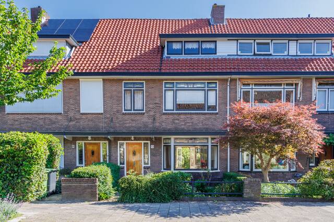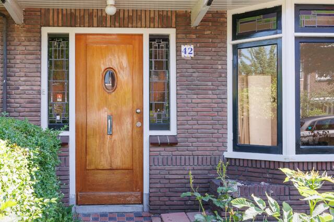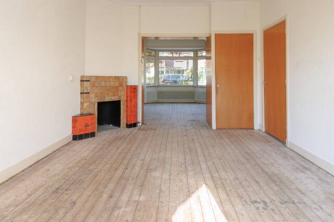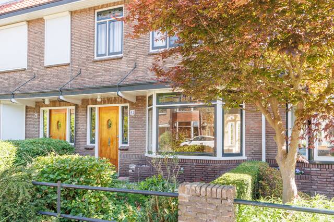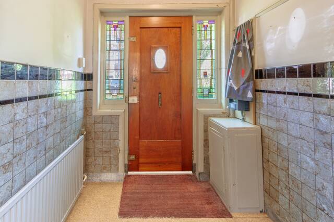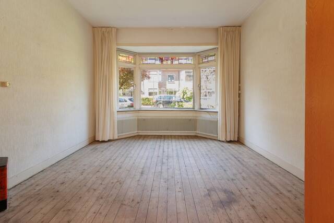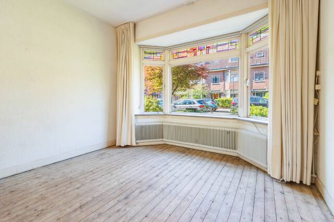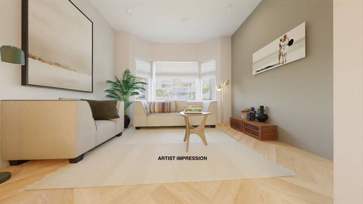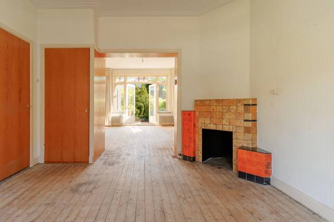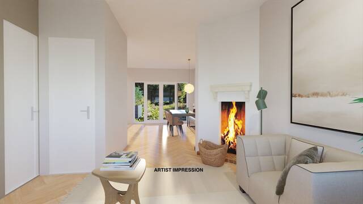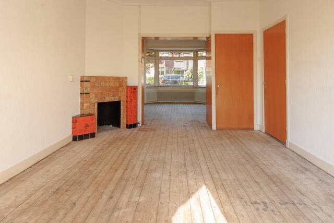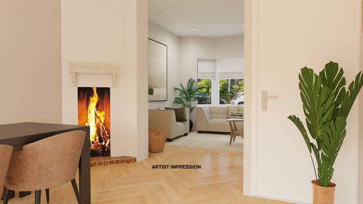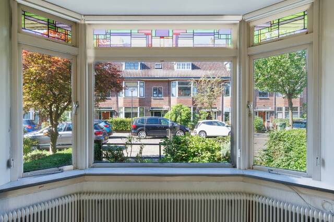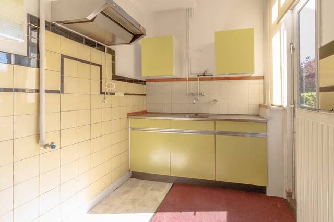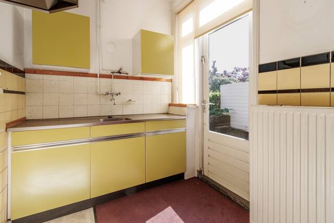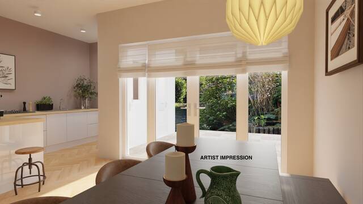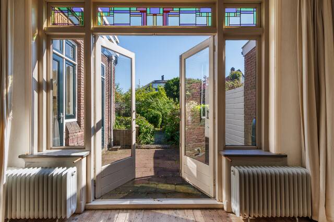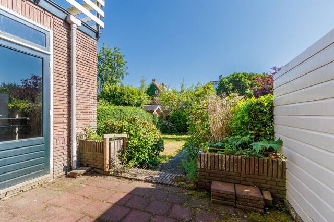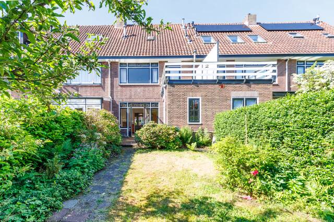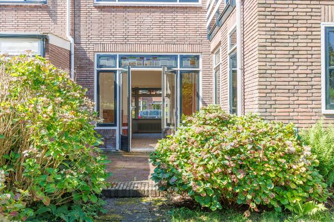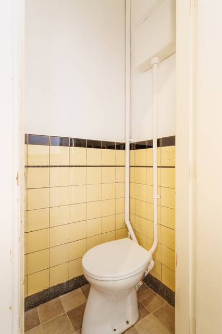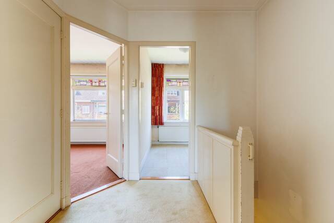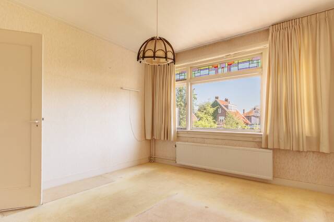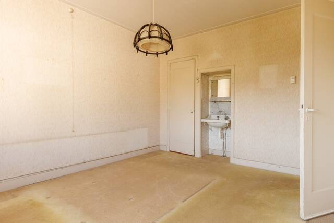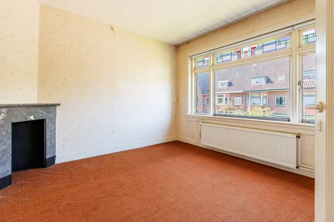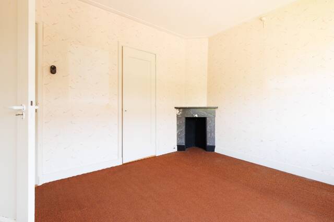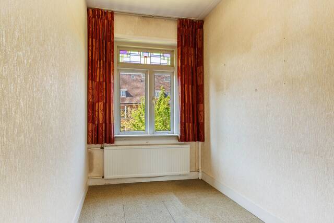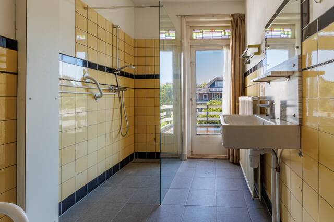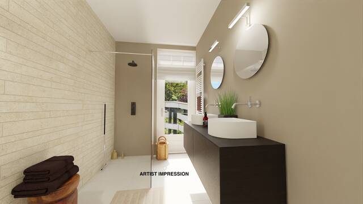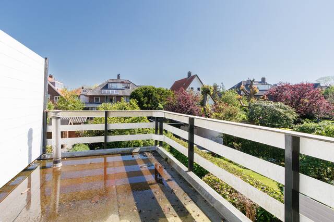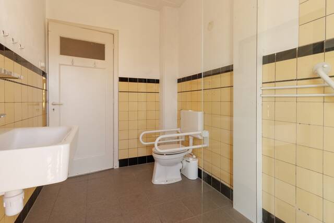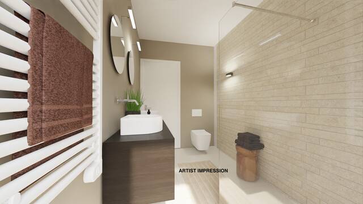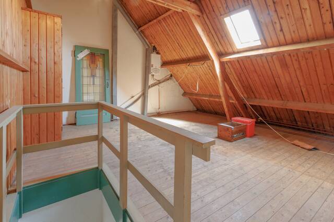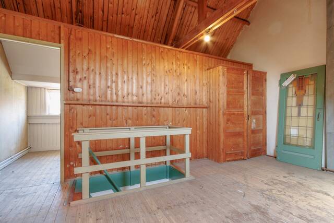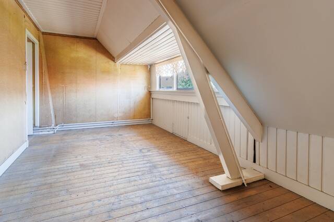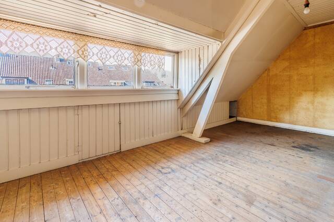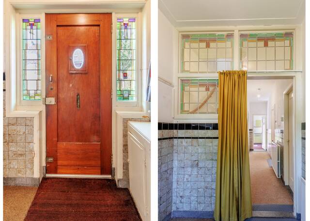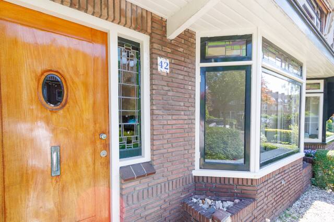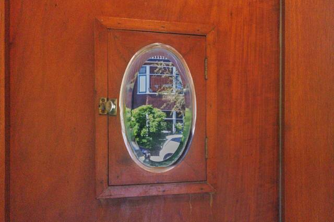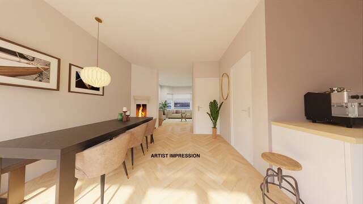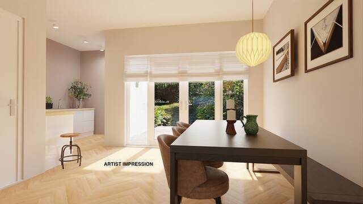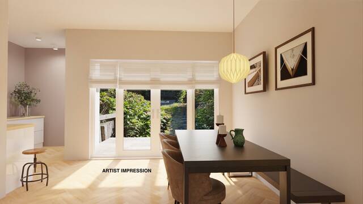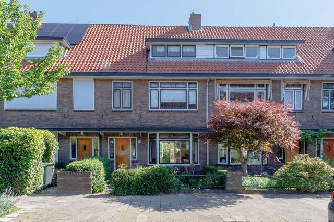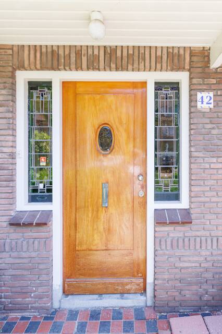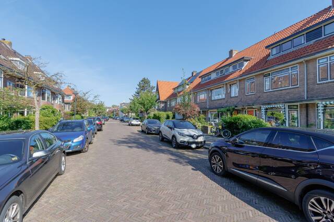See English text below
Royale jaren ’30 woning in de geliefde Burgemeesterswijk met een diepe achtertuin, een voortuin en maar liefst vijf (slaap)kamers. De woning beschikt over veel authentieke details waaronder o.a. glas in lood ramen, originele wandtegels in meerdere ruimtes en erkers. In de woonkamer zijn de originele betegelde schouwen nog aanwezig. De oorspronkelijke en suite glas in lood deuren zijn bewaard gebleven en naar wens terug te plaatsen. Deze woning heeft vanwege deze jaren '30 elementen veel karakter en potentie, maar dient gerenoveerd te worden en is daardoor geheel naar eigen wens en smaak in te richten. Een zeer sfeervolle woning met veel mogelijkheden!
De Roodenburgerstraat is een kindvriendelijke en rustige straat, op loopafstand van diverse scholen (basis- en voortgezet onderwijs), kinderopvang, sportvoorzieningen (tennis, hockey), speeltuinen en NS station Lammenschans. De historische binnenstad en het CS van Leiden liggen op enkele minuten fietsen. Tevens nabij uitvalswegen richting Amsterdam, Den Haag (A4) en Utrecht (N11).
In de presentatie zijn artist impressions (digitale styling foto’s) opgenomen die een goed beeld geven van o.a. de mogelijkheid van een open keuken en een moderne badkamer. Bekijk ook de bezichtigingsvideo!
Indeling:
Begane grond:
Entree met authentieke voordeur. Vestibule met meterkast en originele glas in lood ramen en wandtegels. Aansluitend de lange hal met toilet, trapkast, trapopgang naar de eerste verdieping en toegang tot de woonkamer en keuken.
De lichte woonkamer heeft een erker aan de voorzijde, vaste inbouwkasten en 2 authentieke schouwen. Via openslaande deuren is de royale achtertuin (N/O) van maar liefst 87m2 met een o.a. een appelboom en magnolia bereikbaar. Door de lengte is er altijd wel ergens een plekje in de zon. De achtertuin is tevens via de keuken bereikbaar. Achter de keuken bevindt zich nog een berging die vanuit de tuin bereikbaar is.
1e verdieping:
Ruime overloop met toegang tot de 3 slaapkamers waarvan 2 beschikken over een vaste inbouwkast. De ruime slaapkamer aan de achterzijde heeft daarnaast ook een wastafel. De badkamer heeft nog de fraaie originele wandtegels en tevens een inloopdouche, toilet en wastafel. Vanuit de badkamer is een fijn dakterras bereikbaar.
2e verdieping:
Overloop en direct ook een hele grote ruimte waar bijvoorbeeld een slaapkamer of werkkamer kan worden gecreëerd. Hier bevindt zich tevens een vaste kast, een vide voor extra bergruimte en de CV-ketel. Aan de voorzijde is er een ruime slaapkamer met dakkapel.
Bijzonderheden:
- Bouwjaar 1937
- Beschermd stadsgezicht
- Gebruiksoppervlakte wonen 138m²
- Gebouw gebonden buitenruimte 10m2 balkon
- Overige inpandige ruimte 5m2 (berging)
- Perceeloppervlakte 202m2
- Inhoud 547m3
- Bouwtechnisch rapport aanwezig
- Energielabel F
- Meterkast met 2 groepen en aardlekschakelaar
- Badgeiser voor warm water Nefit/CV voor verwarming Bosch
- Veel originele jaren ’30 details zoals glas in lood ramen, originele wandtegels in vestibule, toilet, keuken, schouwen in woonkamer en badkamer.
– Enkel glas
– Diepe tuin met achterom
– Parkeren voor vergunninghouders (vergunning ca. € 50,-- per jaar, geen wachtlijst.
– Oplevering in overleg
Bij woningen ouder dan 30 jaar hanteren wij standaard een ouderdoms- en asbestclausule.
Niet bewoners clausule van toepassing.
------------------------------------------------------------
Spacious 1930s house in the beloved Burgemeesterswijk with a deep backyard, a front yard, and no fewer than five (bed)rooms. The house features many authentic details, including stained glass windows, original wall tiles in multiple rooms, and bay windows. The original tiled fireplaces are still present in the living room. The original en suite stained glass doors have been preserved and can be reinstalled as desired. This house has a lot of character and potential due to these 1930s elements, but it needs to be renovated and can therefore be decorated entirely to your own taste and preference. A very charming house with many possibilities!
The Roodenburgerstraat is a child-friendly and quiet street, within walking distance of several schools (primary and secondary education), childcare, sports facilities (tennis, hockey), playgrounds, and the Lammenschans NS station. The historic city center and Leiden Central Station are just a few minutes' bike ride away. Also close to the main roads to Amsterdam, The Hague (A4), and Utrecht (N11).
The presentation includes artist impressions (digital styling photos) that give a good idea of, among other things, the possibility of an open kitchen and a modern bathroom. Also, check out the viewing video!
Layout:
Ground Floor:
Entrance with authentic front door. Vestibule with meter cupboard and original stained glass windows and wall tiles. Then the long hallway with toilet, stair cupboard, staircase to the first floor, and access to the living room and kitchen.
The bright living room has a bay window at the front, built-in cupboards, and 2 authentic fireplaces. French doors provide access to the spacious backyard (NE) of no less than 87m², with, among other things, an apple tree and magnolia. Due to its length, there is always a spot in the sun somewhere. The backyard is also accessible through the kitchen. Behind the kitchen, there is a storage room accessible from the garden.
1st Floor:
Spacious landing with access to the 3 bedrooms, 2 of which have built-in cupboards. The spacious bedroom at the back also has a sink. The bathroom still has the beautiful original wall tiles and also a walk-in shower, toilet, and sink. From the bathroom, a nice roof terrace is accessible.
2nd Floor:
Landing and immediately a very large space where, for example, a bedroom or office can be created. There is also a built-in cupboard, a loft for extra storage space, and the central heating boiler. At the front, there is a spacious bedroom with a dormer window.
Particulars:
-Year of construction: 1937
- Protected cityscape
- Usable area of living: 138m²
- Building-bound outdoor space: 10m² balcony
- Other indoor space: 5m² (storage)
- Plot area: 202m²
- Volume: 547m³
- Structural report available
- Energy label F
- Meter cupboard with 2 groups and earth leakage circuit breaker
- Water heater for hot water Nefit / Central heating for heating Bosch
- Many original 1930s details such as stained glass windows, original wall tiles in vestibule, toilet, kitchen, fireplaces in the living room, and bathroom
- Single glazing
- Deep garden with back entrance
- Parking for permit holders (permit approx. €50 per year, no waiting list)
- Delivery in consultation
For houses older than 30 years, we standardly apply an age and asbestos clause.
Non-occupancy clause applicable.


