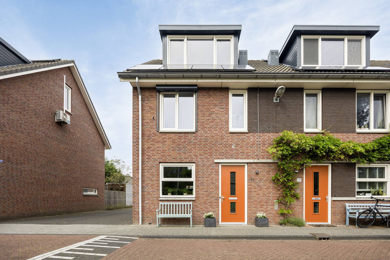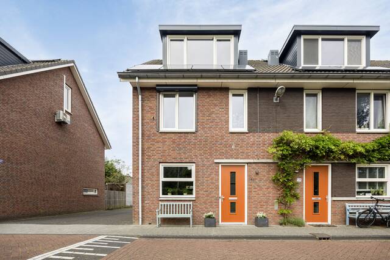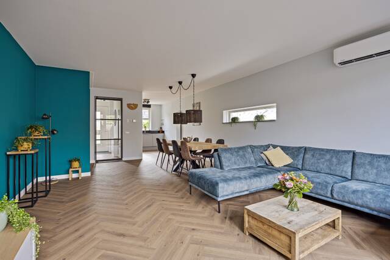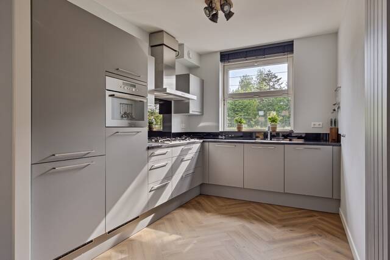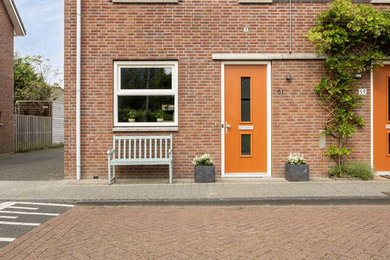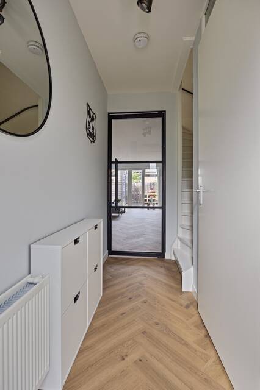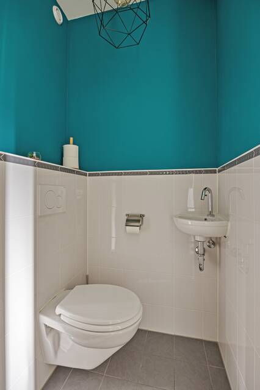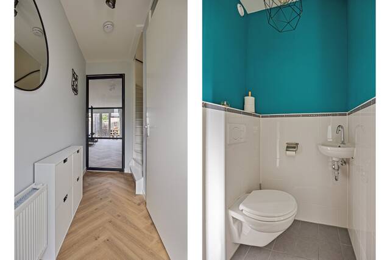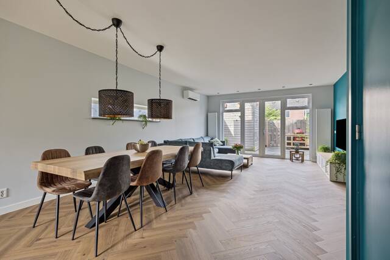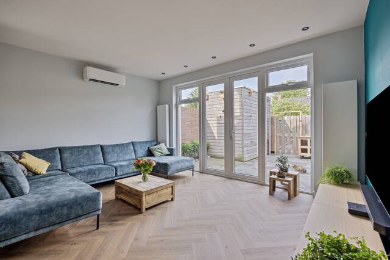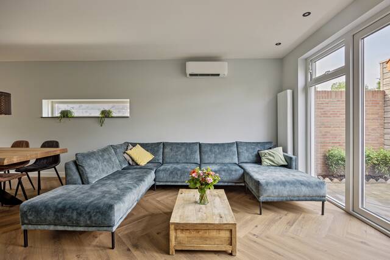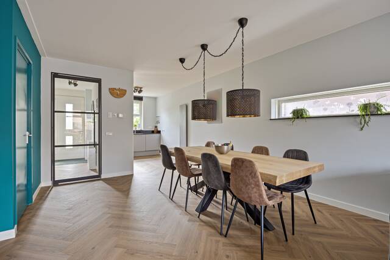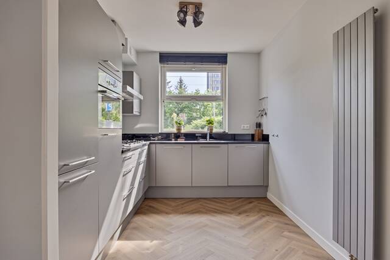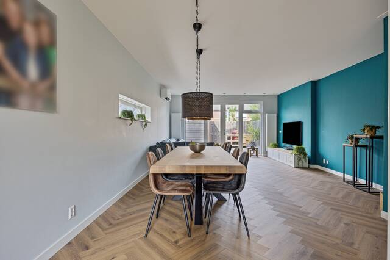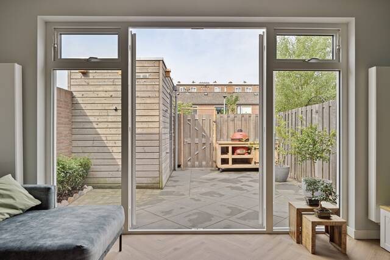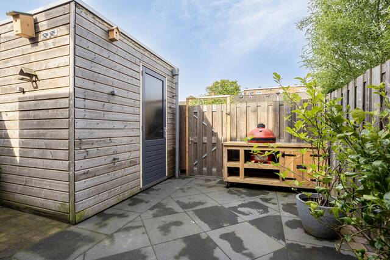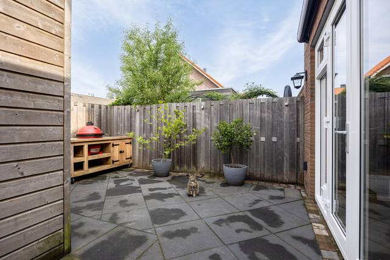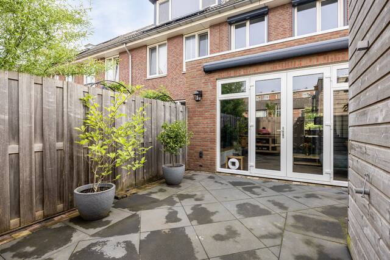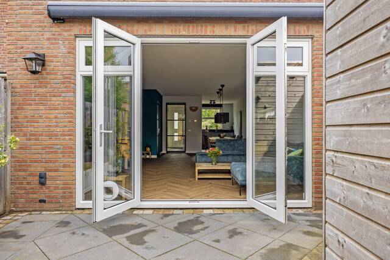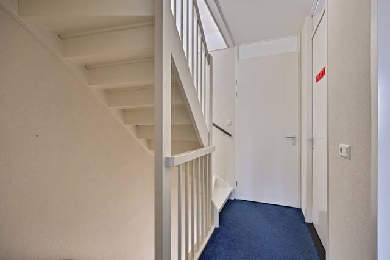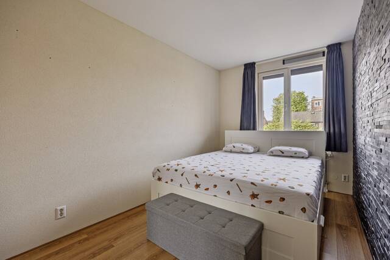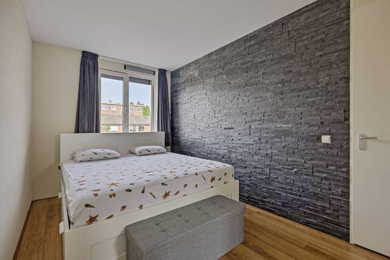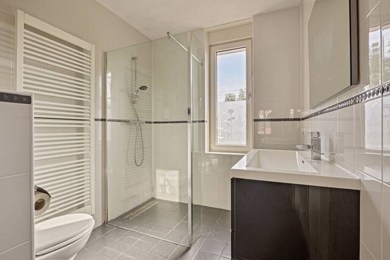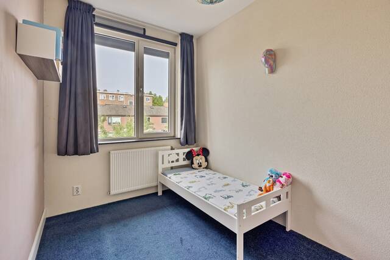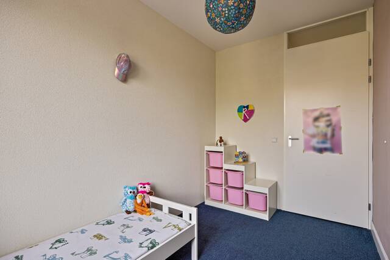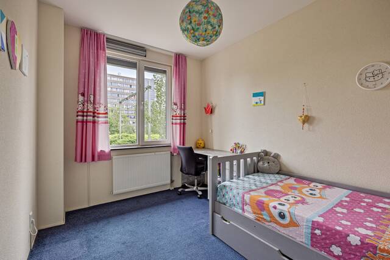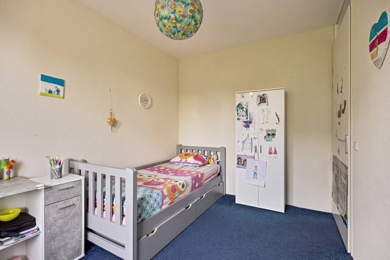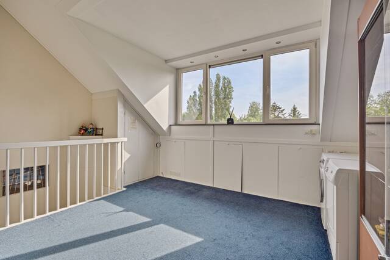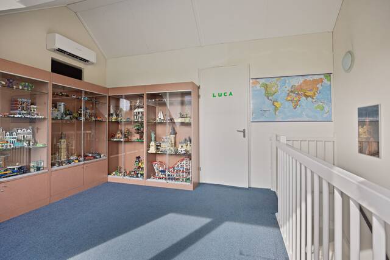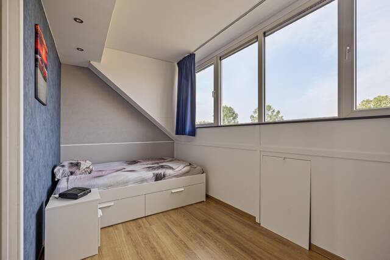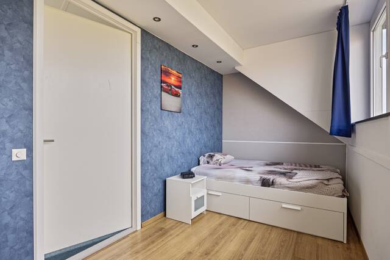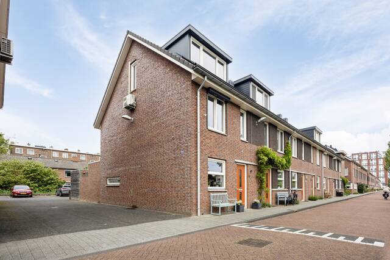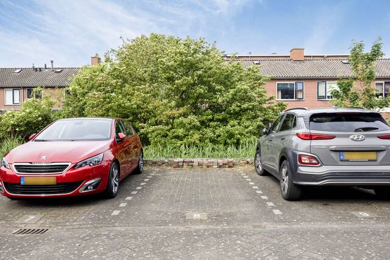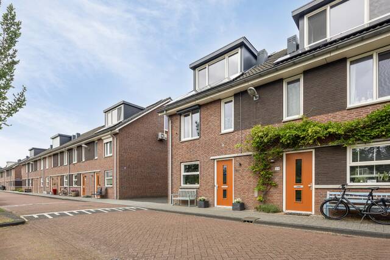See english text below
Fraaie, ruim uitgebouwde en volledige gemoderniseerde energiezuinige hoekwoning met 4 slaapkamers, een zonnige achtertuin (Z/W) met een vrijstaande berging, achterom en een eigen parkeerplaats. De woning heeft 14 zonnepanelen en energielabel A+. Een goed onderhouden woning dichtbij het centrum!
De Jan Wolkersstraat is een verkeersluwe straat, gelegen in de rustige buurt Haagweg-Zuid in een kindvriendelijke en groene omgeving vlakbij de historische binnenstad van Leiden. Op fiets- en loopafstand vind je de winkels, terrasjes, restaurants, musea, universiteit, sportverenigingen, de mooie singels en grachten en het Centraal Station Leiden. Tevens een ideale uitgangspositie naar de A44/A4.
Bekijk ook de bezichtigingsvideo!
Indeling:
Begane grond:
Entree. Ruime hal met meterkast en toegang tot een modern toilet, de woonkamer en de trap naar de 1ste verdieping. De lichte uitgebouwde woonkamer geeft middels openslaande deuren toegang tot de zonnige tuin met vrijstaande berging en achterom. De fraaie L-vormige keuken is voorzien van diverse inbouwapparatuur met o.a. een 5-pits gasfornuis, afwasmachine, combi oven/magnetron, koel/vriescombinatie en een afzuigkap. De gehele begane grond beschikt over een mooie pvc visgraatvloer, een airco en volledig ingebouwde Philips Hue verlichting. Door de hoekligging is er een extra zijraam aanwezig.
Eerste verdieping:
Ruime overloop met toegang tot 3 fijne slaapkamers en de moderne badkamer. De badkamer heeft een inloopdouche, een wastafelmeubel, een designradiator, mechanische ventilatie en een toilet.
Tweede verdieping:
Door zowel een hoog dakkapel aan de voor-/ als achterzijde is deze verdieping ruim en licht. Door de hoekligging is er een extra zijraam aanwezig. De grote zolderkamer/overloop is ook zeer geschikt is als werkruimte maar er zou ook, met relatief weinig aanpassingen, een extra slaapkamer kunnen worden gecreëerd.
Hier bevindt zich tevens de opstelling voor wasmachine/droger. De 4de slaapkamer vind je aan de achterzijde. Beide ruimtes beschikken over knieschotten voor extra bergruimte en inbouwspots. Tevens is er op zolder ook een airco geïnstalleerd die bovenverdiepingen kan verkoelen.
Bijzonderheden:
- Bouwjaar 2013
- Woonoppervlakte 131m2
- Externe bergruimte 6m2 (berging)
- Inhoud 463m3
- Perceeloppervlakte 93m2
- Energielabel A+
- 14 zonnepanelen (2023)
- Uitbouw 2,5 meter
- Eigen parkeerplaats (apart nr. 8)
- Airconditioning op de begane grond en op zolder
- Kunststof kozijnen
- 1e en 2e verdieping alle kamers voorzien van rolluiken
- Begane grond zonnescherm
- Mechanische ventilatie
- Buitenkraan
- Dubbele wandcontactdoos buiten in de tuin
- Meterkast 7 groepen modern
- CV ketel merk Atag, bouwjaar 2013
- Extra geïsoleerd ivm spoor
- Oplevering in overleg
Bij woningen ouder dan 30 jaar hanteren wij standaard een ouderdoms- en asbestclausule. De tuinafmetingen zijn opgenomen aan de hand van de kadastrale kaart.
-------------------------------------------------------------------------------
Beautiful, spacious, and fully modernized energy-efficient corner house with 4 bedrooms, a sunny backyard (SW) with a detached storage shed, rear access, and a private parking space. The house features 14 solar panels and an A+ energy label. A well-maintained home close to the center!
Jan Wolkersstraat is a traffic-calmed street, located in the quiet neighborhood of Haagweg-Zuid, in a child-friendly and green area near the historic center of Leiden. Shops, terraces, restaurants, museums, the university, sports clubs, the beautiful canals, and Leiden Central Station are all within walking and cycling distance. It also offers an ideal starting point to the A44/A4 highways.
Watch the viewing video!
Layout:
Ground Floor:
Entrance. Spacious hall with meter cupboard and access to a modern toilet, the living room, and stairs to the first floor. The bright, extended living room provides access through French doors to the sunny garden with detached storage shed and rear access. The beautiful L-shaped kitchen is equipped with various built-in appliances, including a 5-burner gas stove, dishwasher, combination oven/microwave, fridge/freezer, and extractor hood. The entire ground floor features a lovely herringbone-pattern PVC floor, air conditioning, and fully integrated Philips Hue lighting. Due to the corner location, there is an extra side window.
First Floor:
Spacious landing with access to 3 lovely bedrooms and the modern bathroom. The bathroom has a walk-in shower, a vanity unit, a designer radiator, mechanical ventilation, and a toilet.
Second Floor: Thanks to both a high dormer at the front and rear, this floor is spacious and bright. Due to the corner location, there is an extra side window. The large attic room/landing is also very suitable as a workspace, but with relatively few adjustments, an additional bedroom could be created. Here you will also find the setup for the washing machine/dryer. The 4th bedroom is located at the rear. Both spaces have knee walls for extra storage space and built-in spotlights. There is also air conditioning installed on the attic floor that can cool the upper floors.
Details:
•Year of construction: 2013
•Living area: 131 m²
•External storage space: 6 m² (storage shed)
•Volume: 463 m³
•Plot area: 93 m²
•Energy label: A+
•14 solar panels (2023)
•2.5-meter extension
•Private parking space (number 8)
•Air conditioning on the ground floor and attic
•Plastic window frames
•All rooms on the 1st and 2nd floors equipped with shutters
•Ground floor sunshade
•Mechanical ventilation
•Outdoor faucet
•Double outdoor socket in the garden
•Meter cupboard with 7 modern groups
•Central heating boiler brand Atag, year 2013
•Extra insulation due to proximity to railway
•Delivery in consultation
For homes older than 30 years, we standardly apply an age and asbestos clause. Garden dimensions are recorded based on the cadastral map.


