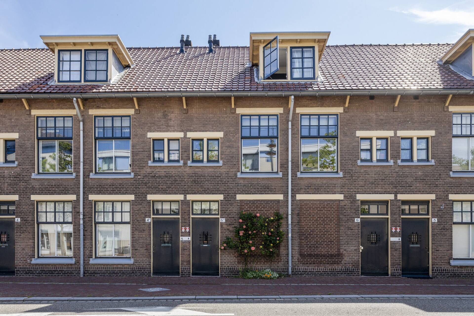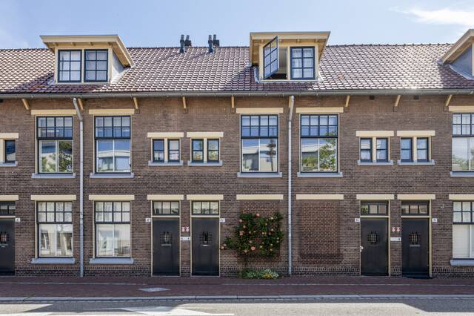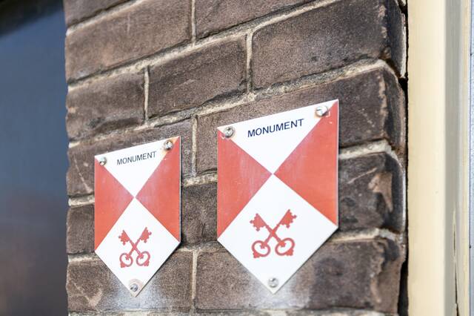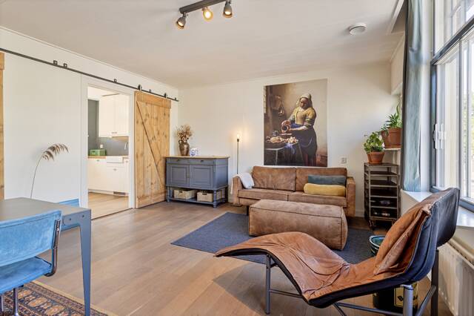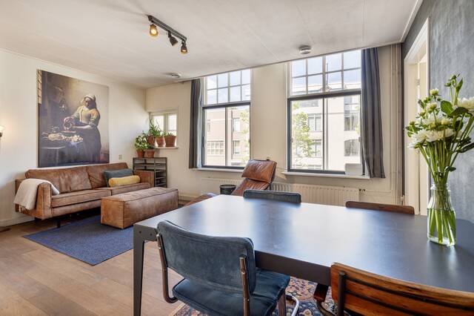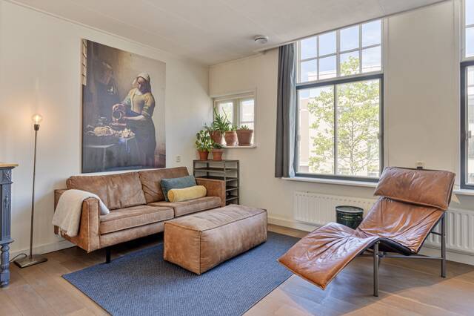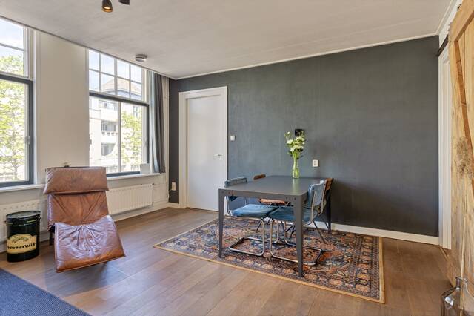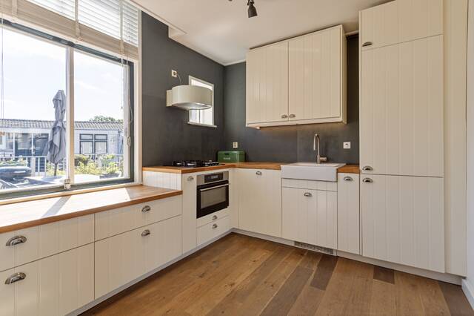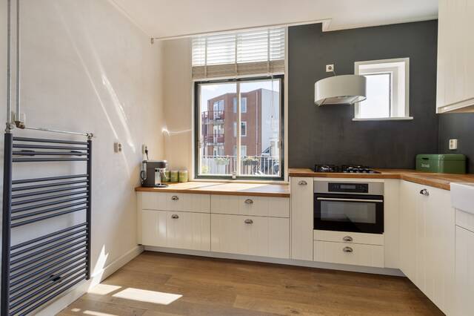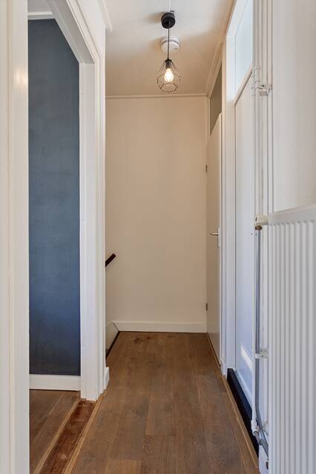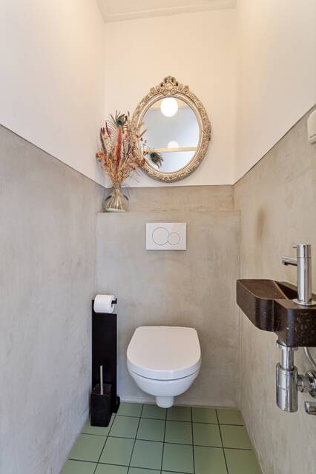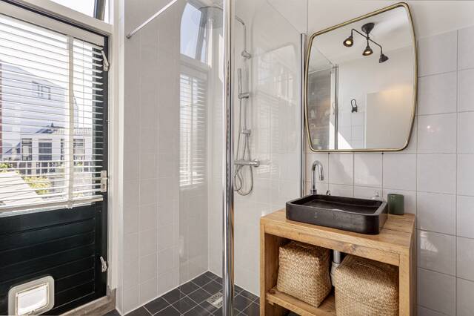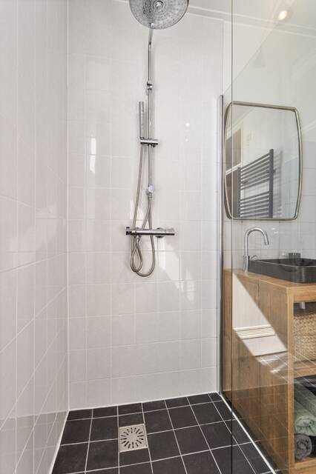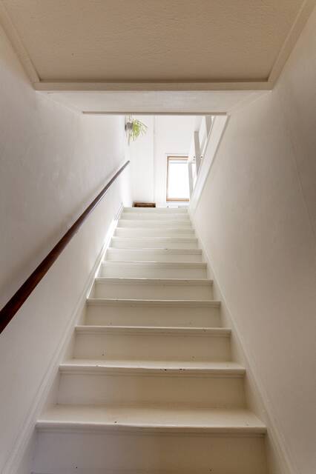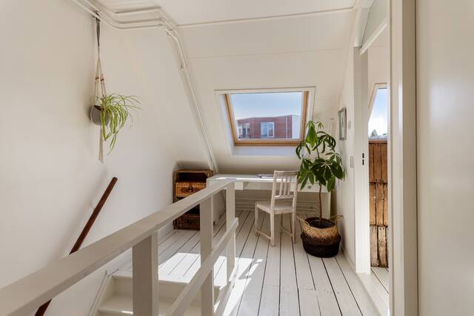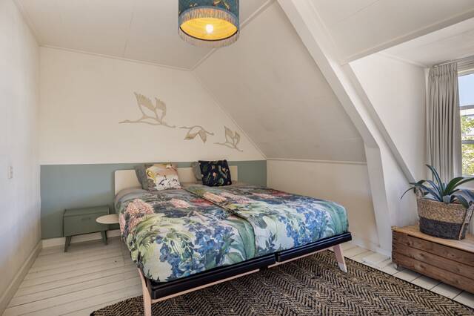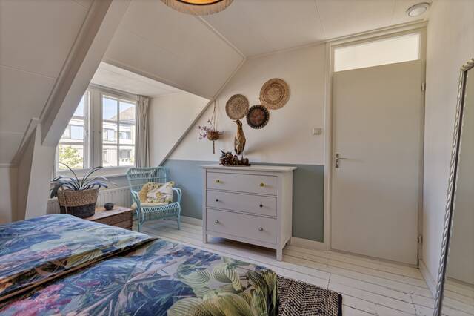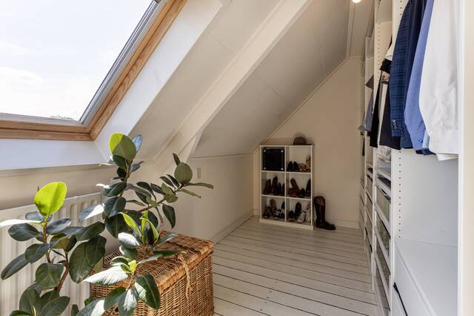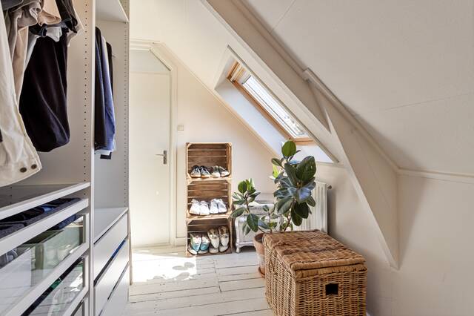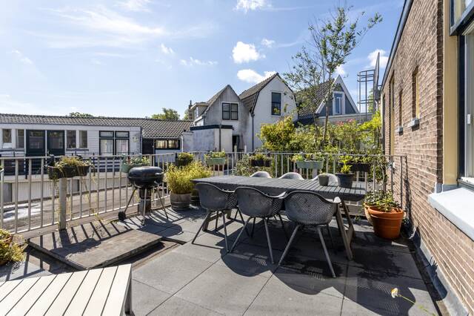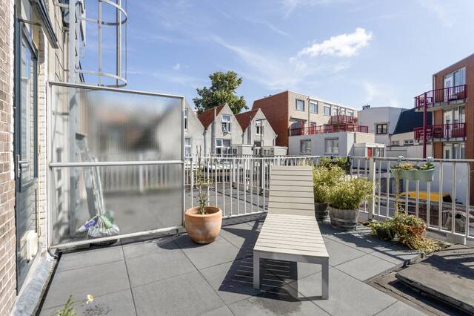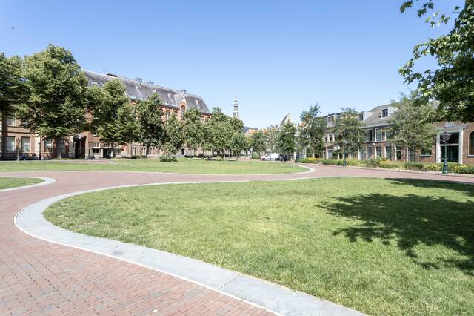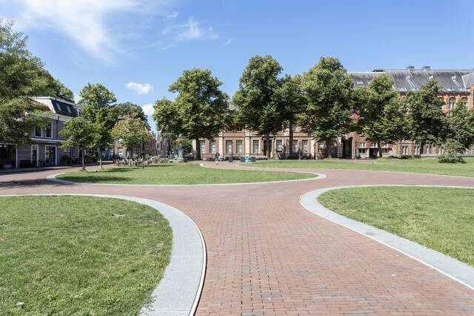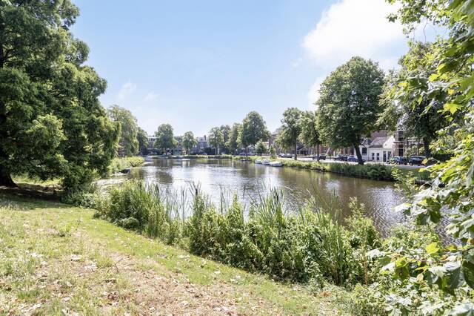Information
Description
ENGLISH TEXT BELOW
Oranjeboomstraat 6a Leiden
Stadsliefhebber, starter of ouders met studerende kinderen opgelet!
Bent u op zoek naar een goed onderhouden en karakteristieke bovenwoning met twee slaapkamers en riant dakterras binnen de Leidse Singels? Zoek dan niet verder!
Het is ons een genoegen om u de Oranjeboomstraat 6a te mogen presenteren.
De woning is gebouwd in 1912 naar ontwerp van de bekende Leidse architect W.C. Mulder en heeft de status van Gemeentelijk Monument.
De woning heeft een ideale ligging, u loopt binnen enkele minuten het bruisende en historische stadscentrum van Leiden in. Hier treft u een grote diversiteit aan cafés, restaurants, winkels, musea en medische voorzieningen. Van hippe lunchrooms en gezellige barretjes tot chique dineren.
Voor uw dagelijkse boodschappen kunt u terecht bij de Hoogvliet of de twee andere supermarkten die op nog geen 2 minuten loopafstand van de woning gelegen zijn. Ook ten opzichte van openbaar vervoer en uitvalswegen is de ligging zeer gunstig. In de directe omgeving van de woning zijn meerdere bushaltes, treinstations Leiden Lammenschans en Leiden Centraal bereikt u binnen enkele minuten per fiets en de uitvalswegen A4, richting Amsterdam, Schiphol en Den Haag, en de N11 richting Alphen ad Rijn en Utrecht zijn eenvoudig en snel te bereiken.
U kunt heerlijk genieten van een wandeling langs het Singelpark of van een zomerse picknick in het 19e-eeuwse stadspark “Het Plantsoen”, dat op de hoek van de straat is gelegen.
De verkoper aan het woord: “We hebben hier jaren met veel plezier gewoond en genoten van de gezellige stad! Het prettige van de woning vinden wij de historische uitstraling en sfeer, gecombineerd met veel licht en een ruimtelijk gevoel. Van het zonnige terras genoten wij al in het vroege voorjaar tot laat in het najaar.
We hebben nu de kans om een droom waar te maken op een andere plek. Maar we zullen dit huis en de stad zeker gaan missen!”
Indeling:
Begane grond:
Entree woning, hal met meterkast en trapopgang naar bovengelegen etages. Via Oranjeboomstraat 6 heeft u toegang tot de inpandige berging.
Eerste etage:
Hal, separaat toilet, badkamer die toegang geeft tot dakterras, moderne keuken in hoekopstelling, woonkamer, trapopgang naar bovengelegen etage.
De moderne keuken heeft door het verlaagde aanrecht bij het raam dat uitkijkt op het dakterras een speelse indeling en beschikt over alle gewenste inbouwapparatuur. Namelijk een 4 pits gasstel, een recirculatiekap, een combi oven (oven met magnetronfunctie), een vaatwasser en een koel-vriescombi.
In de badkamer treft u een inloopdouche, een hardstenen wastafel in meubel en een designradiator. De badkamer geeft toegang tot het riante, 22 m2, op het oosten gelegen dakterras, waar u heerlijk van de zon kunt genieten.
De separate toiletruimte is voorzien van een hangcloset en een hardstenen fonteintje.
Tweede etage:
Overloop met aan de achterzijde van de woning een studeer- / werkhoek, aan de voorzijde treft u de washoek met opstelling voor wasmachine + droger en cv-ketel (Intergas 2015 eigendom). De overloop geeft toegang tot twee slaapkamers en de vlierzolder. De kleine slaapkamer, aan de achterzijde van de woning, is momenteel in gebruik als walk-in closet.
Kenmerken:
-Bouwjaar: ca. 1912
-GO: ca. 81 m2
-Gebouwgebonden buitenruimte: ca. 22 m2
-Externe bergruimte: ca. 4 m2
-Inhoud woning:ca. 276 m3
-Woningtype: bovenwoning
-Maandelijkse VvE bijdrage: € 138,-
-Verwarming en warm water:cv-ketel Intergas 2015 eigendom
-Actieve en gezonde VvE
-Gemeentelijk Monument, geen energielabel
-Voorzien van dubbel glas door middel van voorzetramen
-Zeer centrale ligging in stadscentrum
-VvE is bezig met verduurzaming van het complex, er zijn nog geen definitieve besluiten genomen, er dient voor de verduurzamingsplannen een eigen bijdrage betaald te worden. Deze bijdrage zal verlegd worden naar de koper. Hiervoor wordt een clausule opgenomen in de koopovereenkomst. Meer informatie kunt u bij ons opvragen.
-Ouderdoms- en asbestclausule zijn van toepassing
Oranjeboomstraat 6a Leiden
Attention city lover, starter or parents with studying children!
Are you looking for a well-maintained and characteristic upstairs apartment with two bedrooms and a spacious roof terrace within the Leidse Singels? Look no further!
It is our pleasure to present to you Oranjeboomstraat 6a.
The house was built in 1912 after a design by the well-known Leiden architect W.C. Mulder and has the status of Municipal Monument.
The house has an ideal location, you can walk into the bustling and historic city center of Leiden within a few minutes. Here you will find a wide variety of cafes, restaurants, shops, museums and medical facilities. From trendy lunchrooms and cozy bars to chic dining.
For your daily shopping you can go to the Hoogvliet or the two other supermarkets that are less than a 2-minute walk from the house. The location is also very favorable in relation to public transport and roads. There are several bus stops in the immediate vicinity of the house, train stations Leiden Lammenschans and Leiden Central can be reached within a few minutes by bike and the highways A4, towards Amsterdam, Schiphol and The Hague, and the N11 towards Alphen ad Rijn and Utrecht are easy and fast reach.
You can enjoy a walk along the Singelpark or a summer picnic in the 19th-century city park "Het Plantsoen", which is located on the corner of the street.
The seller says: “We have enjoyed living here for years and enjoyed the pleasant city! The pleasant thing about the house is the historic appearance and atmosphere, combined with lots of light and a spacious feeling. We enjoyed the sunny terrace from early spring to late autumn.
We now have the chance to make a dream come true in a different place. But we will definitely miss this house and the city!”
Layout:
Ground floor:
House entrance, hall with meter cupboard and staircase to the upper floors. Via Oranjeboomstraat 6 you have access to the indoor storage room.
First floor:
Hall, separate toilet, bathroom that gives access to roof terrace, modern kitchen in a corner unit, living room, staircase to the upper floor.
The modern kitchen has a playful layout due to the lowered worktop by the window that overlooks the roof terrace and is equipped with all desired built-in appliances. Namely a 4-burner gas stove, a recirculation hood, a combi oven (oven with microwave function), a dishwasher and a fridge-freezer combination.
In the bathroom you will find a walk-in shower, a hard stone sink in furniture and a design radiator. The bathroom gives access to the spacious, 22 m2, east-facing roof terrace, where you can enjoy the sun.
The separate toilet room is equipped with a hanging closet and a hard stone fountain.
Second floor:
Landing with a study / work corner at the rear of the house, at the front you will find the laundry corner with setup for washing machine + dryer and central heating boiler (Intergas 2015 owned). The landing gives access to two bedrooms and the attic. The small bedroom, at the rear of the house, is currently used as a walk-in closet.
Characteristics:
-Year of construction: approx. 1912
-Living space: approx. 81 m2
-Building-related outdoor space: approx. 22 m2
-External storage space: approx. 4 m2
-House content: approx. 276 m3
-Housing type: upstairs apartment
-Monthly VvE contribution: € 138,-
-Heating and hot water: cv-ketel Intergas 2015 property
-Active and healthy VvE
-Municipal Monument, no energy label
-Equipped with double glazing by means of secondary windows
-Very central location in the city centre
-The VvE is working on making the complex more sustainable, no final decisions have yet been made, a personal contribution must be paid for the sustainability plans. This contribution will be transferred to the buyer. A clause for this is included in the purchase agreement. You can request more information from us.
-Old age and asbestos clauses apply
Specifications
Address
2311 NX Leiden
Price
Details
Layout
Garden
Garage
Bergruimte
Energy rating
Your estate agent
Robrecht de Munck
Interested in this property? We will gladly contact you. Fill in this form for a viewing of this property or for more information. We will contact you as soon as possible.


