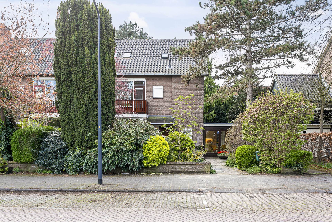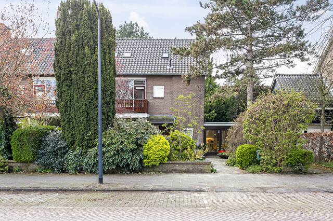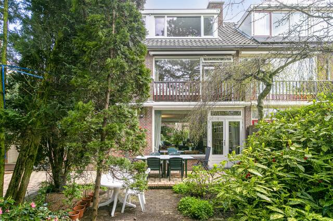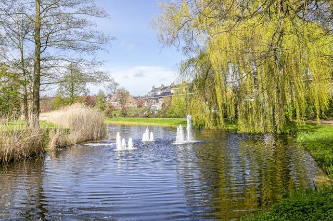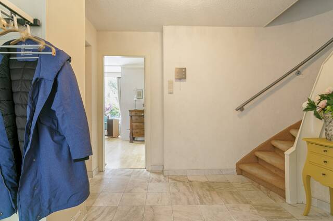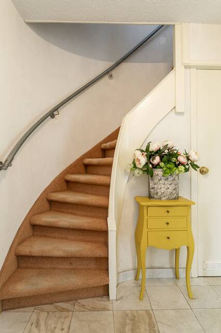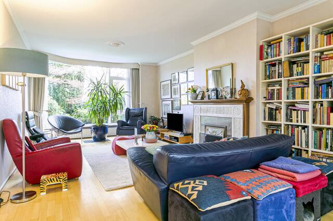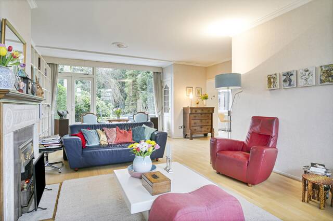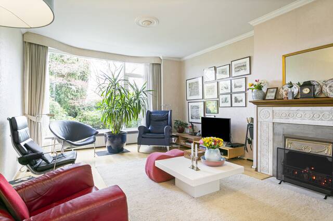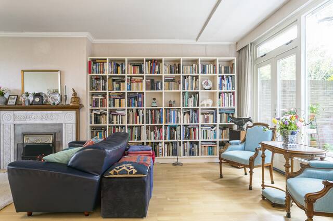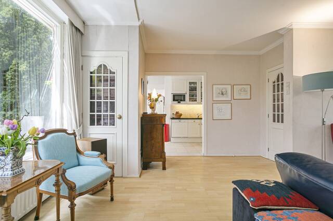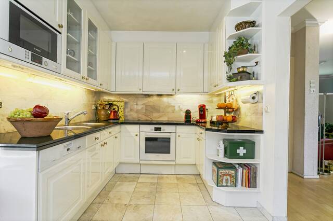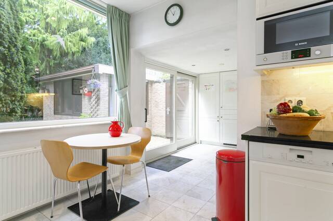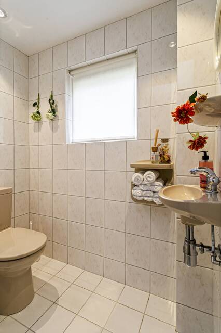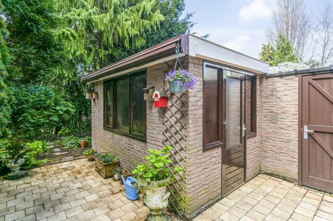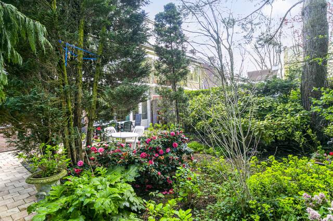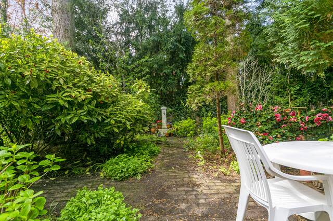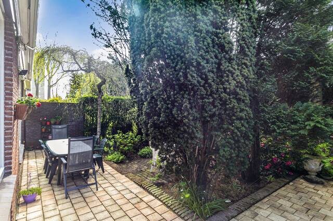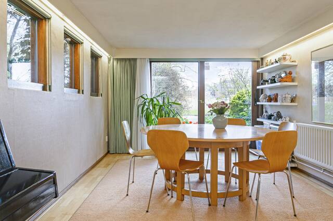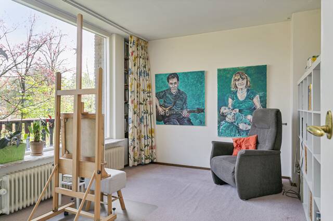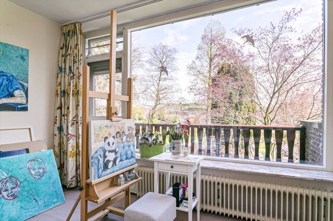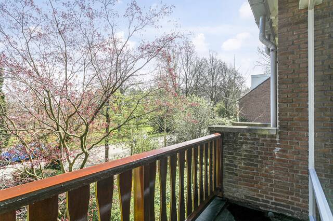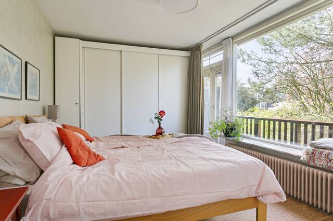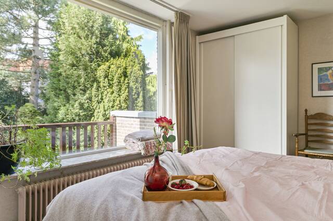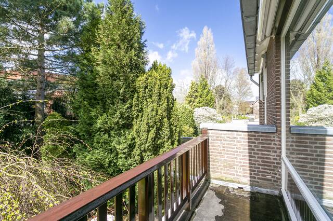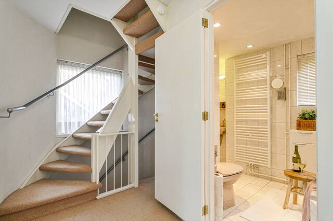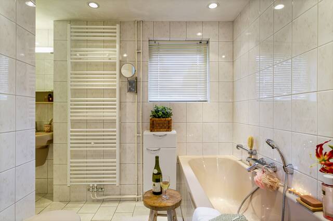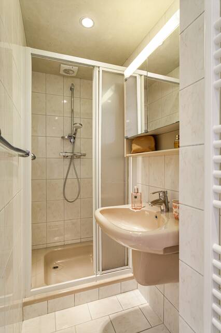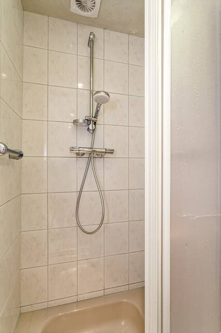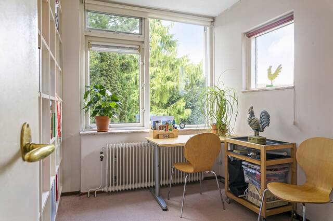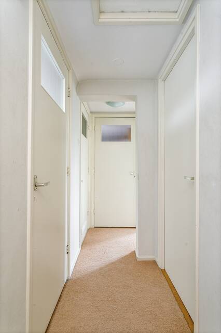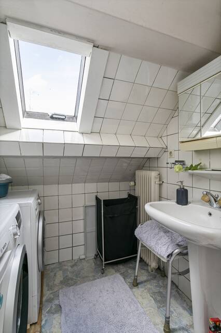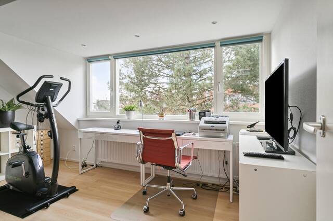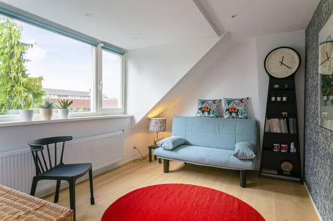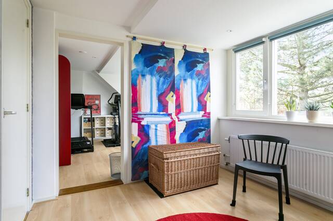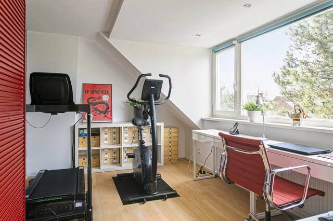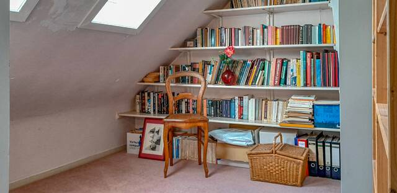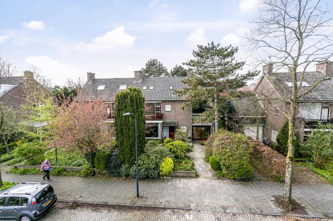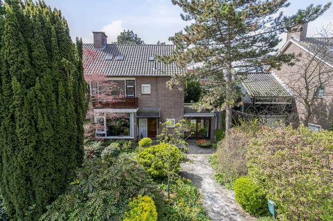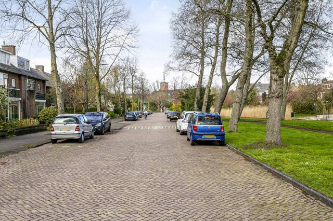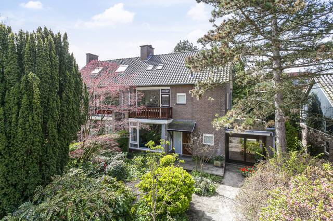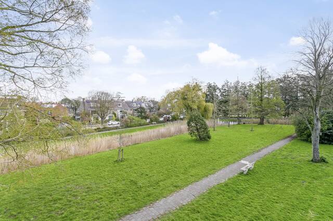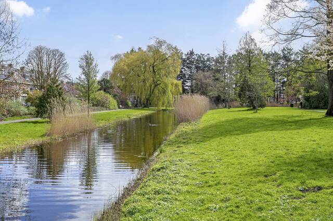Information
Description
See English text below
Op een toplocatie gelegen goed onderhouden, uitgebouwd en half-vrijstaand familiehuis met 2 woonkamers en 6 slaapkamers op een groot en zonnig perceel van 400 m2 met vrij uitzicht.
Dit heerlijk ruime huis met 185 m2 woonoppervlak ligt op een van de mooiste plekjes van de Burgemeesters/Professorenwijk aan een groene laan, en heeft direct uitzicht op het Meijerspark met waterpartij en fontein. Met optimale zonligging en het centrum van Leiden op loopafstand is het hier ontspannen wonen.
Zoveel ruimte, verschillende uitstekende scholen, kinderopvang, speeltuin, tennis, hockey en korfbal bijna om de hoek, en goede verbindingen maken dit huis bijzonder geschikt voor een actief gezin. Maar ook atelier, kantoor aan huis of hobby’s die flink wat woonoppervlak vragen behoren hier tot de mogelijkheden.
Een huis met uitstraling, met een eigentijdse indeling en klassieke details, waar telkens gebruik is gemaakt van de beste materialen.
Bekijk ook de bezichtigingsvideo!
Indeling
Begane grond:
Binnenkomend door de diepe voortuin en fraaie entree vind je een royale hal met ruim toilet, kelderkast, garderobe en een aantrekkelijk en licht trappenhuis.
De L-vormige living heeft door de afstand tot de straat veel privacy. Door de grote raampartijen is voor en achter uitzicht over de tuin en de hele dag veel licht en zon. De kroonlijsten en klassieke marmeren haard voegen toe aan het karakter, net als de dubbele openslaande deuren met hardstenen dorpel, die toegang geven tot de achtertuin (ZW).
De open keuken met diepe voorraadkast beschikt over alle wenselijke inbouwapparatuur (uitsluitend A-merken en vlakke elektrische kookplaat), en heeft een onverwoestbaar strak zwart granieten keukenblad.
Vanuit de woonkamer is een geweldige flow via de keuken naar de ruime tuinkamer
vóór. Deze lichte kamer, met kleine pantry en eigen toegang tot de voortuin, is bijzonder flexibel. Hij is nu in gebruik als muziek- en eetkamer, maar kan gemakkelijk worden ingezet als bijvoorbeeld speelkamer, tv-kamer, atelier of kantoor aan huis. De zon komt hier in de ochtend aan de voorkant binnen en, via de zijramen, vanaf de namiddag nog eens.
De schuifpui in de keuken geeft toegang tot de grote en zonnige achtertuin met zijpoort, automatisch bewateringssysteem en meerdere bestrate zitplekjes voor zon of schaduw naar keuze. Er zijn volgroeide bomen en in het verwarmde stenen tuinhuis met water en elektra is van alles mogelijk, van berging tot buitenkeuken, pottenbakkerswerkplaats of fijne chill-plek.
De begane grond heeft licht houten parket in de woonkamers, en een wit marmeren vloer in keuken en hal.
1e verdieping:
Op de eerste verdieping zijn twee riante slaapkamers, beide met groot balkon en prachtig uitzicht over de achtertuin resp. de tuin en het park aan de voorkant. Verder is er een kleinere slaapkamer met dual aspect ramen en een ruime badkamer met toilet, wastafel, ligbad en separate douche (Sphinx en Laufen sanitair, Grohe kranen).
2e verdieping:
Ook de tweede verdieping heeft drie slaapkamers, waarvan de twee aan de achterkant met nieuwe, 7 meter brede dakkapel en panoramisch uitzicht. De slaapkamer aan de voorkant is momenteel in gebruik als bergkamer. Er is een vaste kast op de overloop, en een waskamer met wastafel en aansluiting voor de wasmachine en droger, die eventueel kan worden uitgebreid tot complete tweede badkamer met dakkapel.
Daarboven, onder de nok van het dak, zijn 2 separate vlieringen met veel bergruimte.
Staat van onderhoud en isolatie:
Het huis is in de afgelopen tijd grotendeels geïsoleerd. Er is spouwmuurisolatie aangebracht, grote delen van het dak werden voorzien van dikke dakisolatie (steenwol en PIR onder het pannendak, isolerende platen op het dak van de tuinkamer) en de dubbele beglazing is op meerdere plaatsen reeds vervangen door HR++glas. Ook de HR CV-ketel (Remeha, 2021) is energiezuinig. Op het achterdak alleen al is desgewenst ruimte voor tenminste 8 zonnepanelen.
In 2022 is de buitenzijde van het huis geschilderd. De grote woonkamer heeft een geheel nieuwe pui achter en kiep-kantelraam voor; de bovenverdieping is uitgebreid met een XL-dakkapel en de bijbehorende kamers zijn instapklaar. Er ligt, ook sinds 2022, nieuw PVC-riool in de voortuin, het pannendak is vernieuwd in 2012, heeft nieuwe zinken dakgoten en er is een nieuw state of the art en gebruikersvriendelijk alarmsysteem (2022).
Een huis als dit komt niet vaak voorbij: een licht, ruim en gezellig huis, op een fantastische locatie, bouwkundig uiterst solide en met heel veel mogelijkheden. Wie zich hier al Kerst ziet vieren bij de mooie open haard of paaseieren ziet zoeken in de grote achtertuin is welkom voor een afspraak met de makelaar.
Bijzonderheden:
- Bouwjaar 1960
- Beschermd stadsgezicht
- Gebruiksoppervlakte 185 m2
- Externe bergruimte 9 m2 (berging)
- Gebouwgebonden buitenruimte 10 m2 (balkon)
- Inhoud 663m3
- Perceeloppervlakte 400m2
- Recent bouwtechnisch rapport aanwezig
- CV ketel merk Remeha, bouwjaar 2021
- Dubbelglas gehele woning (deels al HR++ glas)
- Energielabel C
- Dakisolatie (grotendeels)
- Spouwmuurisolatie
- Schilderwerk buitenzijde 2022
- Nieuwe achterpui en dakkapel 2022
- Pannendak en zinken dakgoten vernieuwd in 2012
- Open Haard
- Alarminstallatie
- Buitenkranen voor en achter
- Zonwering achterzijde
- Parkeren voor vergunninghouders (vergunning ca. € 50,- per jaar, geen wachtlijst)
- Oplevering in overleg
Bij woningen ouder dan 30 jaar hanteren wij standaard een asbest- en ouderdomsclausule.
De tuinafmetingen zijn opgenomen aan de hand van de kadastrale kaart.
----------------------------------------------------------------------------------------------------------------------------------------------------------------------------
Location, location, location..... well-maintained, extended, semi-detached family home at a very attractive location comprising 2 reception rooms and 6 bedrooms, set in a large and sunny plot of 400 m2 (4,305 sqft) with delightful views.
This remarkably spacious property of 185 m2 (1,990 sqft) living space is situated at one of the most desirable spots in the much loved Leiden district Burgemeesters/Professorenwijk. Situated on a luscious green lane, the house enjoys uninterrupted views over the Park Meijerskade with its trees, water feature and fountain. Its orientation to the sun and its comfortable walking distance from Leiden's historic city centre all make for easy living.
With so much space, in the vincinity of all necessary amenities and excellent schools (among which the Leiden International School), and Leiden University, with child care, playing grounds, and a number of sporting facilities (tennis, hockey and korfball) just around the corner, near mainline stations and motorways providing easy access to Amsterdam, The Hague, Rotterdam and Utrecht, with Amsterdam Airport within half an hour's drive, the house is perfectly suited for an active family. Or alternatively, for hobbies which require space, an artist's workshop or home office.
A property, in short, with character, charm and kerb appeal, solid structure, original features and laid out for present day comfort.
Layout
Ground floor:
On entering by way of the front garden, through the grand front door, a generous and welcoming hallway awaits you with its light and airy stairwell, wardrobe, spacious downstairs toilet and cellar closet.
Enjoying a maximum of light and sunshine, as well as views over the front and rear gardens, the L-shaped family room has lots of privacy due to the generous distance to the street. Classic cornices and a very fine white marble mantle all add to the character of the room, while elegant double doors give access to the large South West facing back garden.
The open kitchen with its deep larder is well appointed with double sink, large fridge, seperate freezer, electric cooker (4 zone hob and oven), extractor hood, dish washer and microwave, all top of the range brands. The beautiful sleek worktop is made of indestructable black granite.
From hallway and lounge, the house has a remarkable flow through the kitchen into the second dual aspect reception room at the front of the house.
This spacious room is now being used as music room cum dining room, but is very flexible in that it might as well be turned into a playroom for any children, television room , workshop or office. It has its own private access to the front garden, contains a small pantry and, again, is light and airy as the sun starts the day at the front side and, through the side windows, enters the room once more in the late afternoon.
The sliding door in the kitchen accesses the fully enclosed mature and sunridden rear garden, boasting automatic irrigation, beautiful trees, several terasses for sun or shade as preferred and a spacious stone built out house with central heating, water and electricity, which could as well be made into a pottery work shop, a mancave , a place to chill out as well as a plain old garden storage. A stone wall and wooden gate make for the side entry to the rear garden, accessible via the garden path to the side of the property.
The ground floor features a light parquet floor in both reception rooms and white marble flooring in the kitchen and hallway.
First floor:
On the first floor there are 3 bedrooms: two spacious doubles, each of these with a large balcony and beautiful views of the back and front gardens, respectively, and one smaller single dual aspect bedroom. A spacious family bathroom with toilet, washing basin, full sized bath and separate shower completes the remainder of the first floor.
Second floor:
The second floor also boasts 3 bedrooms, two of which (doubles) are located at the rear of the house with a new, 7 meter wide dormer, and panoramic views over Leiden trees and rooftops. The front single bedroom is at present being used as a storage room. There is a cupboard on the landing, as well as a washing cabinet with washing basin and facilities for washing machine and drier. Subject to the relevant planning permission being granted, a second dormer at the front of the house could be constructed to convert the washing cabinet into a complete second bathroom.
Under the eves there are 2 separate roomy storage spaces.
Technical state and insulation:
In recent years, the house has been insulated to a large extent. The walls and major parts of the roof were fully insulated. The double glazing throughout the house has been replaced in several places by HR++ glazing. The central heating boiler was replaced in 2021. The southwest part of the roof alone has enough room to place 8 solar panels.
The outside of the house was painted in 2022. The large living room has a new window frame at the rear and a new tilting window at the front side of the house. The top floor has been provided with a new XL dormer and the two accessory rooms are right and ready to move in. The sewer system in the front garden has been replaced by PVC in 2022, the roof tiles were replaced in 2012, the zink gutters in 2012. A new and user friendly state of the art alarm system (2022), finally adds to the relaxed life style the property offers.
An attractive property such as this is a rare find. Leiden, the charming historic city where Rembrandt was born and raised, housing The Netherlands' oldest University as well as modern technology, research and development, in itself a very worthwhile place to be, is within easy access of Holland's main cities , harbours and airports, with national and international institutions and businesses and mainstream culture on its doorstep. And moreover, near the North Sea dunes and beaches as well as green polder landscapes, the hustle and bustle of cityscapes is not the only outdoors to enjoy here.
So, if both the location and property appeal to you, please don't hesitate to call the agent—he will gladly give you a tour of the house.
characteristics:
- semi-detached home, built in 1960
- conservation area
- uninterrupted view
- 400 m2 (4,305 sqft) plot
- 185 m2 (1,990 sqft) living space
- external storage 9 m2 (97 sqft)
- balconies 10 m2 (107 sqft)
- technical building report available
- Remeha central heating boiler, 2021
- double glass throughout, partially HR++ label
- Dutch energy label C (good)
- rooftop insulation (greater part)
- cavity wall insulation
- exterior painted 2022
- brand new rear wall window frame and dormer (XL)
- rooftiles and gutters replaced 2012
- classic fireplace with marble mantle
- alarm system
- outdoor taps front and rear
- sunshades rear
- residents' on street parking subject to council permit (appr. € 50 per annum), off street parking possible
- delivery subject to agreement
Caveat: Any building over 30 years old will be subject to legal reserves as on age and the absence of asbestos. Plot measurements are represented in accordance with the Land Registry Office (Kadaster). Although this presentation has been complied with the utmost of care, no rights can be derived from any dimensions, surfaces and other data inadvertently stated incorrectly, as these data should be read as being of an indicative nature only. The buyer and his agent will be given the opportunity to carry out further investigations and may consider this presentation as an invitation to schedule a tour with the seller's agent and make an offer.
Specifications
Address
2313 EG Leiden
Price
Details
Layout
Garden
Garage
Balkon
Bergruimte
Energy rating
Your estate agent
Gijs de Kok
Interested in this property? We will gladly contact you. Fill in this form for a viewing of this property or for more information. We will contact you as soon as possible.


