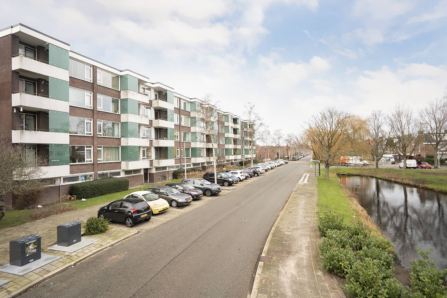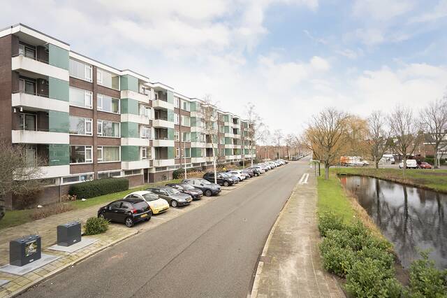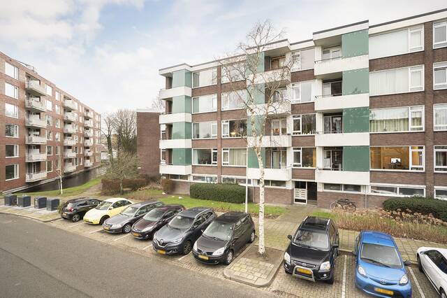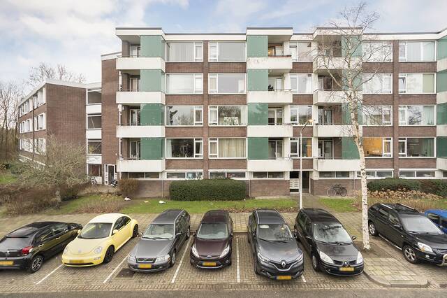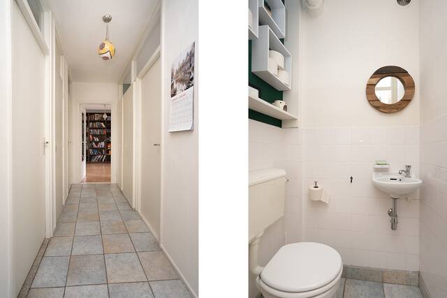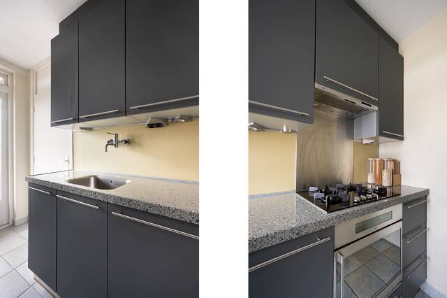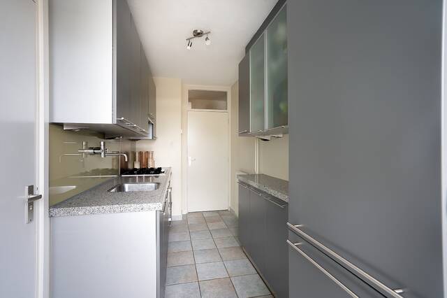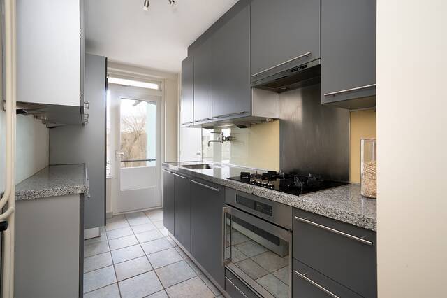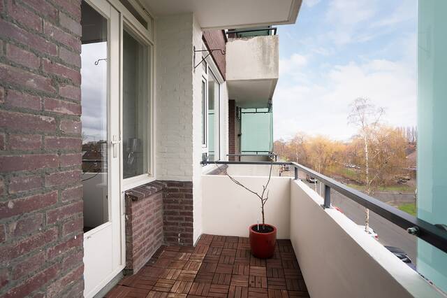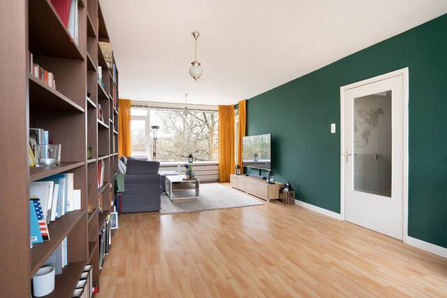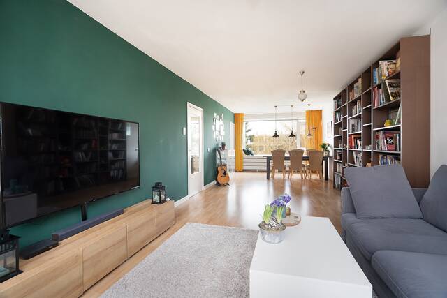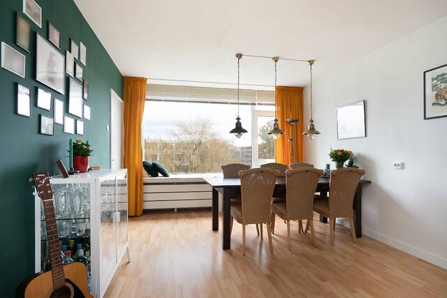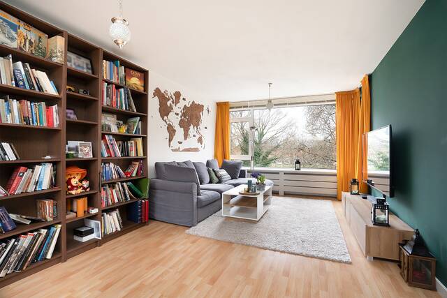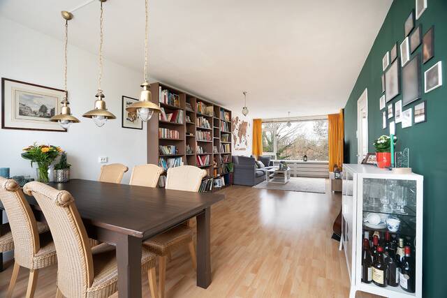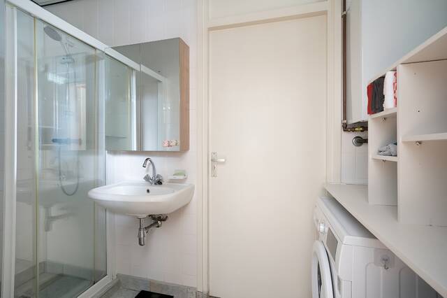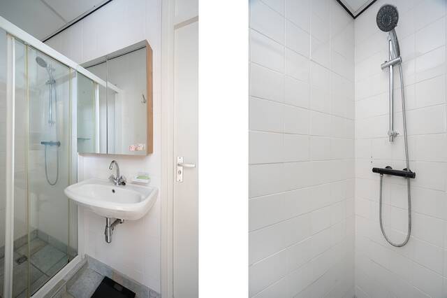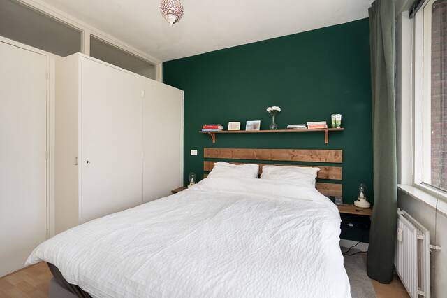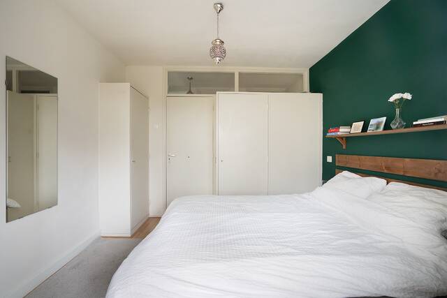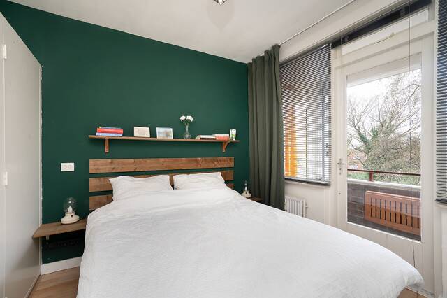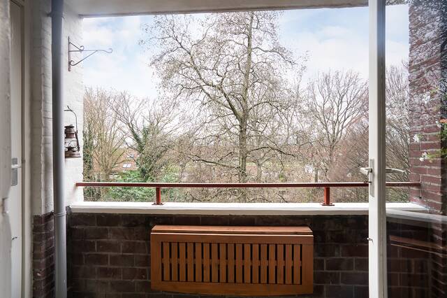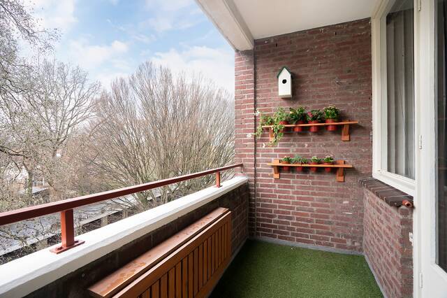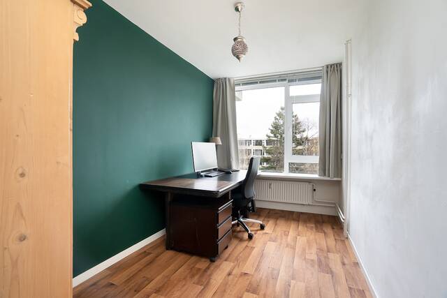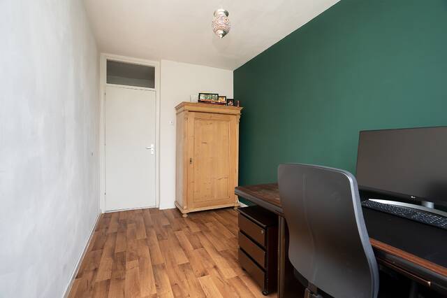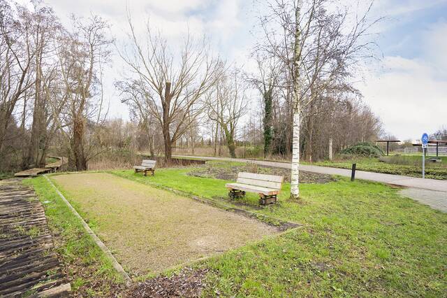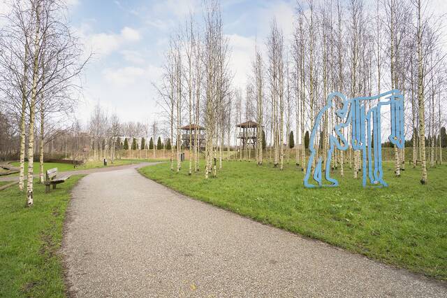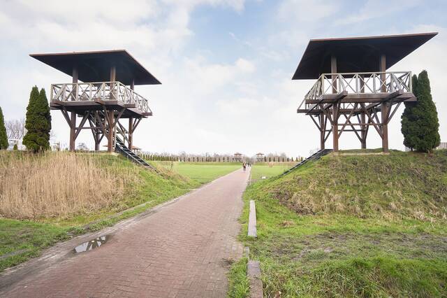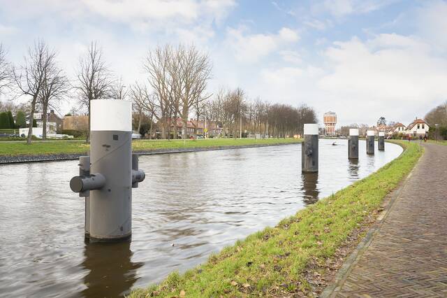FOR ENGLISH, PLEASE SEE BELOW
Ruim 3-kamerappartement in de groene en geliefde wijk Meerburg?
Dit appartement van ca 76 m2 met vrij uitzicht aan de voorzijde over een plantsoen (met waterpartij) en aan de achterzijde eveneens groen is gelegen op de derde verdieping van het appartementencomplex. Doordat de woning balkons aan beide zijdes van de woning heeft, kunt u heel de dag door van de zon genieten. ’s Morgen aan de voorzijde en ’s middags aan de achterzijde.
De woning is verder heel gunstig gelegen ten opzichte van het centrum, winkels en uitvalswegen. Voor uw dagelijkse boodschappen hoeft u bijvoorbeeld alleen maar naar de andere kant van de straat te lopen. Binnen slechts enkele minuten te voet bereikt u tevens het archeologisch park ‘Matilo’ en het Rijn- en Schiekanaal waar u van de rust kunt genieten en (in het geval van het kanaal) ook kunt vissen. Ook recreatiegebied ‘De Bult’ en park ‘Cronensteyn’ zijn dichtbij. Na 10 minuten fietsen bent u in het historische centrum van Leiden. Ook met het openbaar vervoer bent u snel op andere plekken in de stad. De bushalte is immers praktisch voor de deur. Kortom, een perfecte locatie.
INDELING APPARTEMENT
Begane grond:
Entree van het appartementencomplex met centrale hal, bergingen, brievenbussen, bellentableau en trappenhuis.
3e etage:
Entree en hal met intercom, meterkast en separate toiletruimte met fontein. De gang geeft toegang tot twee slaapkamers, de woonkamer en keuken. De grootste slaapkamer, gelegen aan de achterzijde, geeft toegang tot een balkon. Dit balkon heeft ook een doorgang naar de woonkamer. De woonkamer is doorgebroken waardoor een royale en lichte ruimte is ontstaan. De woonkamer heeft een laminaatvloer en de wanden zijn gestuct. De moderne keuken is voorzien van een vaatwasser, een koel- vries combinatie, een 4-pits gasfornuis, afzuigkap en oven. Vanuit de keuken, gelegen aan de voorkant, kan het tweede balkon worden bereikt. De badkamer is zowel via de keuken als via de woonkamer te betreden. De badkamer beschikt over een douche, een wastafel en aansluiting voor de wasmachine met daarboven de geiser voor het warme water.
Berging:
De berging bevindt zich op de parterre nabij de ingang en is ruim van formaat.
Nieuwsgierig geworden? U bent van harte welkom deze mooie woning te bezoeken.
BIJZONDERHEDEN:
-Overdracht in overleg
-Bouwjaar 1968
-Gebruiksoppervlakte wonen 76 m2 (meetrapport beschikbaar)
-Gebouwgebonden buitenruimte 8 m2 (balkon)
-Externe bergruime 6 m2 (in de onderbouw)
-VvE bijdrage: 171,61 per maand
-Voorschot stookkosten: 94,- per maand (2 personen)
-Verwarming middels blokverwarming
-Energielabel C
-Gedeeltelijk voorzien van dubbelglas
-Gedeeltelijk voorzien van kunststof kozijnen (woonkamer beide zijdes)
-Parkeren middels parkeergunning
-Supermarkt tegenover het appartementencomplex
-Centrum Leiden en Leiden CS op fietsafstand
-Uitvalswegen A4/N11 zeer goed bereikbaar
ENGLISH TRANSLATION
Spacious 3-room apartment in the green and popular Meerburg district?
This apartment of approximately 76 m2 with an unobstructed view at the front over a park (with water feature) and also green at the rear is located on the third floor of the apartment complex. Because the apartment has balconies on both sides, you can enjoy the sun all day long. In the morning at the front and in the afternoon at the rear.
The house is also very conveniently located in relation to the center, shops and roads. For example, for your daily shopping you only have to walk to the other side of the street. Within just a few minutes on foot you can also reach the archaeological park 'Matilo' and the Rijn and Schie Canal where you can enjoy the tranquility (and enjoy sports fishing in the case of the Canal). Recreation area 'De Bult' and park 'Cronensteyn' are also nearby. After 10 minutes cycling you are in the historic center of Leiden. You can also quickly reach other places in the city by public transport. After all, the bus stop is practically in front of the door.
In short, a perfect location.
LAYOUT APARTMENT
Ground floor:
Entrance of the apartment complex with central hall, storage rooms, mailboxes, doorbells and staircase.
3rd floor:
Entrance and hall with intercom, meter cupboard and separate toilet with fountain. The hallway gives access to two bedrooms, the living room and kitchen. The largest bedroom, located at the rear, gives access to a balcony. This balcony also has a passage to the living room. The living room has been broken through, creating a spacious and light space. The living room has a laminate floor and the walls are plastered. The modern kitchen is equipped with a dishwasher, a fridge-freezer combination, a 4-burner gas stove, extractor hood and oven. The second balcony can be reached from the kitchen, located at the front. The bathroom can be accessed through both the kitchen and the living room. The bathroom has a shower, a sink and a connection for the washing machine with the geyser for the hot water above it.
Storage:
The storage room is located on the ground floor near the entrance and is spacious in size.
Curious? You are most welcome to visit this beautiful home.
PARTICULARITIES:
- Transfer date in consultation
- Year of construction 1968
- Usable living area 76 m2 (measurement report available)
- Building-related outdoor space 8 m2 (balcony)
- External storage space 6 m2 (in the basement)
- VvE contribution: 171,61 per month
- Advance heating costs: 94,- per month (2 persons)
- Heating through block heating
- Energy label: C
- Partially equipped with double glazing
- Partially equipped with plastic windowframes (living room both sides)
- Parking permit in the vicinity
- Grocery store across the street
- Center Leiden and Leiden CS within cycling distance
- Highways A4/N11 very easily accessible


