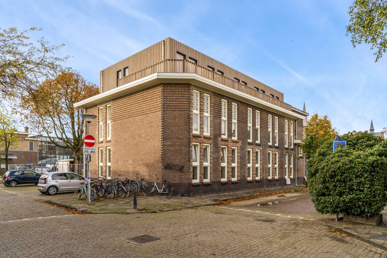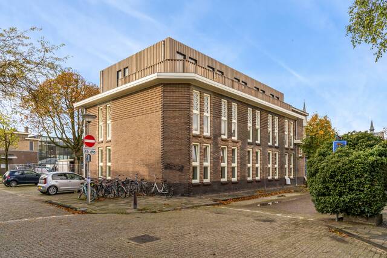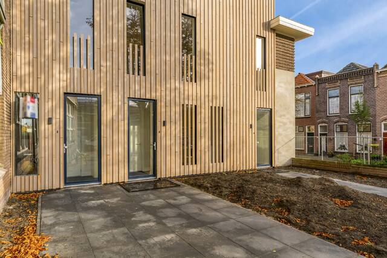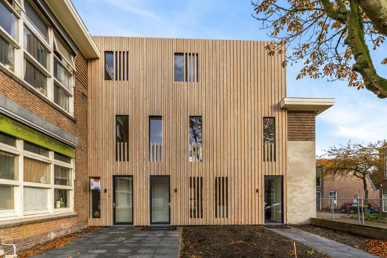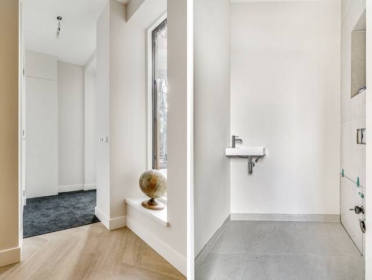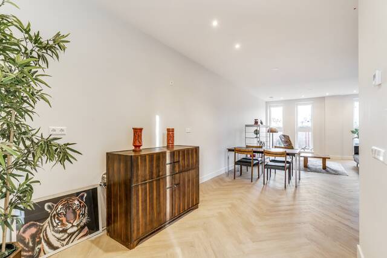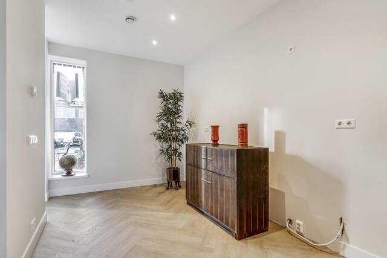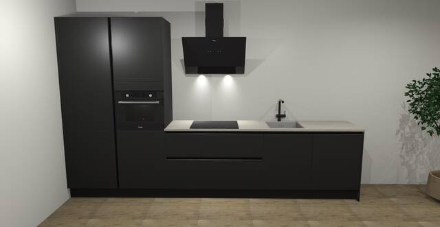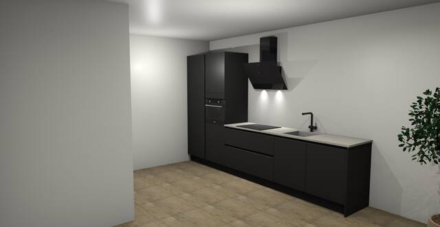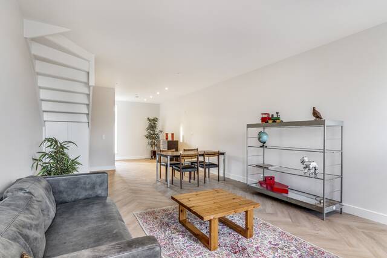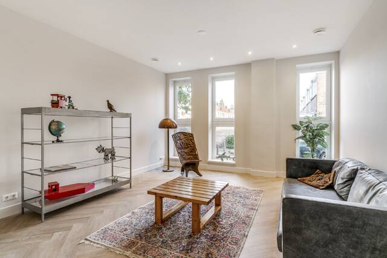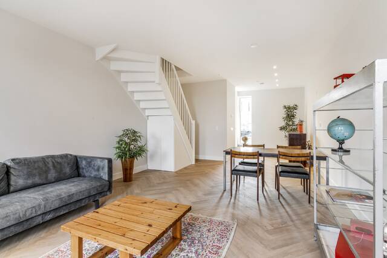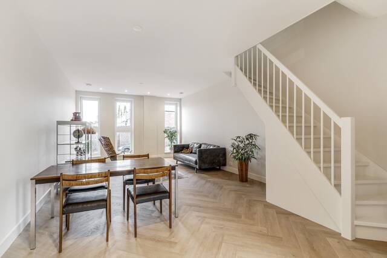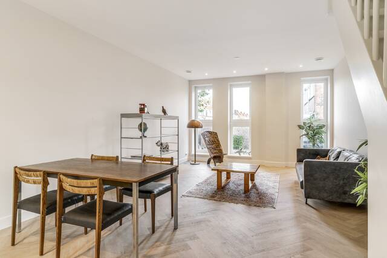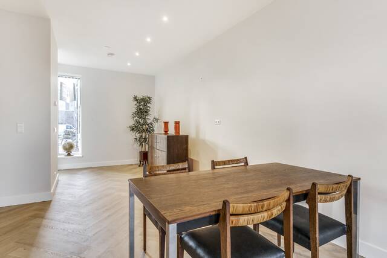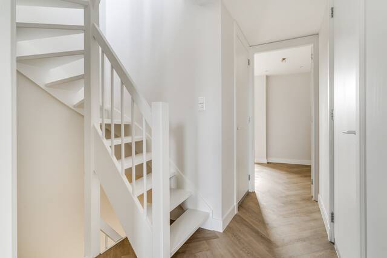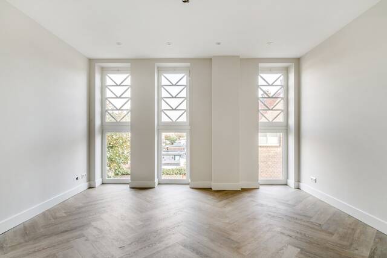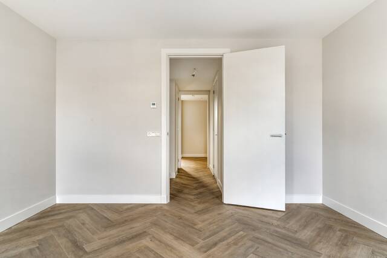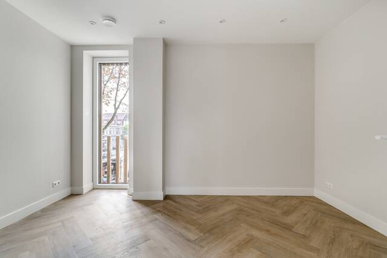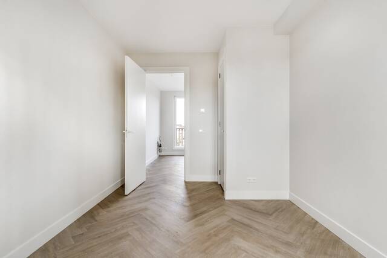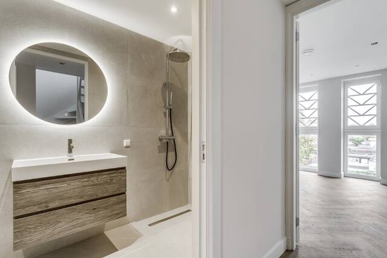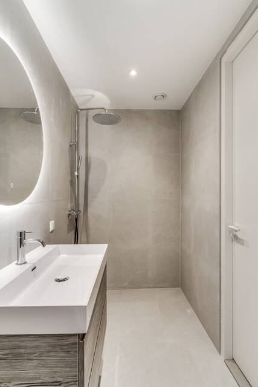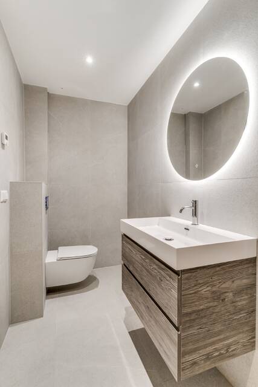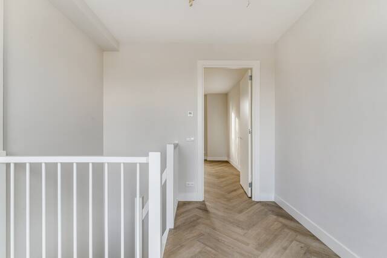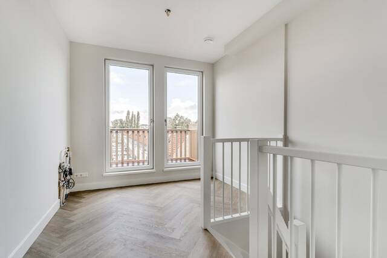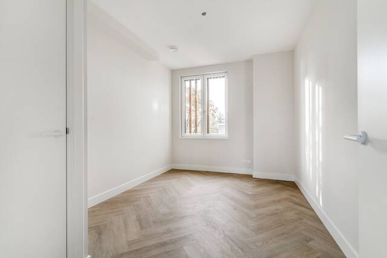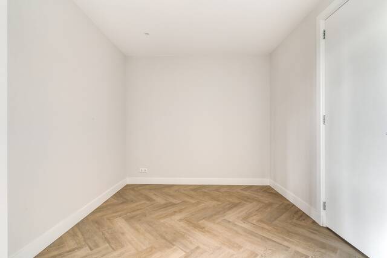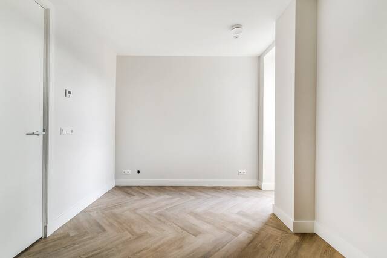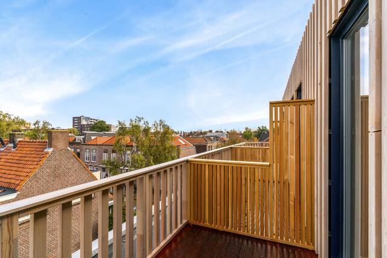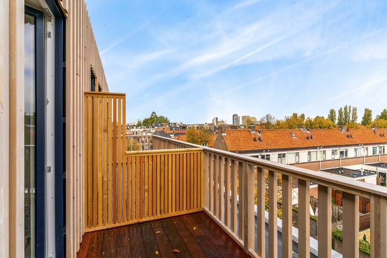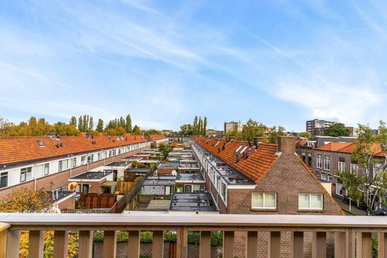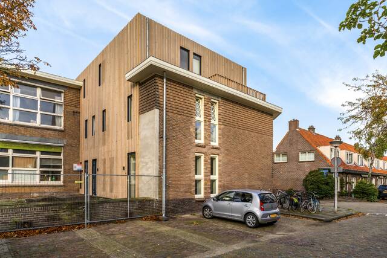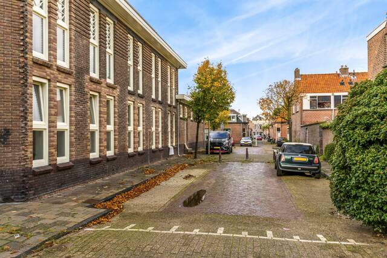English tekst, see below.
Deze woning wordt vrij op naam (VON) aangeboden, u bent hier geen (overdracht)belasting over verschuldigd. Daarnaast krijgt u nu een waardecheque t.w.v. € 15.000, - cadeau om een nieuwe keuken te bestellen die, in overleg, voor de overdracht geplaatst kan worden.
Modern wonen in een voormalig schoolgebouw.
Daar waar de karakteristieke uitstraling van jaren ’20 samenkomt met hedendaagse luxe en comfort. Een unieke combinatie met een verrassend resultaat; 4 stadswoningen. De voormalige gymzaal is recent opgesplitst in 4 unieke stadswoningen, variërend van ca. 90 m2 tot ca. 140 m2 woonoppervlak. Bij het realiseren is gebruik gemaakt van hoogwaardige materialen.
Het bruisende historische stadscentrum van Leiden met zijn vele cafés, restaurants, winkels en musea alsook het NS station Leiden Centraal bereikt u binnen 5 minuten fietsen. De uitvalswegen A4, richting Schiphol, Amsterdam, Rotterdam en Den Haag, en de N11 richting Alphen ad Rijn en Utrecht zijn tevens eenvoudig te bereiken.
Op enkele minuten loopafstand treft u het vernieuwde winkelcentrum “het Kooiplein” waar u terecht kunt voor al uw dagelijkse boodschappen, hier treft u onder andere een Albert Heijn, Hoogvliet, Kruidvat en een viswinkel. Daarnaast loopt u binnen enkele minuten het Kooipark in, dat in 2013 is aangewezen als gemeentelijk monument, en bereikt u ook eenvoudig het recent geopende Singelpark.
Wilt u de eerste bewoner van één van deze unieke stadswoningen worden?
Neem dan nu contact met ons op.
Os en Paardenlaan 2c
Begane grond:
Entree via voortuin, entreehal woning met moderne meterkast en toiletruimte met hangcloset en fonteintje. Vanuit de hal heeft u toegang via de moderne open keuken (nog te plaatsen) tot de riante woonkamer. Er zijn artist impression foto’s toegevoegd om u een indruk te geven hoe het kan worden. Achter de keuken treft u de trapopgang, naar de eerste etage. De woonkamer voelt heerlijk licht door de grote raampartijen.
Eerste verdieping:
De overloop geeft toegang tot twee ruime slaapkamers, de badkamer en een washok met aansluitingen voor de cv-installatie, wasmachine en droger. De badkamer is volledig betegeld en beschikt over een douchehoek met regendouche, een wastafelmeubel, handdoekradiator en een hangcloset. Via de trapopgang bereikt u de tweede etage.
Tweede verdieping:
De ruime overloop geeft toegang tot de derde slaapkamer en het dakterras op het zuiden.
De slaapkamer is aan de voorzijde van de woning gelegen en heeft een inbouwkast.
Goed om te weten:
- Vrij op naam, dus geen kosten voor de koper
- Bouwjaar: 2022, de woning wordt volledig nieuw maar zonder keuken opgeleverd
- In overleg is verkoper bereid om een keuken te plaatsen
- O.a. 4 kamers, luxe badkamer, moderne keuken (nog te plaatsen), (voor)tuin en dakterras
- Gehele woning is voorzien van een moderne pvc – visgraat gelegde vloer met vloerverwarming
- Het heeft glad gestucte en gebroken wit gespoten wanden en plafonds
- Kunststof kozijnen voorzien van HR++ glas
- Verwarming middels HR-combiketel Nefit Proline 2022
- Mechanische ventilatie met warmte terugwin systeem (wtw)
- Electra: 12 groepen met 3 aardlekschakelaars
- Gezamenlijke fietsenstalling
- Gebruiksoppervlakte wonen: ca. 112 m2
- Inhoud woning: ca. 400 m3
- Perceeloppervlakte: 64 m2
- Gebouw gebonden buitenruimte: ca. 6m2
- Energielabel: A+
- Project notaris: Notariskantoor Timmer te Lisse
This property is offered free in name (VON), you do not owe any (transfer) tax on this. In addition, you will now receive a voucher worth € 15,000 as a gift to order a new kitchen that, in consultation, can be installed before the transfer.
Modern living in a former school building.
Where the characteristic look of the 1920s meets contemporary luxury and comfort. A unique combination with a surprising result; 4 town houses. The former gymnasium has recently been split into 4 unique town houses, varying from approx. 90 m2 to approx. 140 m2 of living space. High-quality materials were used in the realization.
The bustling historic city center of Leiden with its many cafes, restaurants, shops and museums as well as the Leiden Central railway station can be reached within 5 minutes by bike. The highways A4, towards Schiphol, Amsterdam, Rotterdam and The Hague, and the N11 towards Alphen ad Rijn and Utrecht are also easy to reach.
Within a few minutes walking distance you will find the renovated shopping center "het Kooiplein" where you can go for all your daily shopping, here you will find an Albert Heijn, Hoogvliet, Kruidvat and a fish shop. In addition, you can walk within a few minutes into the Kooipark, which was designated a municipal monument in 2013, and you can also easily reach the recently opened Singelpark.
Would you like to become the first occupant of one of these unique townhouses?
Then contact us now.
Os and Paardenlaan 2c
Ground floor:
Entrance through the front garden, entrance hall with modern meter cupboard and toilet with hanging closet and hand basin. From the hall you have access through the modern open kitchen (still to be installed) to the spacious living room. Artist impression photos have been added to give you an impression of how it can be. Behind the kitchen you will find the staircase to the first floor. The living room feels wonderfully light through the large windows.
First floor:
The landing gives access to two spacious bedrooms, the bathroom and a laundry room with connections for the central heating system, washing machine and dryer. The bathroom is fully tiled and has a shower corner with rain shower, a washbasin, towel radiator and a hanging closet. You reach the second floor via the staircase.
Second floor:
The spacious landing gives access to the third bedroom and the south-facing roof terrace.
The bedroom is located at the front of the house and has a built-in wardrobe.
Good to know:
- Free in name, so no costs for the buyer
- Year of construction: 2022, the house will be delivered completely new but without a kitchen
- In consultation, the seller is willing to install a kitchen
- Among other things 4 rooms, luxury bathroom, modern kitchen (still to be installed), (front) garden and roof terrace
- Entire house is equipped with a modern PVC - herringbone laid floor with underfloor heating
- It has smooth plastered and off-white painted walls and ceilings
- Plastic frames with HR ++ glass
- Heating through HR combi boiler Nefit Proline 2022
- Mechanical ventilation with heat recovery system (WTW)
- Electricity: 12 groups with 3 earth leakage switches
- Joint bicycle shed
- Living area: approx. 112 m2
- House content: approx. 400 m3
- Plot area: 64 m2
- Building-related outdoor space: approx. 6m2
- Energy label: A+
- Project notary: Notary office Timmer in Lisse


