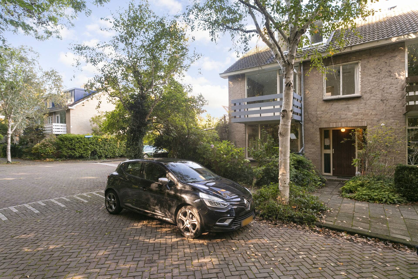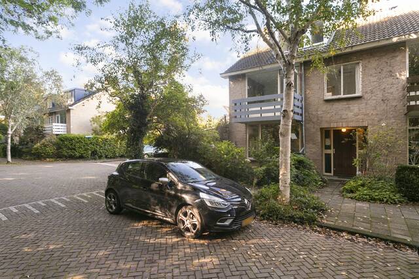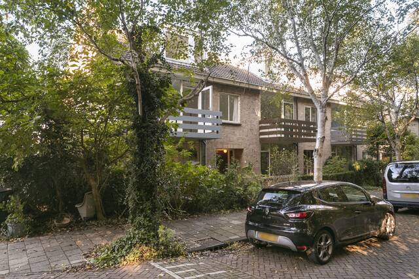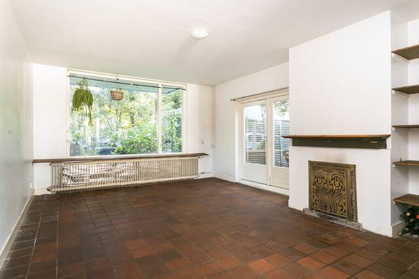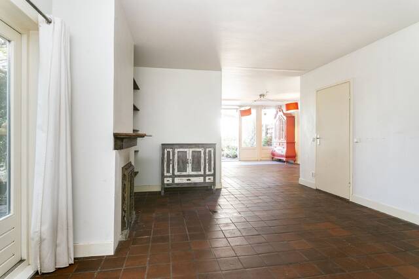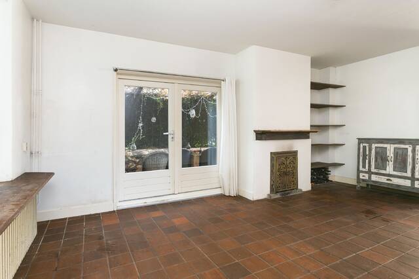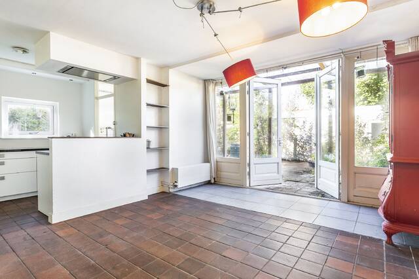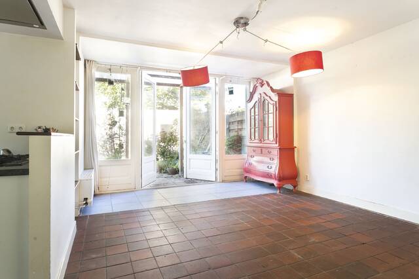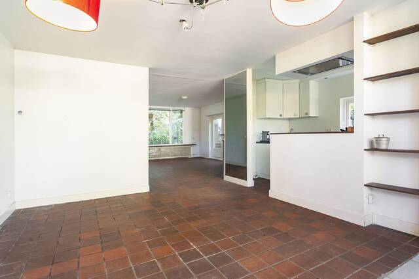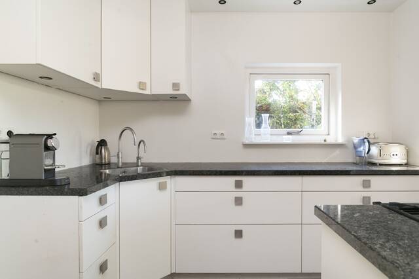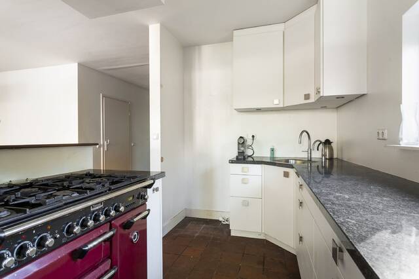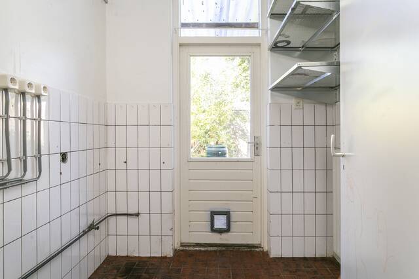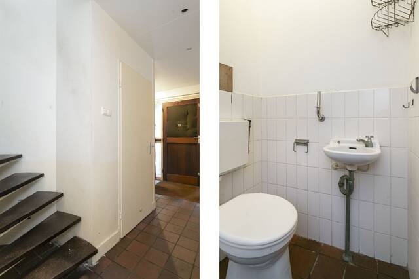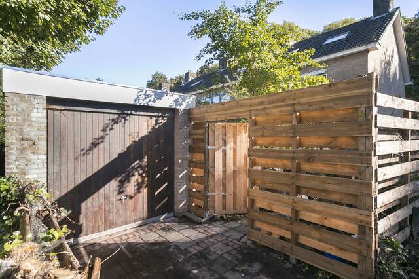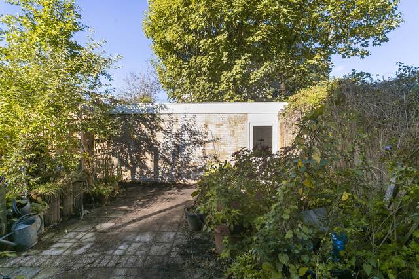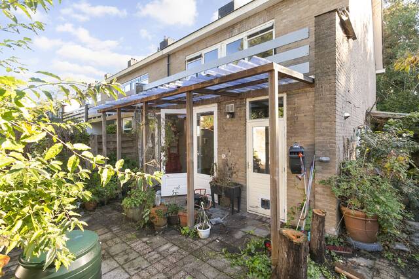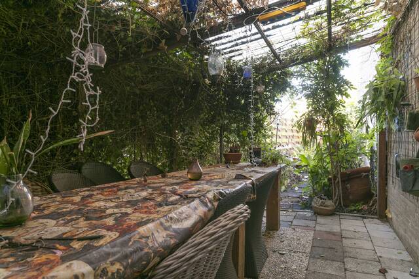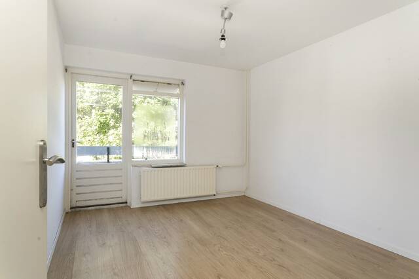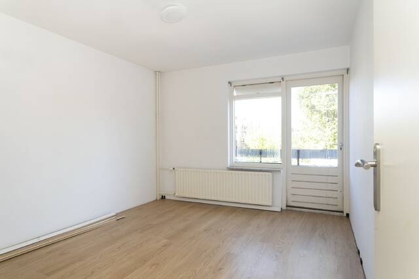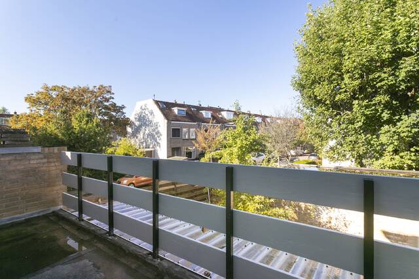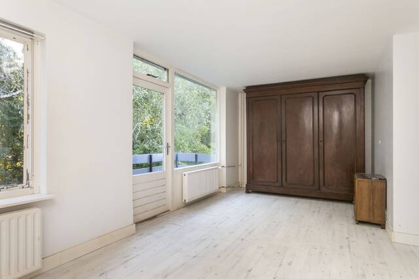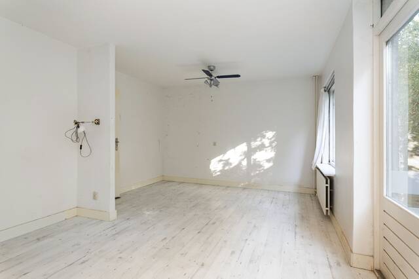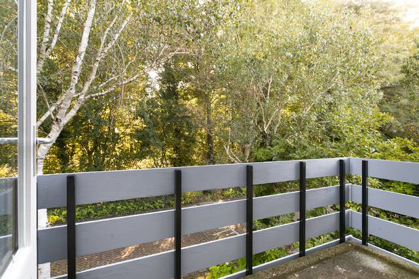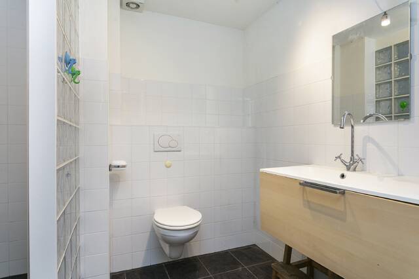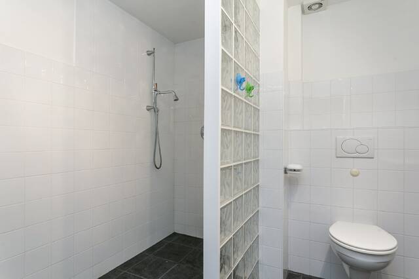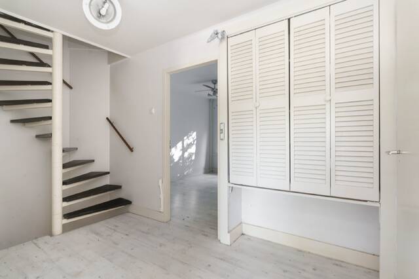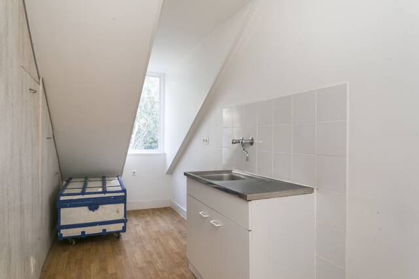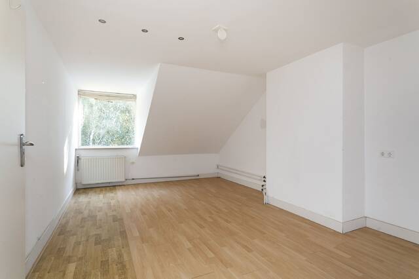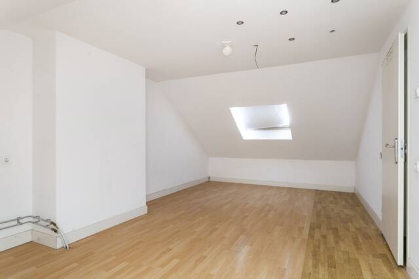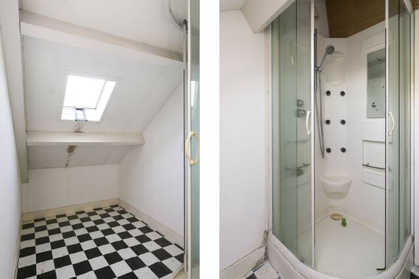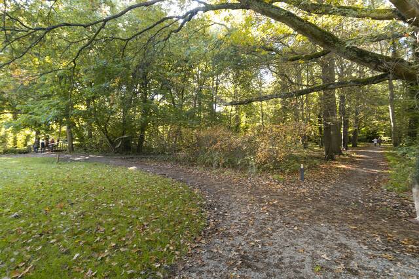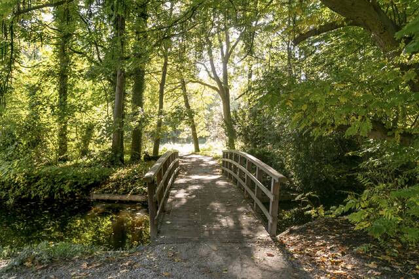ENGLISH TEXT BELOW
Heerlijk ruime 5-kamer hoekwoning, gelegen op een ruim kavel, met voor-, zij- en achtertuin en garage, gelegen in de zeer geliefde en groen opgezette “Vogelwijk”, die naar eigen wens gemoderniseerd kan worden.
De woning heeft vrij zicht op het tegenovergelegen Bos van Bosman en is gelegen in een kindvriendelijke wijk. De woning heeft een gunstige ligging ten opzichte van zowel het bruisende historische centrum van Leiden, met al zijn musea, winkels, restaurants en cafés, als het centrum van Oegstgeest. Op loopafstand treft u het winkelcentrum “De Kempenaerstraat” in Oegstgeest, treinstation Leiden Centraal, meerdere bushaltes, het LUMC en het Alrijne ziekenhuis en de “Leidse Hout”. Op fietsafstand treft u meerdere sportfaciliteiten en de uitvalswegen A4 en N11 richting Amsterdam, Schiphol, Den Haag en Utrecht zijn snel en eenvoudig te bereiken.
Indeling:
Begane grond:
Voortuin, entree woning, hal met moderne meterkast (14 groepen, 4 aardlekschakelaars en krachtstroom), toilet met fonteintje, trapopgang naar de bovengelegen etages, riante woonkamer met open haard, keuken en bijkeuken. Vanuit de woonkamer heeft u via openslaande deuren direct toegang tot de zij- en achtertuin, de achtertuin is tevens via de bijkeuken te bereiken. Achter in de tuin is een riante vrijstaande stenen garage gelegen.
De keuken beschikt over een 5-pits gasfornuis, een oven, een hardstenen aanrechtblad, een afzuigkap en een Quooker.
Eerste etage:
De ruime overloop geeft toegang tot drie slaapkamers, de badkamer en trapopgang naar de bovengelegen etage. Aan de achterzijde van de woning zijn twee slaapkamers gelegen die beide toegang hebben tot het balkon. De slaapkamer aan de voorzijde is van groot formaat en heeft een privé balkon. De nette badkamer beschikt over een toilet, een handdoekenradiator, inloopdouche en wastafel in meubel.
Tweede etage:
De overloop geeft toegang tot de riante zolderslaapkamer en een tweede badkamer. De badkamer beschikt over een douchecabine. Op deze etage treft u tevens de opstelling voor de cv-ketel.
Kenmerken:
-Gebruiksoppervlakte wonen: ca. 161 m2
-Perceeloppervlak: 242 m2
-Externe bergruimte: ca. 19,5 m2 (garage)
-Bouwjaar: 1972
-Energielabel: D
-Naar eigen smaak te moderniseren
-Oplevering in overleg
-Zone B parkeervergunning
-Bouwkundige keuring aanwezig
ENGLISH TEXT
Wonderfully spacious 5-room corner house, located on a spacious plot, with front, side and backyard and garage, located in the very popular and green "Vogelwijk", which can be modernized to your own liking.
The house has an unobstructed view of the Bos van Bosman opposite and is located in a child-friendly neighborhood. The house is conveniently located in relation to both the bustling historic center of Leiden, with all its museums, shops, restaurants and cafes, and the center of Oegstgeest. Within walking distance you will find the shopping center "De Kempenaerstraat" in Oegstgeest, Leiden Central train station, several bus stops, the LUMC and the Alrijne hospital and the "Leidse Hout". Within cycling distance you will find several sports facilities and the highways A4 and N11 to Amsterdam, Schiphol, The Hague and Utrecht can be reached quickly and easily.
Layout:
Ground floor:
Front garden, entrance house, hall with modern meter cupboard (14 groups, 4 earth leakage switches and three-phase current), toilet with hand basin, stairs to the upper floors, spacious living room with fireplace, kitchen and utility room. From the living room you have direct access to the side and backyard through French doors, the backyard can also be reached via the utility room. At the back of the garden is a spacious detached stone garage.
The kitchen has a 5-burner gas stove, an oven, a hard stone counter top, an extractor hood and a Quooker.
First floor:
The spacious landing gives access to three bedrooms, the bathroom and stairs to the upper floor. At the rear of the house are two bedrooms, both of which have access to the balcony. The bedroom at the front is of a large size and has a private balcony. The neat bathroom has a toilet, a towel radiator, walk-in shower and washbasin in furniture.
Second floor:
The landing gives access to the spacious attic bedroom and a second bathroom. The bathroom has a shower cabin. On this floor you will also find the arrangement for the central heating boiler.
Characteristics:
- Usable living area: approx. 161 m2
- Plot area: 242 m2
- External storage space: approx. 19.5 m2 (garage)
- Year of construction: 1972
- Energy label: D
- Modernize to your own taste
- Delivery in consultation
- Zone B parking permit
- building inspection present


