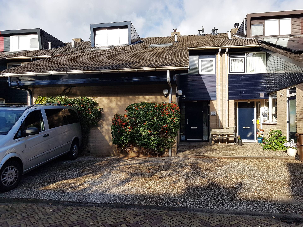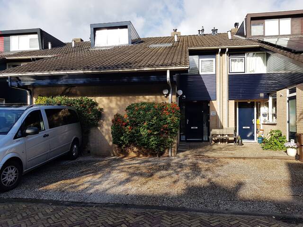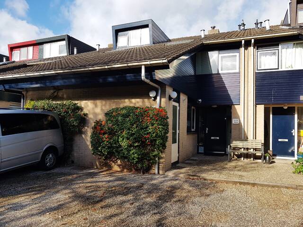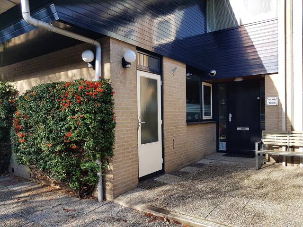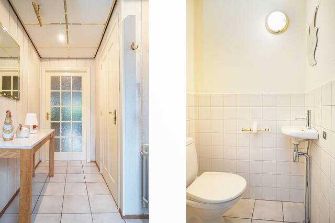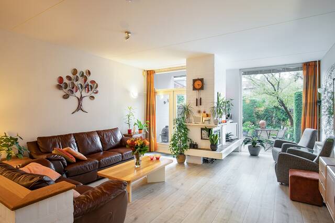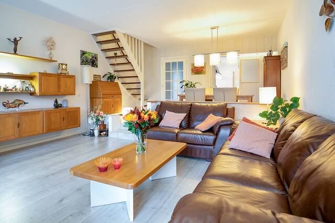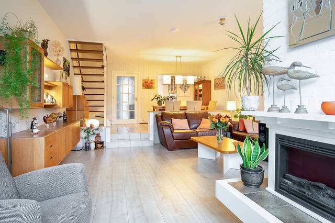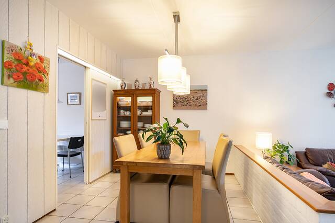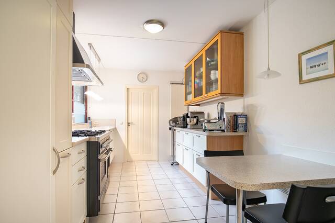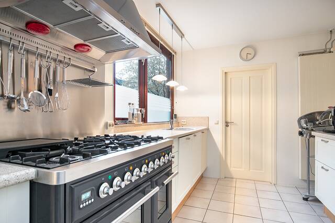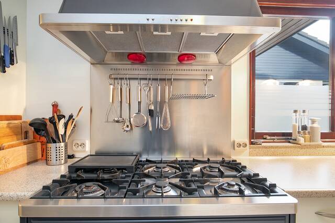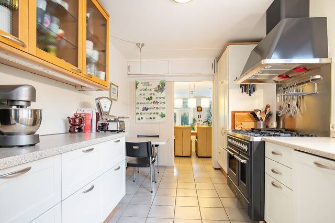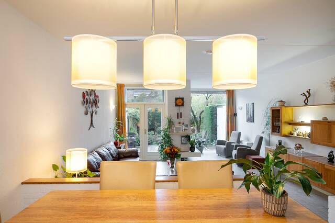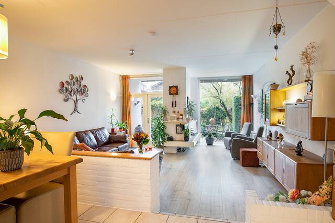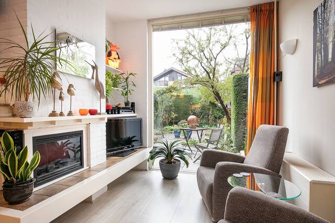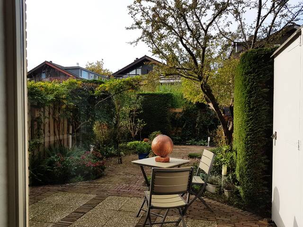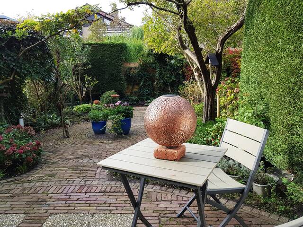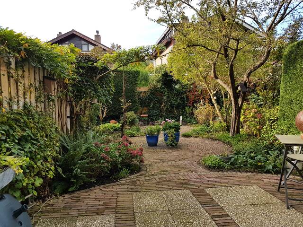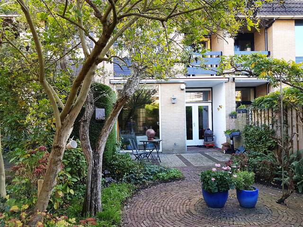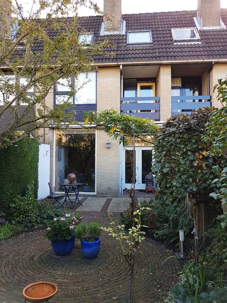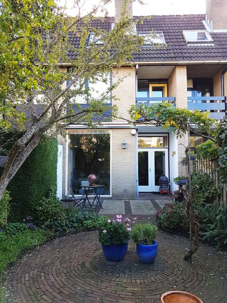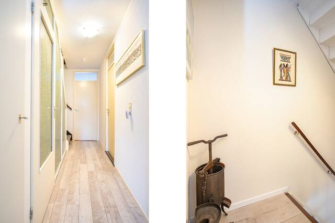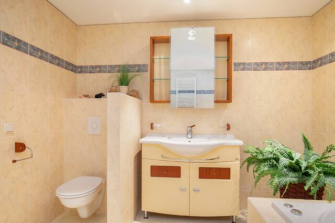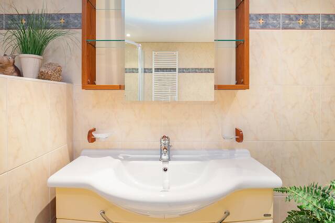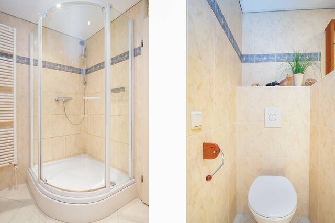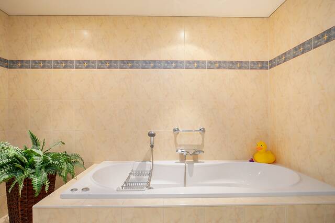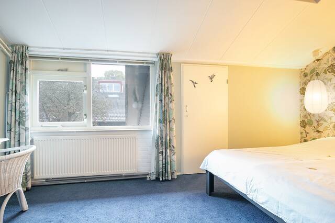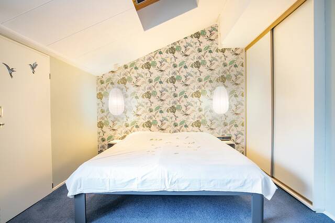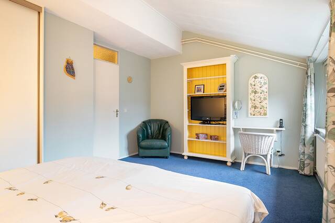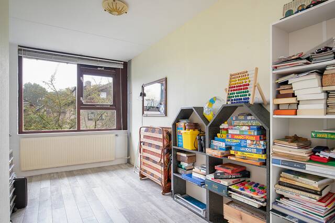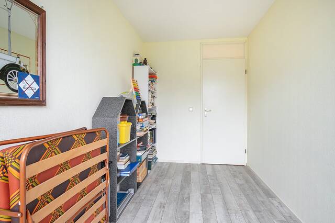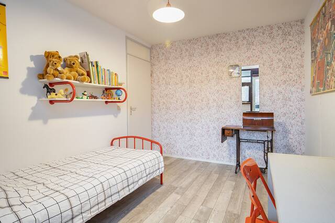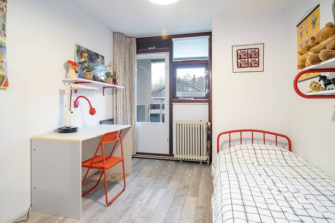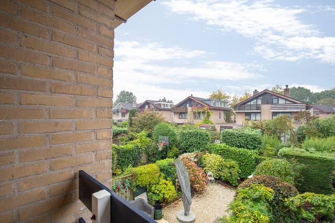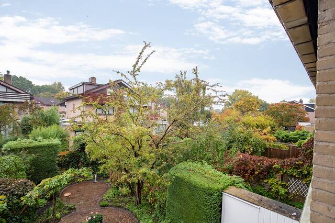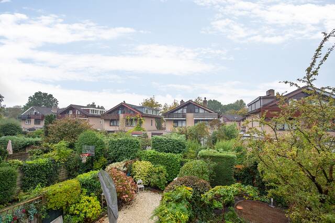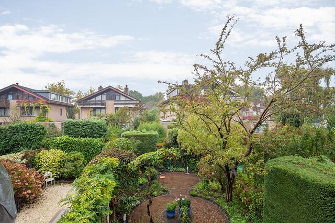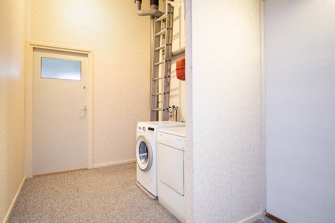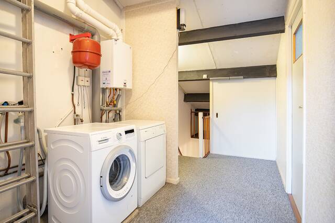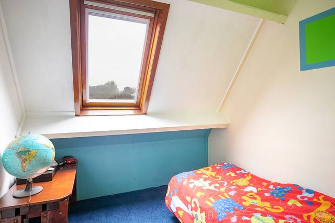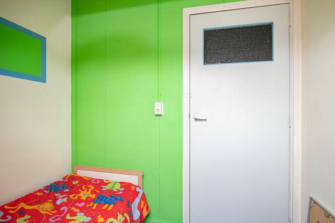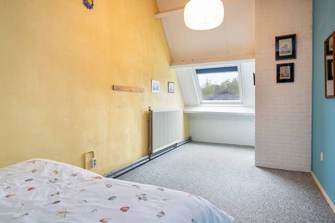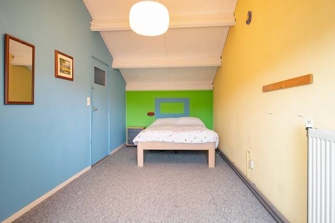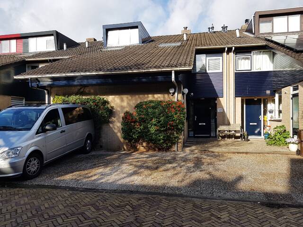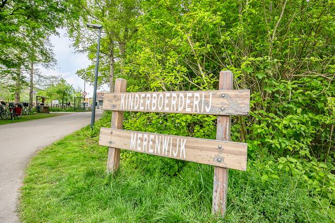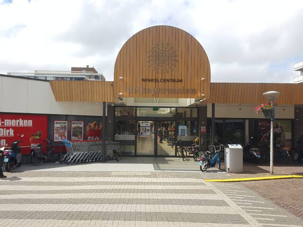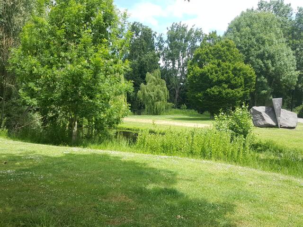Information
Description
Goed onderhouden royale 6-kamer eengezinswoning in de kindvriendelijke Merenwijk!
De Vuurbloem is een rustige autoluwe straat in een zeer kindvriendelijk stuk van de wijk. Voor kinderen is er altijd op loopafstand speelgelegenheid te vinden.
Daarnaast is de woning centraal gelegen in de tevens zeer groene Merenwijk die beschikt over alle faciliteiten die het dagelijks leven gemakkelijk maken. Zo is er onder andere een volledig ingericht winkelcentrum inclusief gezondheidscentrum en tandarts, een prachtig wijkpark met de leukste kinderboerderij van Leiden, maar liefst 3 basisscholen en verschillende sportfaciliteiten (o.a. turnen, ballet, tennis, golf, watersport en een skatepark). De meeste van deze voorzieningen zijn op loopafstand van de woning.
Vanuit de wijk zijn het centrum van Leiden en het Centraal Station in ongeveer 10 minuten fietsen bereikbaar. Daarnaast kunt u zeer eenvoudig op de A4 richting Amsterdam, Utrecht (N44) en den Haag komen.
Via de ruime oprit komt u bij de entree van de woning waar zich ook de meterkast bevindt. Op de oprit is ruimte voor twee auto’s en er is tevens eenvoudig een aansluiting voor elektrische auto’s te realiseren. Aangezien het dak aan de voorzijde op het zuidoosten ligt, is dit ideaal voor zonnepanelen. De woning is tevens te betreden via de aangebouwde berging (met vliering).
Middels een ruime entreehal, met voldoende ruimte voor de garderobe en voorzien van het separate toilet met fonteintje, komt u in de woonkamer. Deze ruim bemeten woonkamer is voorzien van een zogeheten ‘split-level’ en juist dit niveauverschil zorgt ervoor dat de ruimte zicht makkelijk laat indelen in een eet-, zit- en leesgedeelte. Daarnaast zorgt dit ervoor dat het zit- en lees/werk gedeelte van de woonkamer een extra knusse sfeer heeft.
De afsluitbare keuken is, net als het hogere deel van de woonkamer en de entreehal, voorzien van een degelijke tegelvloer en van een zeer ruim formaat. In de huidige opstelling heeft men in deze keuken het gemak van een 6-pits Boretti gasfornuis met dubbele oven, een RVS afzuigkap, vaatwasser, koel/vriescombinatie, apothekerskast en zeer veel bergruimte. Er is zelfs nog plek voor extra keukenapparatuur en een ontbijttafel!
Bij een riante eengezinswoning hoort natuurlijk ook een goede tuin. Deze is reeds smaakvol ingericht met twee terrassen en onderhoudsvriendelijk. Door zijn diepte is er vanaf tien uur ’s morgens zon te vinden in deze tuin en de achterzijde van de woning is voorzien van een zonnescherm. Ook is er een berging voor het tuingereedschap aanwezig.
De eerste etage is bereikbaar via de open trap in de woonkamer; hier bevinden zich 3 ruime slaapkamers (waarvan 1 met balkon), een bergkast en de ruime badkamer. Deze nette badkamer is voorzien van een wastafel met meubel, hangend toilet, ligbad met whirlpool functie en douchecabine.
Aan de voorzijde van de woning is de zeer ruime masterslaapkamer gelegen. Deze is tevens voorzien van een ruime inloopkast annex berging. De voorzijde van de woning is tevens de ‘koele’ kant, wat erg fijn is voor een goede nachtrust. De overige twee ruime slaapkamers, waarvan één toegang geeft tot het balkon, liggen aan de achterzijde van de woning.
Op de bovenste (tweede) etage zijn nog twee slaapkamers aanwezig waarvan er ook één het predicaat zeer ruim mag krijgen. Daarnaast zijn op deze etage de aansluitingen voor de CV installatie, mechanische ventilatie, wasmachine en droger aanwezig. ‘Last but not least’, een flinke berging links van de trap onder de kap.
Kortom; de ideale eengezinswoning in een gezellige groene woonwijk waar alles aanwezig is of binnen 10 minuten fietsen bereikbaar is!
Nieuwsgierig geworden? U bent van harte welkom deze riante woning te bezichtigen.
INDELING:
Begane grond:
Voortuin met eigen oprit (plek voor 2 auto’s) en toegang tot de berging, meterkast en entreehal. Entreehal met toegang tot het separaat toilet en de woonkamer. Woonkamer met half-openkeuken (berging ook vanuit hier bereikbaar), toegang tot achtertuin en trap naar de eerste etage.
Eerste verdieping:
Overloop met toegang tot 3 slaapkamers, een bergkast, de badkamer en trap naar de tweede etage. Badkamer voorzien van douche, ligbad met whirlpool functie, wastafel met meubel en toilet.
Slaapkamer met balkon. Master bedroom met ruime berging/inloopkast.
Tweede verdieping:
Overloop met opstelling CV, wasmachine/droger, toegang tot de riante berging met mechanische ventilatie en 2 slaapkamers.
BIJZONDERHEDEN:
-Bouwjaar: 1976
-Gebruiksoppervlakte wonen 152 m2 (meetrapport beschikbaar)
-Gebouw gebonden buitenruimte 6 m2
-Overige inpandige ruimte 7 m2
-Perceeloppervlakte: 167 m2
-Energielabel C
-Verwarming middels CV (eigendom)
-Voorzien van HR-glas
-Achtertuin op het noordwesten en voortuin op het zuidoosten
-Vrij parkeren in de nabije omgeving en 2 eigen parkeerplaatsen op de oprit
-Op loopafstand van voorzieningen als het winkelcentrum en wijkpark
-Centrum Leiden en Leiden CS op fietsafstand (10 minuten)
ENGLISH TRANSLATION
Well maintained spacious 6-room family home in the child-friendly Merenwijk!
De Vuurbloem is a quite street where almost no cars pass by in a very childfriendly part of the neighbourhood.
The property is also centrally located in the very lush Merenwijk, which has all the facilities that make everyday life easy. There is, for example, a fully equipped shopping center including a health center and dentist, a beautiful neighborhood park with the nicest petting zoo in Leiden, no fewer than 3 primary schools and various sports facilities (including gymnastics, ballet, tennis, golf, water sports and a skate park). Most of these amenities are within walking distance of the home.
The center of Leiden and the Central Station can be reached in about 10 minutes by bike from the district. In addition, you can easily get on the A4 in the direction of Amsterdam, Utrecht (N44) and The Hague.
Through the spacious driveway you arrive at the entrance of the house where the meter cupboard is located. The driveway has space for two cars and a connection for electric cars can also be easily realized. Since the roof at the front faces southeast, this is ideal for solar panels. The house can also be entered via the attached storage room (with attic).
Through a spacious entrance hall, with sufficient space for the wardrobe and equipped with a separate toilet with sink, you enter the living room. This spacious living room has a so-called 'split-level' and it is this difference in level that ensures that the space can easily be divided into a dining, sitting and reading area. In addition, this ensures that the sitting and reading / work area of the living room has an extra cozy atmosphere.
The lockable kitchen, like the higher part of the living room and the entrance hall, has a solid tiled floor and is of a very spacious size. In the current arrangement, this kitchen has the convenience of a 6-burner Boretti gas stove with double oven, a stainless steel extractor hood, dishwasher, fridge/freezer combination, pharmacy cupboard and lots of storage space. There is even room for extra kitchen equipment and a breakfast table!
A spacious family home also includes a good garden. This is already tastefully furnished with two terraces and maintenance-friendly. Due to its depth, sun can be found in this garden from ten o'clock in the morning and the rear of the house is equipped with a sun screen. There is also a storage room for garden tools.
The first floor is accessible via the open staircase in the living room; here are 3 spacious bedrooms (1 with balcony), a storage closet and the spacious bathroom. This neat bathroom has a washbasin with furniture, hanging toilet, bath with whirlpool function and shower cabin.
The very spacious master bedroom is located at the front of the house. This is also equipped with a spacious walk-in closet annex storage room. The front of the house is also the 'cool' side, which is very nice for a good night's sleep. The other two spacious bedrooms, one of which gives access to the balcony, are located at the rear of the house.
On the top (second) floor there are two more bedrooms, one of which is also very spacious. In addition, on this floor are the connections for the central heating system, mechanical ventilation, washing machine and dryer. Last but not least, a large storage room to the left of the stairs under the roof.
In short; the ideal family home in a lush residential area where everything is readily available or can be reached within 10 minutes by bike!
Became curious? You are very welcome to view this spacious home.
LAYOUT:
Ground floor:
Front garden with private driveway (space for 2 cars) and access to the storage room, meter cupboard and entrance hall. Entrance hall with access to the separate toilet and the living room. Living room with semi-open kitchen (storage room also accessible from here), access to backyard and stairs to the first floor.
First floor:
Landing with access to 3 bedrooms, a storage cupboard, the bathroom and stairs to the second floor. Bathroom with shower, bath with whirlpool function, washbasin with furniture and toilet.
Bedroom with balcony. Master bedroom with large storage/walk-in closet.
Second floor:
Landing with central heating system, washer/dryer, access to the spacious storage room with mechanical ventilation and 2 bedrooms.
PARTICULARITIES:
- Year of construction: 1976
- Usable living area 152 m2 (measurement report available)
- Building-bound outdoor space 6 m2
- Other indoor space 7 m2
- Plot area: 167 m2
- Energy label C
- Heating through central heating (owned)
- Equipped with HR glass
- Backyard on the northwest and front yard on the southeast
- Free parking in the vicinity and 2 private parking spaces in the driveway
- Within walking distance of amenities such as the shopping center and neighborhood park
- Center Leiden and Leiden CS within cycling distance (10 minutes)
Specifications
Address
2317 LP Leiden
Price
Details
Layout
Garden
Garage
Balkon
Bergruimte
Energy rating
Downloads
Interested? Make an appointment
Fill in this form for a viewing or more information. We will contact you as soon as possible.
Or contact us by phone: +31 (0)71 516 23 70


