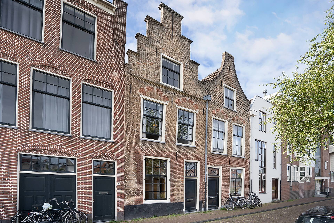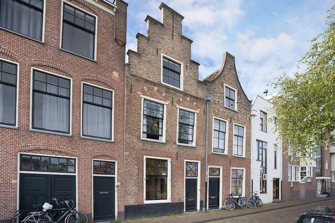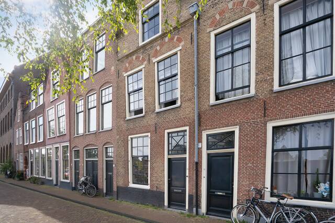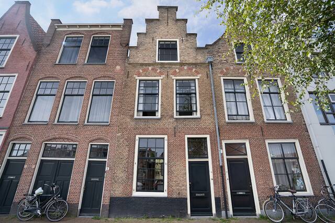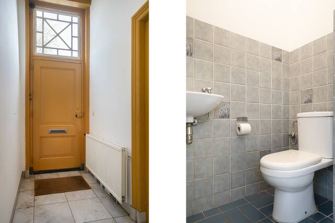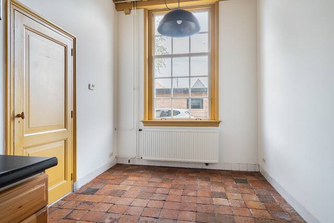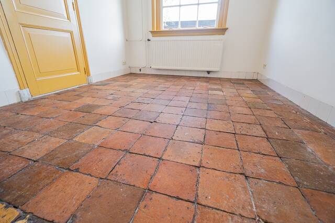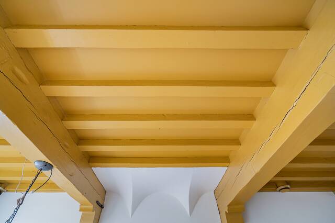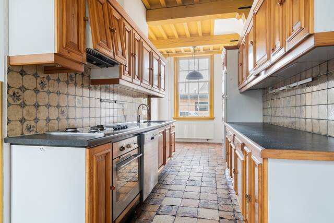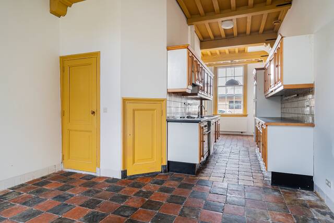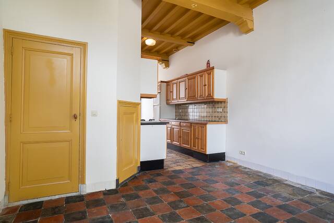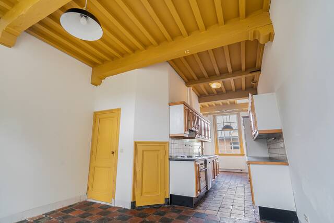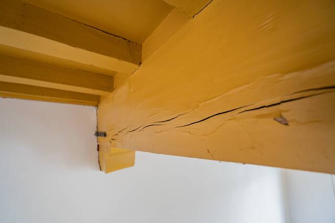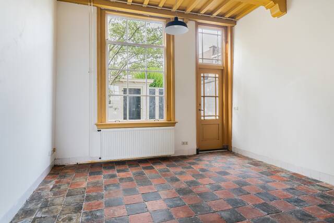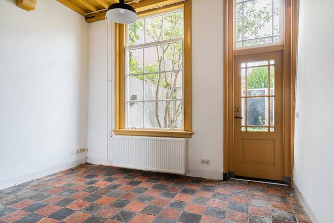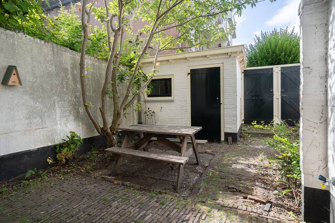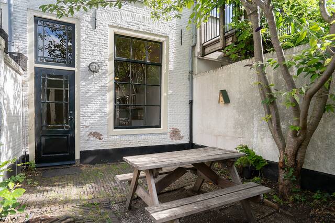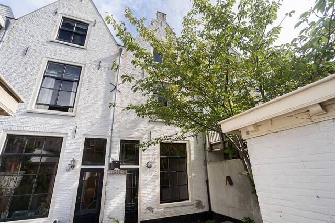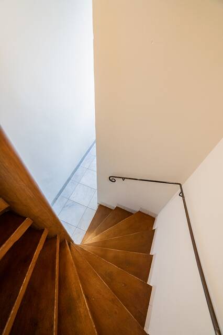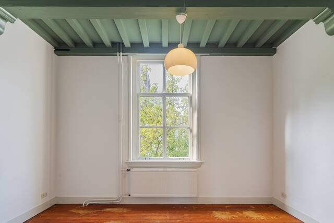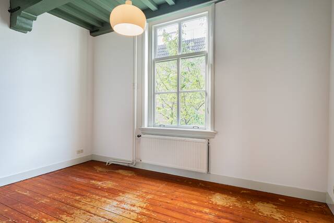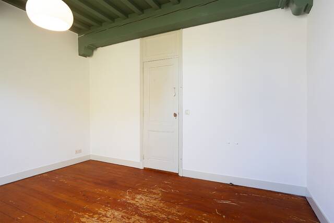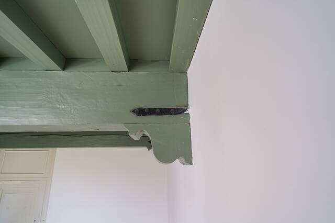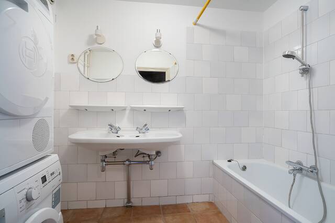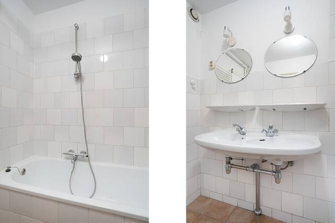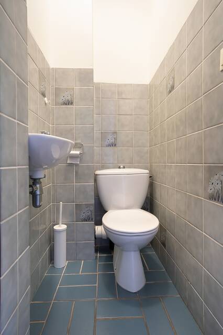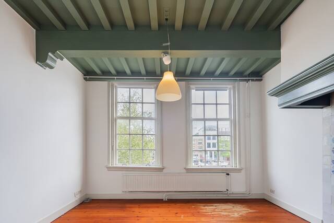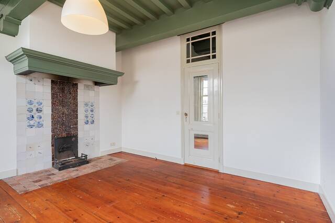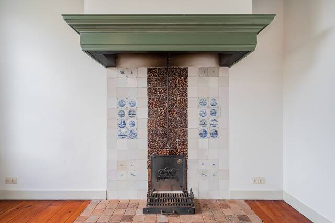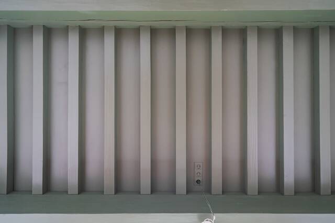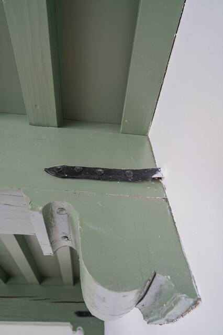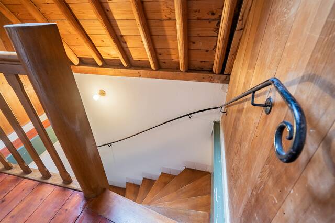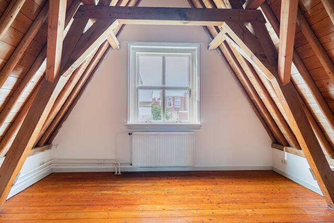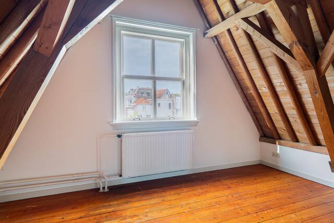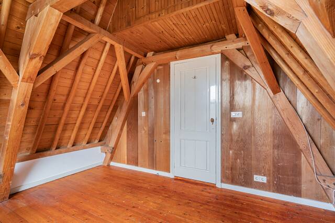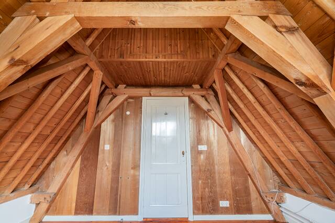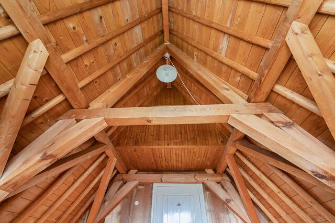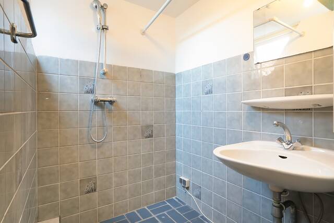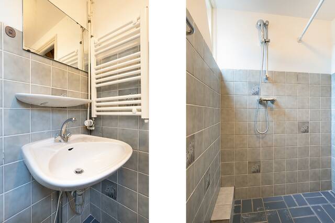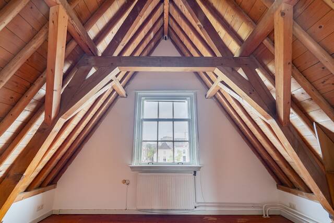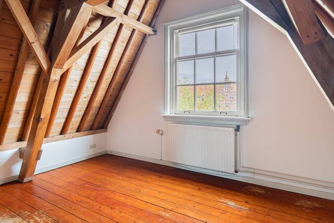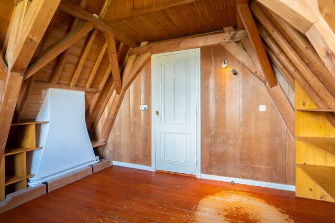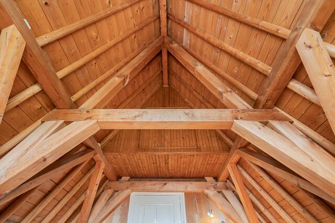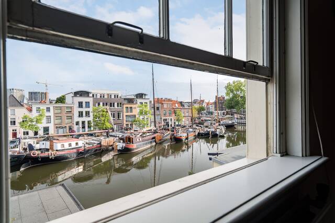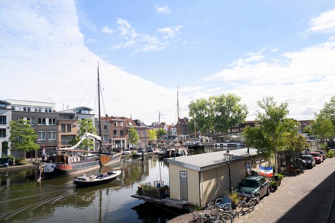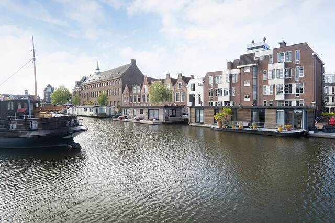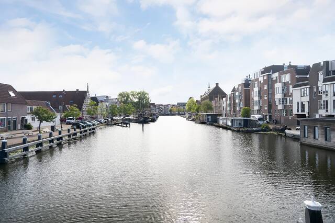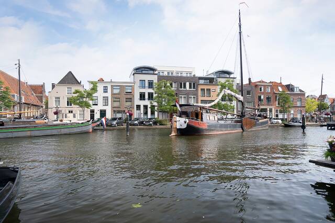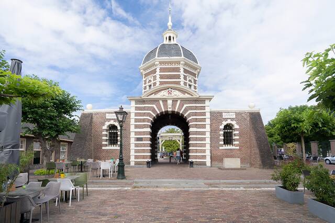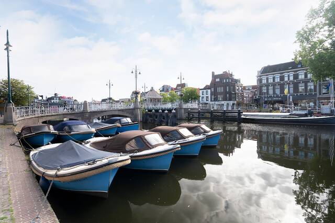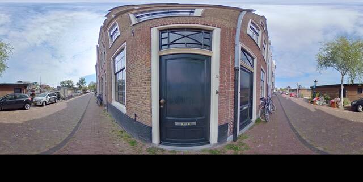Information
Description
FOR ENGLISH PLEASE SEE BELOW
Op een toplocatie in het centrum gelegen 5-kamer Rijks monumentale woning!
De locatie is bijzonder te noemen, in het historische centrum van de stad met uitzicht op de historische Haven, de Rembrandtbrug, molen De Put en de Stadstimmerwerf. Het Galgewater is een deel van de Oude Rijn en is gelegen aan de Westzijde van het centrumgebied, tussen het Kort Rapenburg en de Weddesteeg, de plek waar Rembrandt van Rijn is geboren.
Op loopafstand van de winkels, de gezellige uitgaansgelegenheden, musea, (film) theaters, parken en terrasjes. De bruisende stad en de mooiste gracht van Nederland, het Rapenburg, liggen om de hoek.
Het Centraal Station ligt op een steenworp afstand. Via de A4 en A44 rijdt u in korte tijd naar steden als Den Haag, Utrecht en Amsterdam.
De woning zelf is voorzien van een mooie trapgevel, togen met natuurstenen blokken boven de vensters en dateert uit het midden van de zeventiende eeuw.
Ook in de woning is een breed scala aan originele details te vinden. Zo is de gehele woning voorzien van statige hoge balkenplafonds. Tevens zijn de begane grond vloer en een schouw op de eerste etage nog origineel.
De entreehal geeft toegang tot het separate toilet, de meterkast, de trap naar de eerste etage en middels twee deuren de beide zijdes van de woonkamer. Deze woonkamer is gescheiden door een open keuken die in de lengte is geplaatst. Vanuit de achterzijde van de woonkamer is ook de tuin met stenen berging en achterom te bereiken. Deze is gelegen op het zuiden.
De eerste etage van de woning is voorzien van twee ruime kamers. Beide kamers hebben een prachtig hoog balkenplafond en in de kamer aan de voorzijde is tevens nog een authentieke schouw aanwezig. Waar de beide kamers uiteraard geschikt zijn om dienst te doen als slaapkamer, is het vertrek met de schouw ook ideaal voor een zit-/leeskamer.
In het midden van de etage bevinden zicht de trap naar de tweede etage, het separate toilet en de badkamer; voorzien van een ligbad met douchemogelijkheid, dubbele wastafel en de opstelplaats voor de wasmachine en droger.
Op de bovenste etage van de woning is ruimte voor nog eens twee ruime slaapkamers. Beide slaapkamers bieden toegang aan een berging onder het dak. Het uitzicht over de Haven vanuit de slaapkamer aan de voorzijde is werkelijk prachtig te noemen.
In het midden van deze etage bevinden zich de tweede badkamer voorzien van een douche en wastafel en twee bergingen. In één van deze bergingen is de opstelplaats voor de CV en de mechanische ventilatie.
Kortom; een zeer authentieke Rijks monumentale stadswoning op een absolute toplocatie.
Zeker het bezichtigen waard; u bent van harte welkom!
INDELING:
Begane grond:
Entreehal met toegang tot het separate toilet, trap naar de eerste etage, de voor- en achterkamer. Voor- en achterkamer gescheiden door de open keuken toegang tot achtertuin.
Tuin met achterom en stenen berging.
Eerste verdieping:
Overloop met toegang tot 2 slaapkamers, het separate toilet, de badkamer en de trap naar de tweede etage. Badkamer voorzien van ligbad met douchemogelijkheid, dubbele wastafel en wasmachine aansluiting.
Tweede verdieping:
Overloop met toegang tot 2 slaapkamers, de 2e badkamer en 2 bergkasten waarvan 1 voorzien van de CV en mechanische ventilatie.
BIJZONDERHEDEN:
-Bouwjaar: omstreeks 1650 (registratie BAG: 1901)
-Perceeloppervlakte: 113 m2 (meetrapport beschikbaar)
-Rijksmonument nr: 24671
-Verwarming middels CV (2008, Vaillant, eigendom)
-Voorzien van mechanische ventilatie
-Meterkast met 9 groepen en 2 aardlekschakelaars
-Achtertuin op het zuiden en bereikbaar middels achterom
-Parkeren met vergunning
-In centrum Leiden
-Leiden CS op loopafstand (5 minuten)
-A4 en A44 eenvoudig te bereiken.
ENGLISH TRANSLATION
4-bedroom National monumental house in a prime location in the center!
The location can be called special as it is in the historic center with a view of the historic Port, the Rembrandt Bridge, De Put windmill and the Stadstimmerwerf. The Galgewater is part of the Oude Rijn and is located on the west side of the center area, between the Kort Rapenburg and the Weddesteeg, the place where Rembrandt van Rijn was born.
Within walking distance one finds shops, a lively nightlife, museums, (film) theaters, parks and terraces. The bustling city and the most beautiful canal in the Netherlands, the Rapenburg, are just around the corner.
The Central Station is a stone's throw away. Via the A4 and A44 you can drive to cities such as The Hague, Utrecht and Amsterdam in a short time.
The house itself has a beautiful stepped gable, arches with stone blocks above the windows and dates from the middle of the seventeenth century.
A wide range of original details can also be found in the house. The entire house has stately high beamed ceilings. The ground floor and a fireplace on the first floor are also original.
The entrance hall gives access to the separate toilet, the meter cupboard, the stairs to the first floor and through two doors to both sides of the living room. This living room is separated by an open kitchen that is placed lengthwise. The garden with stone shed and back entrance can also be reached from the rear of the living room. The garden is located on the south.
The first floor of the house has two spacious rooms. Both rooms have a beautiful high beamed ceiling and the room at the front also has an authentic fireplace. While both rooms are of course suitable for use as a bedroom, the room with the fireplace is also ideal for a sitting/reading room.
In the middle of the floor are the stairs to the second floor, the separate toilet and the bathroom; equipped with a bath with shower option, double sink and space for the washing machine and dryer.
The first floor of the house has two spacious rooms. Both rooms have a beautiful high beamed ceiling and the room at the front also has an authentic fireplace. While both rooms are of course suitable for use as a bedroom, the room with the fireplace is also ideal for a sitting/reading room.
In the middle of the floor are the stairs to the second floor, the separate toilet and the bathroom; equipped with a bath with shower option, double sink and space for the washing machine and dryer.
On the top floor of the house there is room for another two spacious bedrooms. Both bedrooms provide access to a storage under the roof. The view over the Harbor from the bedroom at the front is truly beautiful.
In the middle of this floor is the second bathroom with a shower and sink and two storage rooms. One of these storage rooms is where the central heating and mechanical ventilation are located.
In short; a very authentic Rijks monumental city house in an absolute top location.
Definitely worth seeing; You're welcome!
LAYOUT:
Ground floor:
Entrance hall with access to the separate toilet, stairs to the first floor, the front and back of the living room. Front and back room separated by the open kitchen and access to backyard.
Garden with back entrance and stone shed.
First floor:
Landing with access to 2 bedrooms, the separate toilet, the bathroom and the stairs to the second floor. Bathroom with bath with shower option, double sink and washing machine connection.
Second floor:
Landing with access to 2 bedrooms, the 2nd bathroom and 2 storage cupboards, 1 with central heating and mechanical ventilation.
PARTICULARITIES:
- Year of construction: around 1650 (registration BAG: 1901)
- Plot area: 113 m2 (measurement report available)
- National monument no: 24671
- Central heating (2008, Vaillant, owned)
- Equipped with mechanical ventilation
- Meter box with 9 groups and 2 earth leakage switches
- South-facing backyard and accessible through the back
- Parking with permit
- In the center of Leiden
- Leiden Central Station within walking distance (5 minutes)
- A4 and A44 easy to reach.
Specifications
Address
2311 VZ Leiden
Price
Details
Layout
Garden
Garage
Bergruimte
Energy rating
Downloads
Interested? Make an appointment
Fill in this form for a viewing or more information. We will contact you as soon as possible.
Or contact us by phone: +31 (0)71 516 23 70


