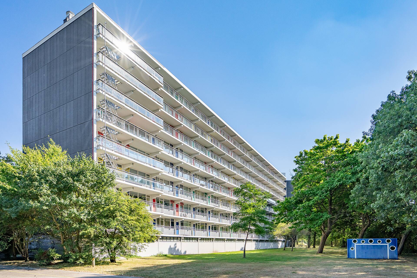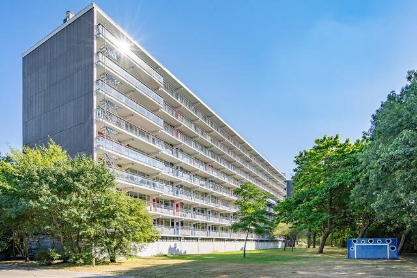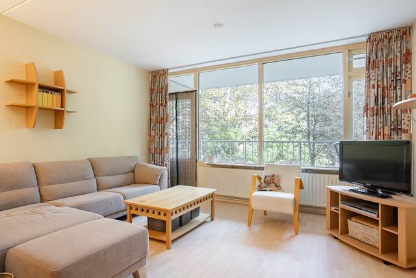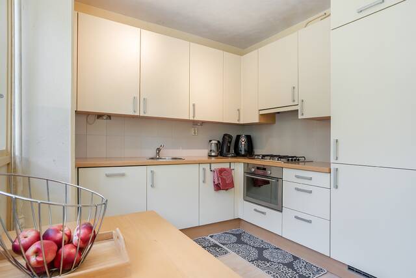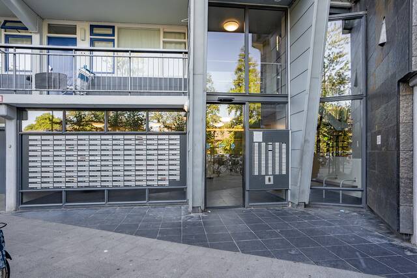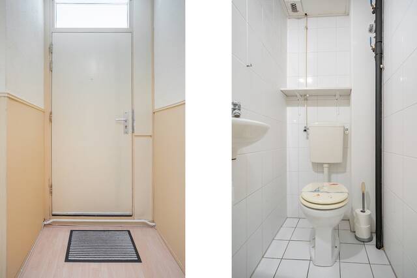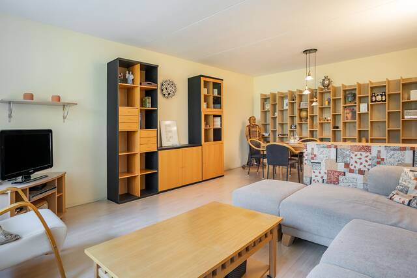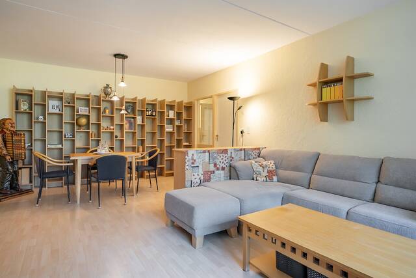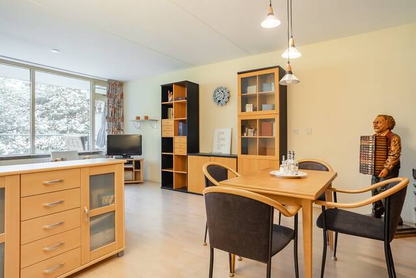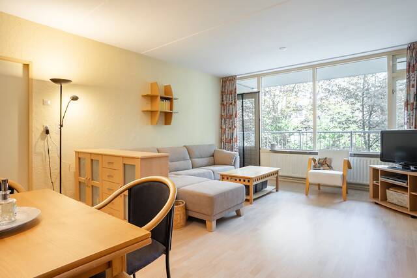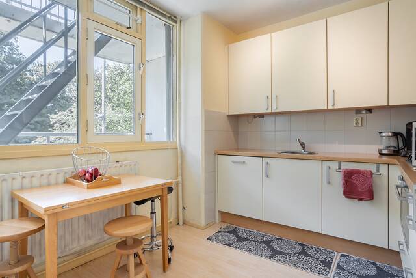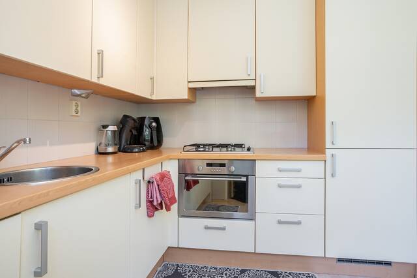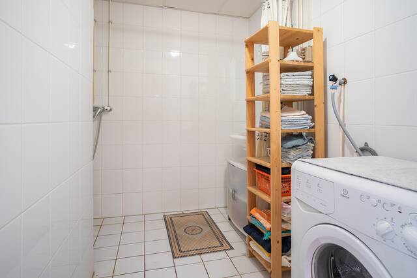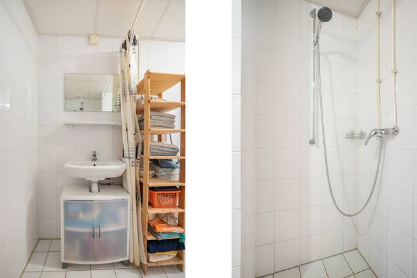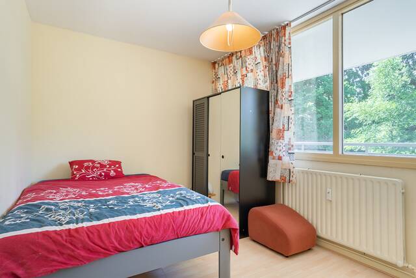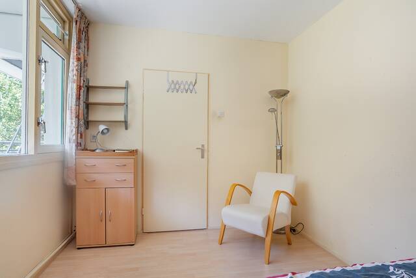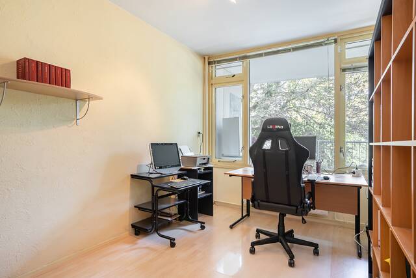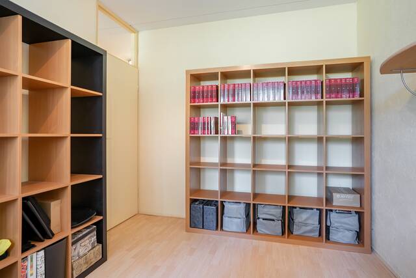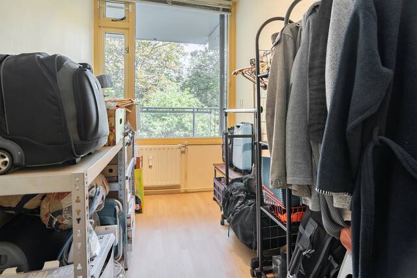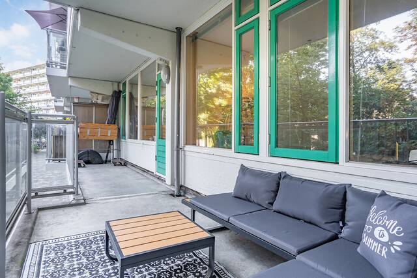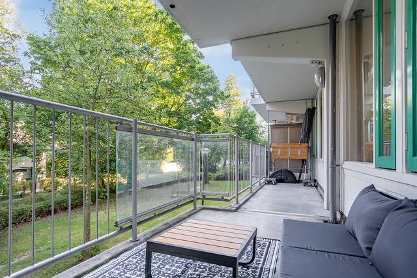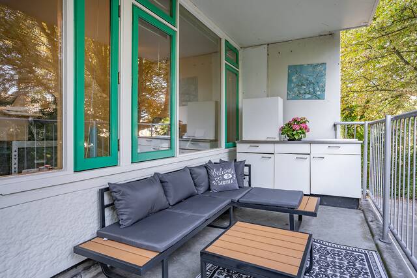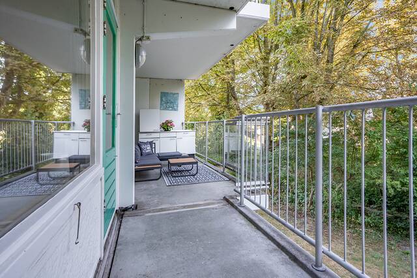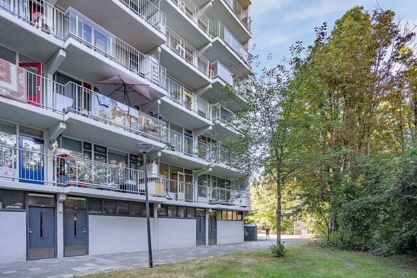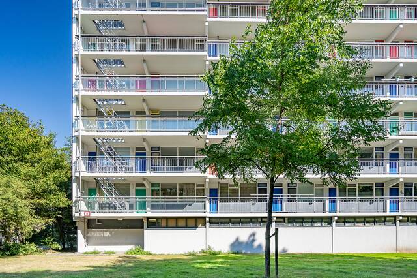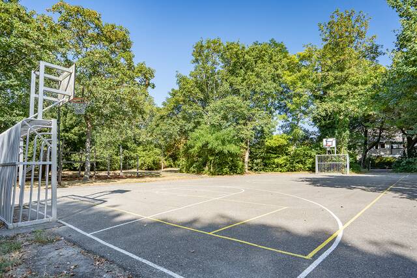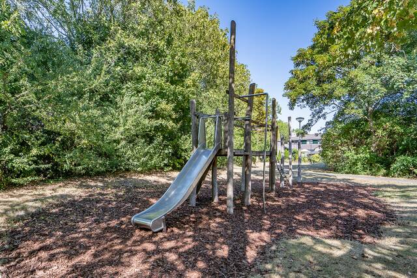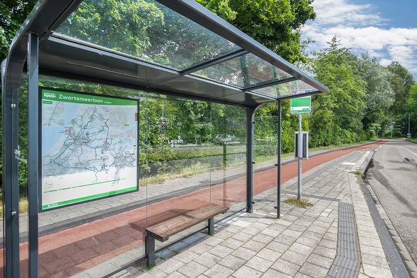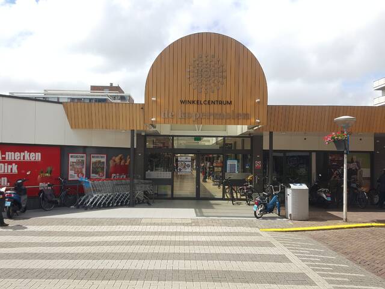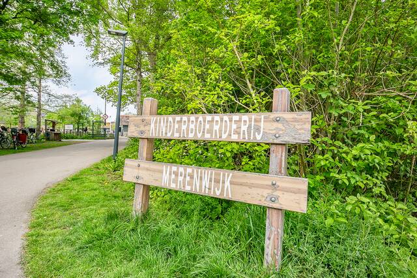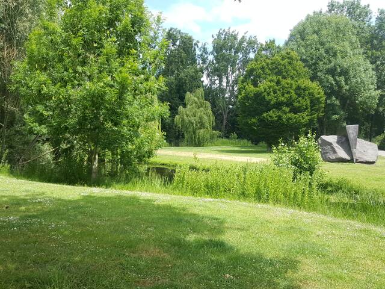FOR ENGLISH PLEASE SEE BELOW
Goed onderhouden 4-kamer appartement op de 1e etage in de gewilde Merenwijk!
Via de goed verzorgde en afgesloten entree (bellentableau met camera) kunt u middels de lift of trap op de eerste etage bij de woning komen. Naast de buitendeur is ook de deur naar de galerij automatisch te openen vanuit het appartement.
Achter de voordeur vindt u eerst een tochtportaal met aansluitend een ruime centrale hal van waaruit alle vertrekken bereikbaar zijn. De gehele woning is voorzien van een nette laminaatvloer.
Aan de galerijzijde is de eerste van in totaal 3 slaapkamers (ca. 12 m2) die desgewenst eenvoudig bij de woonkamer te betrekken is. Een optie in dit geval, want het formaat van de woonkamer (ca. 28 m2) is reeds ruim bemeten te noemen. Vanuit dezelfde woonkamer heeft u ook toegang tot het balkon op het westen dat over de volle breedte is van de woning. De ruimte op het balkon bij dit type woning kent in Leiden vrijwel geen vergelijk!
Aan de galerijzijde is de nette afsluitbare keuken gesitueerd (ca. 9 m2). De keuken biedt voldoende bergruimte, is voorzien van een 4-pits gasfornuis, wasemkap, combi-oven, koel/vriescombinatie en vaatwasser.
De degelijke badkamer is voorzien van een wastafelmeubel en inloopdouche. Daarnaast is ook de aansluiting voor de wasmachine in deze ruimte. Separaat van de badkamer is het toilet met fonteintje.
‘Last but not least’; aan de balkonzijde zijn nog 2 slaapkamers. 1 daarvan doet gemakkelijk dienst als studeerkamer/kinderkamer (ca. 5,5 m2) en de andere is, net als die aan de kant van de galerij, van een ruim formaat (ca. 11,5 m2).
Het centrum van de Merenwijk, waar ook het gezellige winkelcentrum ‘de Kopermolen’ zich bevindt, is op slechts 5 minuten loopafstand. In het winkelcentrum vindt u, naast 3 supermarkten (Lidl, Dirk en Albert Heijn), alles voor uw dagelijkse boodschappen. Op vrijdag is er tevens een gezellige markt aan de voorzijde van het winkelcentrum.
De wijk zelf kenmerkt zich verder als zeer groen met o.a. een eigen park en de leukste kinderboerderij van Leiden e.o. Daarnaast zijn er veel voorzieningen in de wijk voor handen. Te denken valt dan aan b.v. sporthallen, tennisbanen, jachthaven, een gezondheidscentrum met apotheek etc. etc. Binnen 10 minuten fietsen zit u daarnaast in de zomer aan de waterrand van de Joppe!
Met de ontsluiting zit het uiteraard ook goed. Het Centraal Station is op ongeveer 10-15 minuten fietsen en de A4 is zeer eenvoudig te bereiken.
Nieuwsgierig geworden? U bent van harte welkom deze mooie woning te bezoeken.
INDELING:
Begane grond:
Entree (vanaf 2 zijdes toegankelijk) met bellentableau, intercom en brievenbussen. Ruime berging in onderbouw via buitenzijde toegankelijk.
Eerste verdieping:
Voorportaal met toegang tot 1 slaapkamer en de centrale hal.
Centrale hal met toegang tot de woonkamer, eetkamer/keuken, 2 slaapkamers, badkamer, separaat toilet.
Woonkamer met toegang tot het balkon.
BIJZONDERHEDEN:
-Bouwjaar 1973
-Gebruiksoppervlakte wonen 88 m2 (meetrapport beschikbaar)
-Gebouwgebonden buitenruimte 17 m2 (balkon)
-Externe bergruime 7.5 m2 (in de onderbouw)
-VvE bijdrage: 163,79 per maand
-Voorschot stookkosten, warm en koud water: 78 per maand
-Verwarming middels blokverwarming
-Grotendeels voorzien van dubbelglas
-Vrij parkeren in de nabije omgeving
-Winkelcentrum de Kopermolen op loopafstand
-Centrum Leiden en Leiden CS op fietsafstand
-Uitvalswegen A4/A44 zeer goed bereikbaar
ENGLISH TRANSLATION
Well maintained 3-bedroom apartment on the 1st floor in the sought after Merenwijk!
Through the well-maintained and closed entrance (doorbell panel with camera) you can reach the house via the elevator or stairs on the first floor. In addition to the outside door of the complex, the door to the gallery can also be opened automatically from the apartment.
Behind the front door, you will first find a smaller hall followed by a spacious central hall from which all rooms are accessible. The entire apartment has a neat laminate floor.
On the gallery side is the first of a total of 3 bedrooms (approx. 12 m2) that can easily be added to the living room if desired. An option in this case, because the size of the living room (approx. 28 m2) is already spacious. From the same living room you also have access to the west-facing balcony that spans the full width of the house. The space on the balcony in this type of home has virtually no comparison in Leiden!
The neat kitchen is located on the gallery side (approx. 9 m2). The kitchen offers sufficient storage space, is equipped with a 4-burner gas stove, extractor hood, combi oven, fridge/freezer and dishwasher.
The decent bathroom has a washbasin and walk-in shower. In addition, the connection for the washing machine is also in this room. The toilet with hand basin is separate from the bathroom.
"Last but not least"; on the balcony side are 2 more bedrooms. 1 of these easily serves as a study/children's room (approx. 5.5 m2) and the other, like the one on the gallery side, is of a spacious size (approx. 11.5 m2).
The center of the Merenwijk, where the cozy shopping center 'de Kopermolen' is also located, is only a 5-minute walk away. In the shopping center you will find, in addition to 3 supermarkets (Lidl, Dirk and Albert Heijn), everything for your daily shopping. On Fridays there is also a lively market in front of the shopping center.
The neighborhood itself is further characterized as very green with, among other things, its own park and the nicest petting zoo in Leiden and surroundings. In addition, there are many facilities available in the neighborhood. One can think of e.g. sports halls, tennis courts, marina, a health center with pharmacy, etc. etc. In the summer you are also on the water's edge of the Joppe within 10 minutes by bike!
The Central Station is about 10-15 minutes by bike and the A4 is very easy to reach.
Curious? You are most welcome to visit this beautiful home.
LAYOUT:
Ground floor:
Entrance (accessible from 2 sides) with doorbells, intercom and mailboxes. Spacious storage room in the basement accessible from the outside.
First floor:
Hall with access to 1 bedroom and the central hall.
Central hall with access to the living room, dining room/kitchen, 2 bedrooms, bathroom, separate toilet.
Living room with access to the balcony.
PARTICULARITIES:
- Year of construction 1973
- Usable living area 88 m2 (measurement report available)
- Building-related outdoor space 17 m2 (balcony)
- External storage space 7.5 m2 (in the basement)
- VvE contribution: 163.79 per month
- Advance heating costs, hot and cold water: 78 per month
- Heating through block heating
- Largely equipped with double glazing
- Free parking in the vicinity
- De Kopermolen shopping center within walking distance
- Center Leiden and Leiden CS within cycling distance
- Highways A4/A44 very easily accessible


