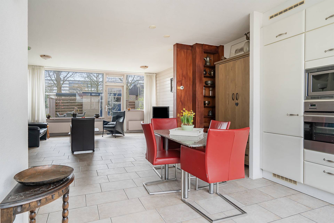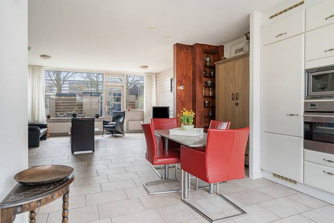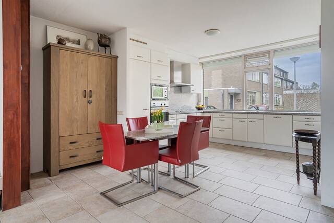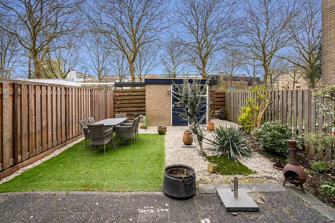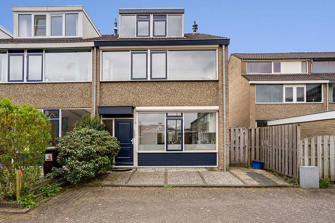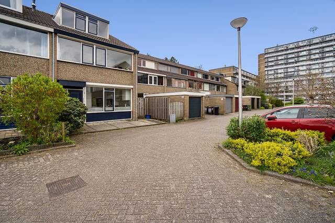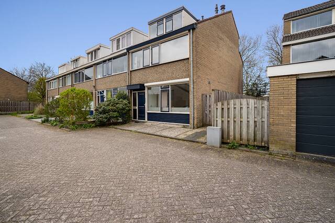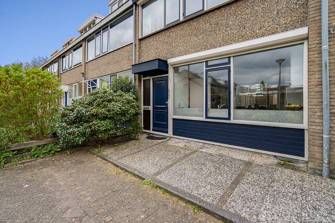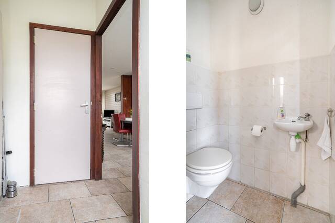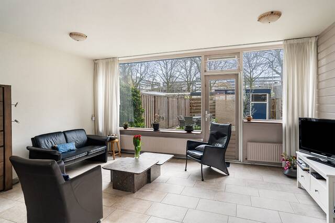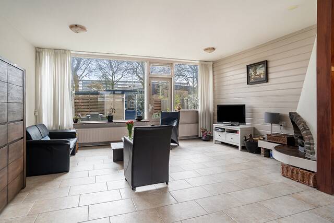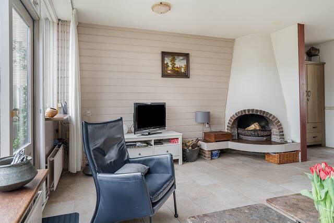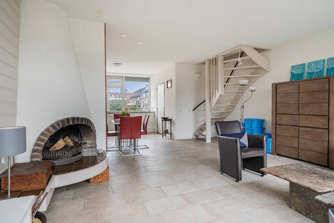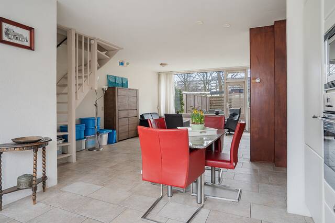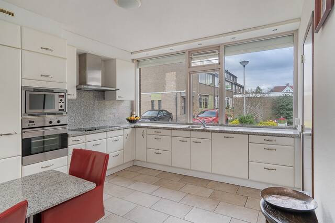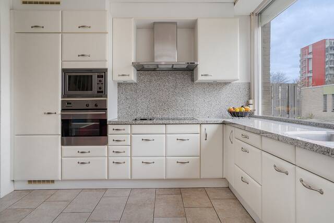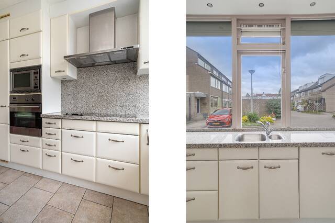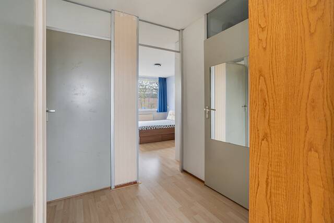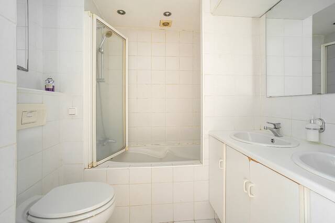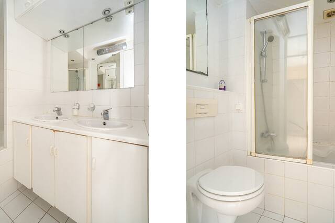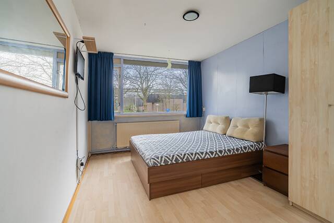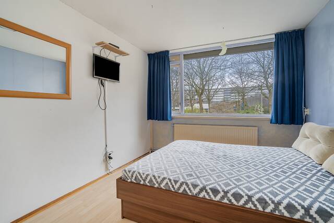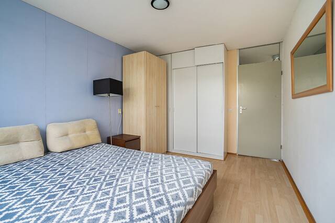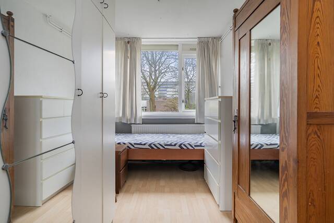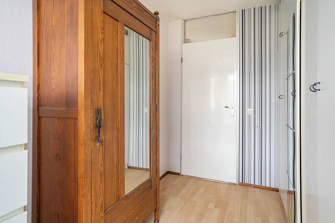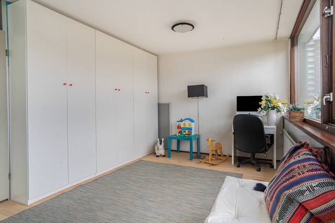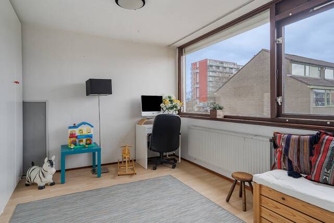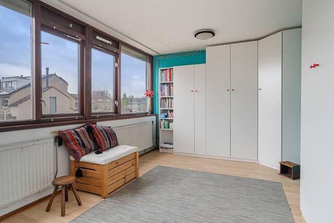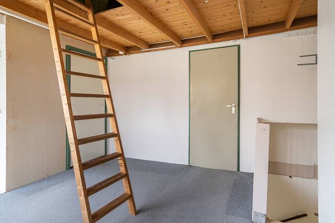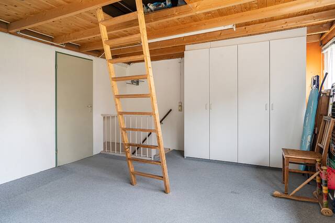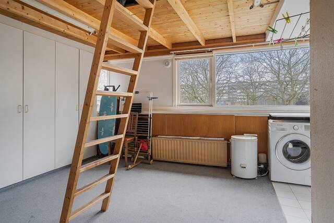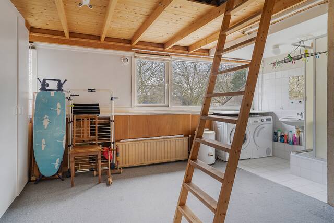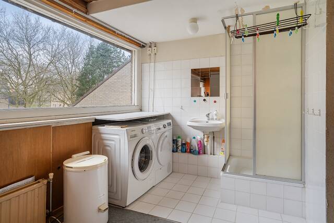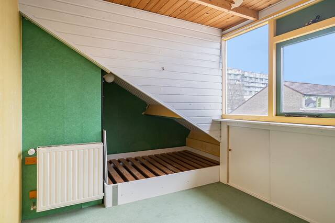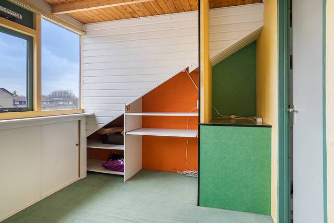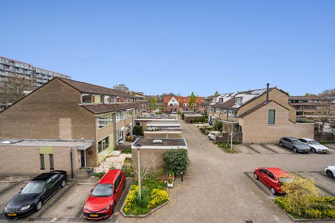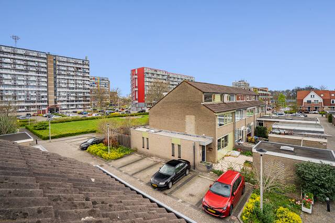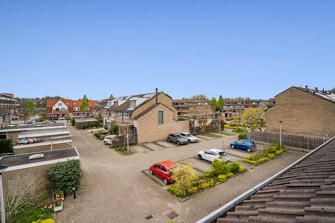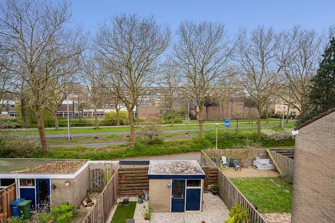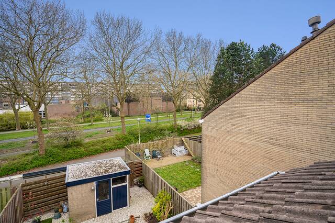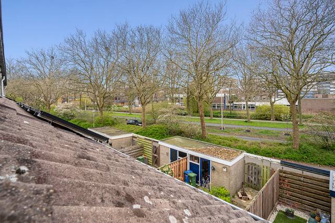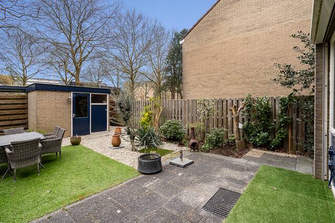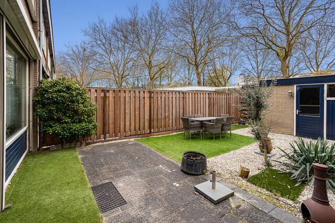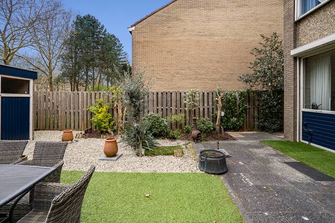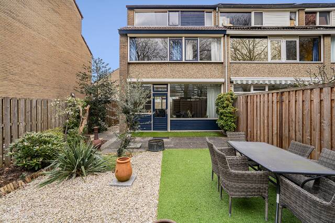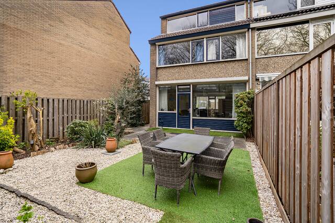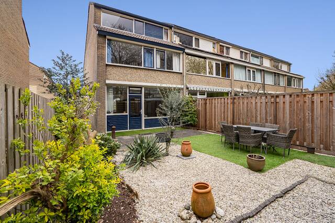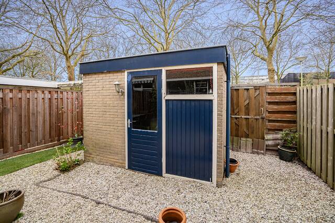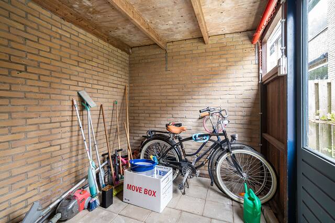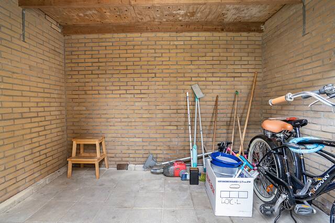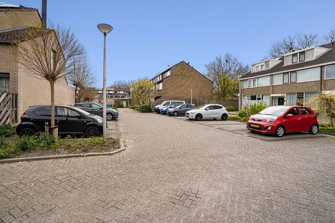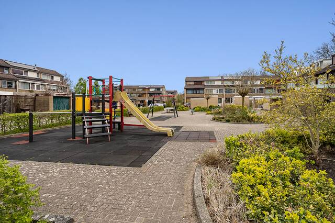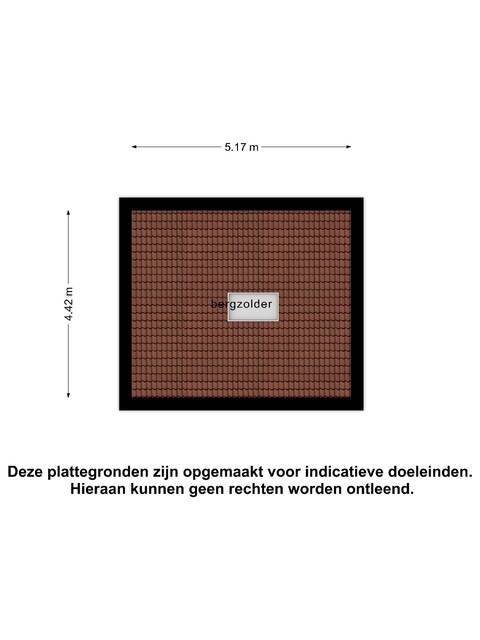Deze 5-kamer hoekwoning met grote, lichte woonkamer, 4 ruime slaapkamers en royale 2e verdieping met bergvliering is gelegen in een rustige woonwijk nabij Park Zegersloot, de Zegerplas en het Heempark.
Op loopafstand van winkelcentrum ‘De Ridderhof’, openbaar vervoer naar het centrum en het station en basis- en middelbare scholen. Gesitueerd aan een rustig autoluw pleintje, met voldoende parkeerplaatsen. Een speelveld voor kinderen vlakbij. De woning is zowel aan de voor-als aan de achterzijde geheel vrij gelegen.
De Lupinesingel sluit direct aan op het recreatiegebied Zegersloot: gezellige terrasjes, kinderboerderij, een recreatiestrand met speelschip en diverse wandel- en fietspaden door het prachtige natuurgebied.
De woning is gebouwd in 1973 en heeft een woonoppervlakte van circa
133 m2, bevindt zich op een perceel met een oppervlakte van circa 169 m2.
De achtertuin op het zuiden is ca. 11,05 m diep en 7,35 m breed (ca. 81,2 m2). De voortuin is 7,35 m breed en 2,15 m diep (ca. 15,8m2). De zijtuin is 9,61 m lang en 2,27 m breed (ca. 21 m2)
De A12 Den Haag/Utrecht en de A4 Amsterdam/Den Haag zijn op enkele autominuten. Via de N11 is Leiden snel bereikbaar.
INDELING
BEGANE GROND
In de voortuin de entree naar de woning, hal met garderobe, meterkast en toiletruimte. De begane grond is volledig voorzien van een tegelvloer met vloerverwarming. De keuken in hoekopstelling met inbouwapparatuur en granieten werkblad, is gesitueerd aan de voorzijde van de woning. In de woonkamer, een sfeervolle open haard en een open trap naar de eerste verdieping. De grote raampartijen aan zowel de voor- als achterzijde van de woning zorgen voor veel lichtinval. De tuin met stenen berging is bereikbaar via de woonkamer, de zijtuin en achterom via een pad achter de woning.
EERSTE VERDIEPING
De overloop geeft toegang tot 3 slaapkamers (voorheen 4) voorzien van een laminaatvloer en de badkamer. De badkamer heeft een ligbad met douchegelegenheid, 2e toilet en een wastafelmeubel met 2 wastafels.
TWEEDE VERDIEPING
Op de tweede verdieping is een ruime overloop met een 2e douche, wastafel, kast met de CV installatie en mechanische ventilatie, aansluiting voor een wasmachine en droger en een vierde slaapkamer met dakkapel
De vliering met veel bergruimte is bereikbaar via een losse trap.
BIJZONDERHEDEN
-Bouwjaar 1973
-Begane grond open vloerplan
-Vier ruime slaapkamers
-Energielabel D geldig tot 28-12-2030
-Verwarming en warm water middels CV Remeha Avanta uit 2014
-Openbaar vervoer voorziening in de omgeving
-Winkels en speelmogelijkheden vlakbij de woning
-Uitvalswegen goed bereikbaar
-Oplevering in overleg
-Bouwkundige keuring is ter inzage
CLAUSULES DIE VAN TOEPASSING ZIJN OP DEZE WONING:
-Ouderdomsclausule
-Asbestclausule
De informatie is met zorg samengesteld, aan de juistheid kunnen echter geen rechten worden ontleend. Alle opgegeven maten en oppervlakten zijn indicatief. De algemene verkoopvoorwaarden staan vermeld op onze website, wij werken conform de Algemene Consumentenvoorwaarden van VBO Makelaar. Heeft u vragen over dit object of over onze dienstverlening neemt u dan gerust contact met ons op.
DESCRIPTION
This 5-room corner house with large, bright living room, 4 spacious bedrooms and a spacious 2nd floor with storage attic is located in a quiet residential area near Park Zegersloot, the Zegerplas and the Heempark. Within walking distance of shopping center 'De Ridderhof', public transport to the center and the station and primary and secondary schools. Located on a quiet car-free square, with sufficient parking spaces. A playground for children nearby. The house is completely secluded, both at the front and at the rear.
The Lupinesingel is directly connected to the Zegersloot recreation area: cozy terraces, petting zoo, a recreational beach with a play ship and various walking and cycling paths through the beautiful nature reserve.
The house was built in 1973 and has a living area of approx. 133 m2, is located on a plot with an area of approximately 169 m2. The backyard on the south is approx. 11.05 m deep and 7.35 m wide (approx. 81.2 m2). The front garden is 7.35 m wide and 2.15 m deep (approx. 15.8 m2). The side garden is 9.61 m long and 2.27 m wide (approx. 21 m2)
The A12 The Hague/Utrecht and the A4 Amsterdam/The Hague are a few minutes by car. Leiden is quickly accessible via the N11.
LAYOUT
GROUND FLOOR
In the front garden the entrance to the house, hall with wardrobe, meter cupboard and toilet. The ground floor is fully tiled. The corner kitchen with built-in appliances and granite worktops is located at the front of the house. In the living room, a cozy fireplace and an open staircase to the first floor. The large windows at both the front and rear of the house provide a lot of light. The garden with stone shed is accessible through the living room, the side garden and back via a path behind the house.
FIRST FLOOR
The landing gives access to 3 bedrooms (previously 4) with laminate flooring and the bathroom. The bathroom has a bath with shower facilities, 2nd toilet and a washbasin with 2 washbasins.
SECOND FLOOR
On the second floor is a spacious landing with a 2nd shower, sink, cupboard with the central heating system and mechanical ventilation, connection for a washing machine and dryer and a fourth bedroom with dormer window. The loft with plenty of storage space is accessible via a separate staircase.
PARTICULARITIES
- Built in 1973
- Ground floor, open floor plan
- Four spacious bedrooms
- Energy label D valid until 28-12-2030
- Heating and hot water through CV Remeha Avanta from 2014
- Public transport facilities in the area
- Shops and play facilities near the house
- Highways easily accessible
- Delivery in consultation
CLAUSES APPLICABLE TO THIS PROPERTY:
- Age clause
- Asbestos clause
The information has been compiled with care, but no rights can be derived from its accuracy. All specified sizes and surfaces are indicative. The general terms and conditions of sale are stated on our website, we work in accordance with the General Consumer Terms and Conditions of VBO Makelaar. If you have any questions about this object or about our services, please do not hesitate to contact us.


